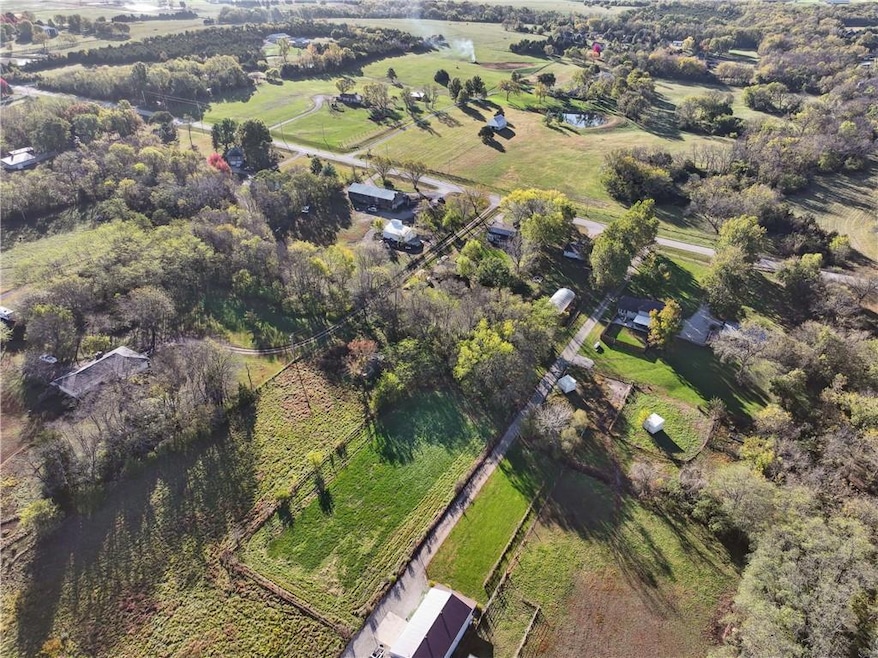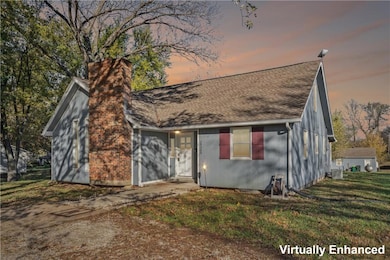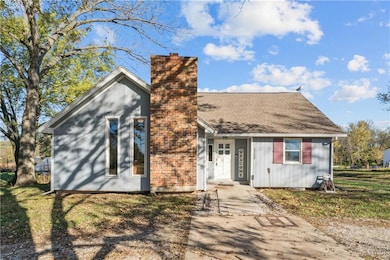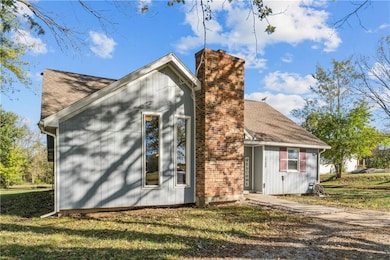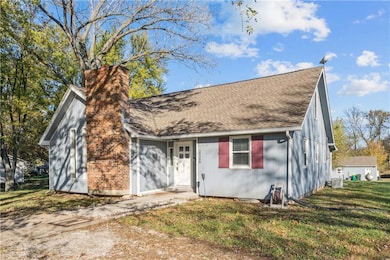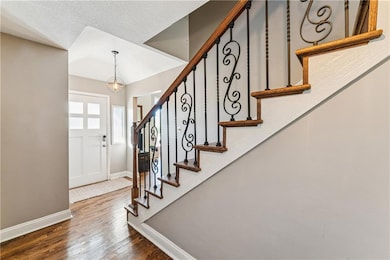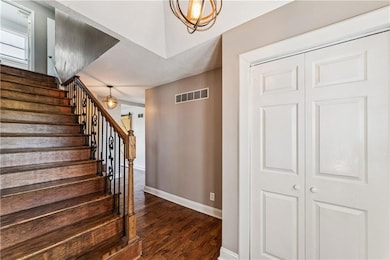29300 W 119th St Olathe, KS 66061
Estimated payment $3,129/month
Highlights
- Popular Property
- Recreation Room
- Vaulted Ceiling
- Lexington Trails Middle School Rated A
- Wooded Lot
- Traditional Architecture
About This Home
Amazing MOVE in ready acreage home!! You can not find a home in Johnson County on almost 5 acres at this SMOKING HOT price. This home features a Main Floor Primary Suite and Main floor Laundry!! True one floor living if needed. Home was remodeled a couple years ago and its amazing!! Family room has beautiful fireplace, Vaulted ceilings and beautiful hardwood floors. Formal Dining room open to family room area its HUGE for all your family dinners. Kitchen is perfect for all your entertaining needs, granite, tons of cabinets, Large eat in area also! Upstairs features 2 HUGE bedrooms and full bath. Both bedrooms have MASSIVE walk in closets. Back of the house has a large covered/screened patio that wraps around the home. Outbuilding has enough room to park 3 cars or tons of space for all your projects. Acreage has lots of trees and Openings thru out. Country living is ready for you!
Listing Agent
Keller Williams Realty Partners Inc. Brokerage Phone: 913-620-1325 Listed on: 11/01/2025

Home Details
Home Type
- Single Family
Est. Annual Taxes
- $6,273
Year Built
- Built in 1978
Lot Details
- 4.91 Acre Lot
- Paved or Partially Paved Lot
- Wooded Lot
Parking
- 3 Car Detached Garage
Home Design
- Traditional Architecture
- Frame Construction
- Composition Roof
- Wood Siding
Interior Spaces
- 1.5-Story Property
- Vaulted Ceiling
- Ceiling Fan
- Great Room with Fireplace
- Breakfast Room
- Formal Dining Room
- Recreation Room
- Workshop
- Finished Basement
Kitchen
- Free-Standing Electric Oven
- Dishwasher
- Disposal
Flooring
- Wood
- Tile
Bedrooms and Bathrooms
- 3 Bedrooms
- Main Floor Bedroom
- Walk-In Closet
Laundry
- Laundry Room
- Laundry on main level
Outdoor Features
- Enclosed Patio or Porch
Schools
- Starside Elementary School
- De Soto High School
Utilities
- Forced Air Heating and Cooling System
- Heating System Uses Propane
- Septic Tank
Community Details
- No Home Owners Association
Listing and Financial Details
- Assessor Parcel Number 3F221313-2016
- $0 special tax assessment
Map
Home Values in the Area
Average Home Value in this Area
Tax History
| Year | Tax Paid | Tax Assessment Tax Assessment Total Assessment is a certain percentage of the fair market value that is determined by local assessors to be the total taxable value of land and additions on the property. | Land | Improvement |
|---|---|---|---|---|
| 2024 | $6,273 | $55,560 | $19,627 | $35,933 |
| 2023 | $5,974 | $52,878 | $17,080 | $35,798 |
| 2022 | $4,026 | $35,592 | $14,203 | $21,389 |
| 2021 | $3,674 | $31,619 | $12,928 | $18,691 |
| 2020 | $3,484 | $29,795 | $12,928 | $16,867 |
| 2019 | $3,011 | $25,382 | $8,423 | $16,959 |
| 2018 | $2,687 | $23,153 | $4,166 | $18,987 |
| 2017 | $2,842 | $774 | $111 | $663 |
| 2016 | $2,640 | $21,074 | $3,651 | $17,423 |
| 2015 | $2,599 | $20,341 | $3,639 | $16,702 |
| 2013 | -- | $19,375 | $3,627 | $15,748 |
Property History
| Date | Event | Price | List to Sale | Price per Sq Ft | Prior Sale |
|---|---|---|---|---|---|
| 11/01/2025 11/01/25 | For Sale | $495,000 | -1.0% | $194 / Sq Ft | |
| 07/06/2022 07/06/22 | Sold | -- | -- | -- | View Prior Sale |
| 06/14/2022 06/14/22 | Pending | -- | -- | -- | |
| 06/05/2022 06/05/22 | Price Changed | $500,000 | -4.8% | $236 / Sq Ft | |
| 05/22/2022 05/22/22 | For Sale | $525,000 | +133.3% | $247 / Sq Ft | |
| 04/13/2018 04/13/18 | Sold | -- | -- | -- | View Prior Sale |
| 03/04/2018 03/04/18 | Pending | -- | -- | -- | |
| 03/02/2018 03/02/18 | For Sale | $225,000 | -- | $139 / Sq Ft |
Purchase History
| Date | Type | Sale Price | Title Company |
|---|---|---|---|
| Warranty Deed | -- | Security 1St Title | |
| Warranty Deed | -- | Platinum Title Llc | |
| Interfamily Deed Transfer | -- | None Available | |
| Warranty Deed | -- | Chicago Title Ins Co |
Mortgage History
| Date | Status | Loan Amount | Loan Type |
|---|---|---|---|
| Previous Owner | $220,924 | FHA |
Source: Heartland MLS
MLS Number: 2584778
APN: 3F221313-2016
- 0 W 121st Terrace Unit HMS2568964
- 26455 W 110th St
- 26431 W 109th Terrace
- 26640 W 109th St
- 10863 S Cedar Niles Cir
- 26550 W 109th St
- 27596 W Highland Cir
- 11430 Deer Ridge Dr
- 27582 W Highland Cir
- 26266 W 110th Terrace
- 11532 S Hollis Ln
- 11433 S Jasmine St
- The Magnolia Plan at Arbor Ridge
- The Birch Plan at Arbor Ridge
- 10950 S Cottage Ln
- 11430 S Wild Rose Ln
- 25553 W 114th Terrace
- 25541 W 114th Terrace
- Sage Plan at Forest View - Forrest View
- 10504 S Highland Ln
- 1938 W Surrey St
- 9680 Lexington Ave
- 9100 Commerce Dr
- 102 S Janell Dr
- 1549 W Dartmouth St
- 8532 Hammond St
- 1105 W Forest Dr
- 275 S Parker St
- 1004 S Brockway St
- 1110 W Virginia Ln
- 16413 Blair St
- 16498 Evergreen St
- 1116 N Walker Ln
- 867 N Evergreen St
- 828 N Cottonwood St
- 110 S Chestnut St
- 11014 S Millstone Dr
- 523 E Prairie Terrace
- 19255 W 109th Place
- 838 E 125th Terrace
