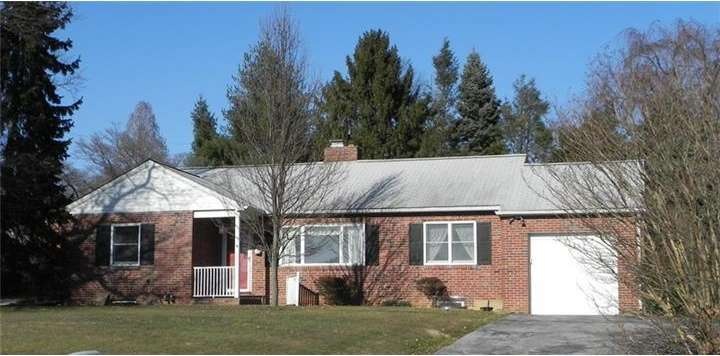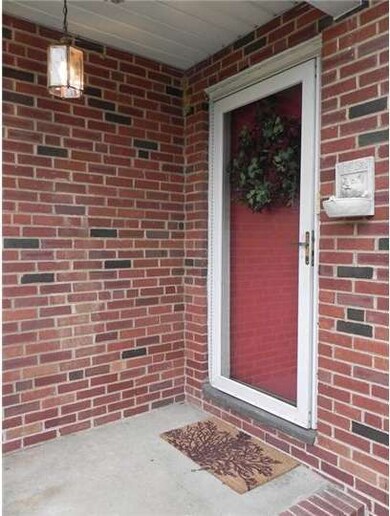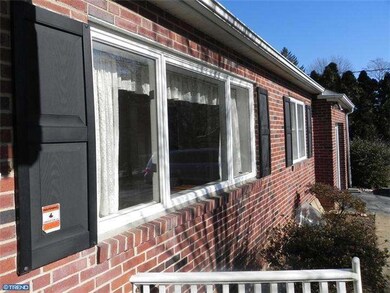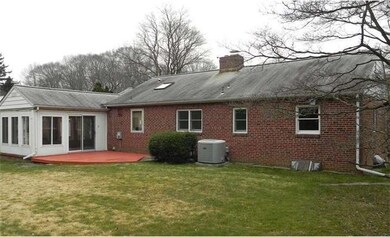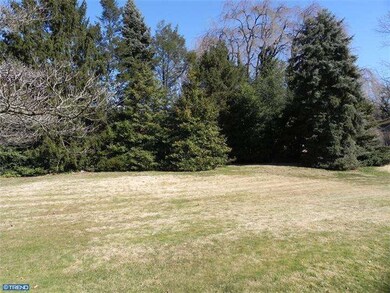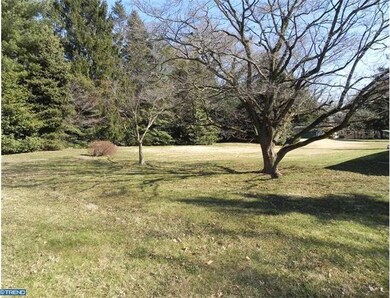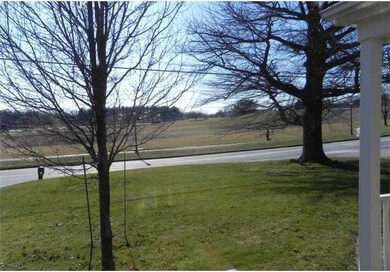
2931 Duncan Rd Wilmington, DE 19808
Estimated Value: $369,000 - $427,000
Highlights
- Deck
- Wood Flooring
- 2 Fireplaces
- Rambler Architecture
- Attic
- Corner Lot
About This Home
As of April 2012This solid, well maintained 3br brick ranch sits on a spacious corner lot in Parkwood overlooking Delcastle Park. Sunny Living room with attractive wood burning fire place and custom moldings opens to the dining room with built in cabinet. Both rooms offer unobstructed views of the park from the large picture windows. The main bathroom was recently remodeled with cherry cabinets and corian counter. Remodeled kitchen makes good use of space and has a newer skylight which provides additional natural light. Large sunroom at the rear of the home with 2nd fire place and sliders that step out onto the private deck, provides a great space for entertaining or just kicking back. The home also offers main floor laundry for your convenience. Full basement with powder room, could make a great additional living space. Upgrades include....furnace/AC (2007),hot water heater (2008), new garage door, with keyless entry (2008). Freshly painted throughout in neutral colors, this home is ready for you to move right in!
Last Agent to Sell the Property
BHHS Fox & Roach-Concord License #RS318797 Listed on: 02/15/2012

Last Buyer's Agent
Chris Phillips
PRS Real Estate Group License #TREND:4012762
Home Details
Home Type
- Single Family
Est. Annual Taxes
- $1,607
Year Built
- Built in 1956
Lot Details
- 0.38 Acre Lot
- Lot Dimensions are 86x180
- Corner Lot
- Back, Front, and Side Yard
- Property is in good condition
- Property is zoned NC6.5
Parking
- 1 Car Direct Access Garage
- 3 Open Parking Spaces
- Driveway
Home Design
- Rambler Architecture
- Brick Exterior Construction
- Brick Foundation
- Pitched Roof
- Aluminum Siding
- Vinyl Siding
Interior Spaces
- 1,275 Sq Ft Home
- Property has 1 Level
- Ceiling height of 9 feet or more
- Ceiling Fan
- Skylights
- 2 Fireplaces
- Brick Fireplace
- Replacement Windows
- Living Room
- Dining Room
- Unfinished Basement
- Basement Fills Entire Space Under The House
- Laundry on main level
- Attic
Kitchen
- Eat-In Kitchen
- Self-Cleaning Oven
- Built-In Range
- Dishwasher
- Disposal
Flooring
- Wood
- Vinyl
Bedrooms and Bathrooms
- 3 Bedrooms
- En-Suite Primary Bedroom
- 1.5 Bathrooms
Eco-Friendly Details
- Energy-Efficient Appliances
- Energy-Efficient Windows
Outdoor Features
- Deck
Schools
- Stanton Middle School
- Thomas Mckean High School
Utilities
- Forced Air Heating and Cooling System
- Heating System Uses Oil
- Electric Water Heater
- Cable TV Available
Community Details
- No Home Owners Association
- Parkwood Subdivision
Listing and Financial Details
- Tax Lot 048
- Assessor Parcel Number 08-032.20-048
Ownership History
Purchase Details
Home Financials for this Owner
Home Financials are based on the most recent Mortgage that was taken out on this home.Similar Homes in Wilmington, DE
Home Values in the Area
Average Home Value in this Area
Purchase History
| Date | Buyer | Sale Price | Title Company |
|---|---|---|---|
| Buczik Caroline | $215,000 | None Available |
Mortgage History
| Date | Status | Borrower | Loan Amount |
|---|---|---|---|
| Open | Buczik Caroline | $172,000 |
Property History
| Date | Event | Price | Change | Sq Ft Price |
|---|---|---|---|---|
| 04/17/2012 04/17/12 | Sold | $215,000 | 0.0% | $169 / Sq Ft |
| 02/29/2012 02/29/12 | Pending | -- | -- | -- |
| 02/15/2012 02/15/12 | For Sale | $215,000 | -- | $169 / Sq Ft |
Tax History Compared to Growth
Tax History
| Year | Tax Paid | Tax Assessment Tax Assessment Total Assessment is a certain percentage of the fair market value that is determined by local assessors to be the total taxable value of land and additions on the property. | Land | Improvement |
|---|---|---|---|---|
| 2024 | $2,335 | $63,200 | $16,500 | $46,700 |
| 2023 | $2,060 | $63,200 | $16,500 | $46,700 |
| 2022 | $2,085 | $63,200 | $16,500 | $46,700 |
| 2021 | $2,084 | $63,200 | $16,500 | $46,700 |
| 2020 | $2,091 | $63,200 | $16,500 | $46,700 |
| 2019 | $2,217 | $63,200 | $16,500 | $46,700 |
| 2018 | $2,046 | $63,200 | $16,500 | $46,700 |
| 2017 | $2,021 | $63,200 | $16,500 | $46,700 |
| 2016 | $1,931 | $63,200 | $16,500 | $46,700 |
| 2015 | $1,809 | $63,200 | $16,500 | $46,700 |
| 2014 | $1,674 | $63,200 | $16,500 | $46,700 |
Agents Affiliated with this Home
-
Julie Allport

Seller's Agent in 2012
Julie Allport
BHHS Fox & Roach
(302) 507-7440
1 in this area
106 Total Sales
-
C
Buyer's Agent in 2012
Chris Phillips
PRS Real Estate Group
Map
Source: Bright MLS
MLS Number: 1003847408
APN: 08-032.20-048
- 3005 Duncan Rd
- 11 Whitekirk Dr
- 810 Hercules Rd
- 3203 Dunlap Dr
- 2804 Herbert Dr
- 713 Cheltenham Rd
- 219 Phillips Dr
- 407 Arcadia Way
- 227 Phillips Dr
- 18 Duvall Ct
- 213 Athena Ct
- 3007 Faulkland Rd
- 1111 Elderon Dr
- 2507 Newport Gap Pike
- 1219 Elderon Dr
- 2721 Newell Dr
- 3838 Eunice Ave
- 2402 Maple Ave
- 3831 Katherine Ave
- 607 Greenbank Rd
