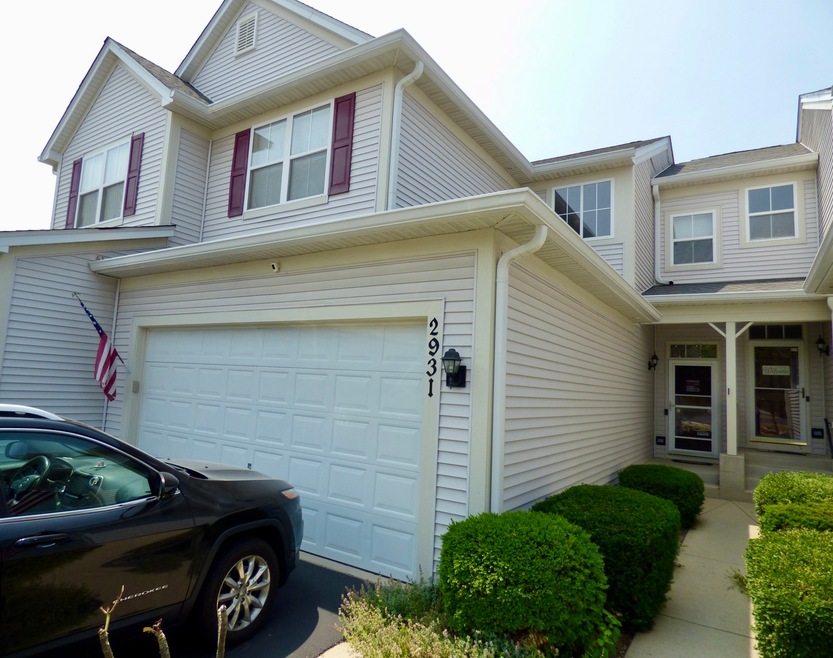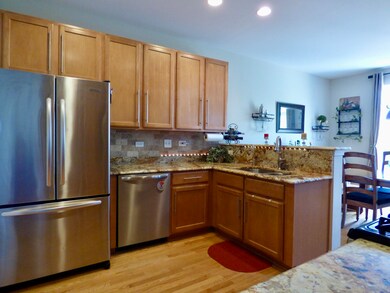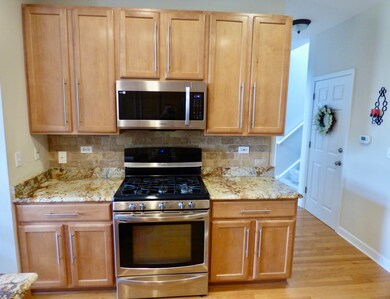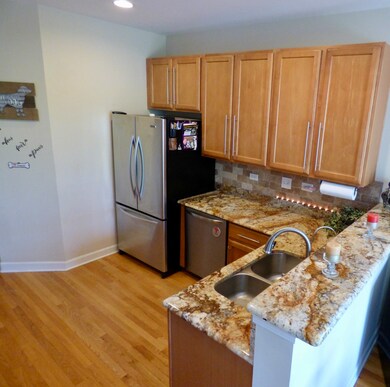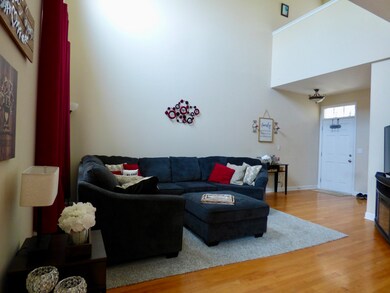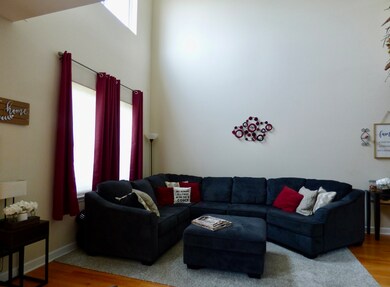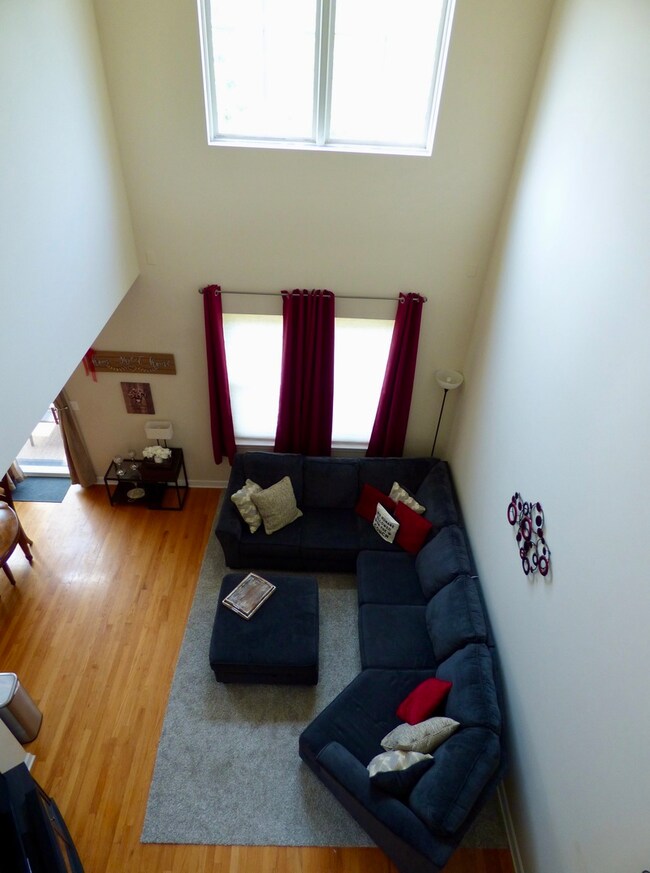
2931 Langston Cir Saint Charles, IL 60175
Harvest Hills NeighborhoodEstimated Value: $353,000 - $366,000
Highlights
- Deck
- Recreation Room
- Wood Flooring
- Richmond Intermediate School Rated A
- Vaulted Ceiling
- First Floor Utility Room
About This Home
As of August 2023*** This Home Is A Must See *** Well Maintained TownHouse With Finished English Basement. 1900 Square Feet Of Living Space. Nicely Updated Kitchen with 42" Maple Cabinets and Granite Counters. In 2023 The Microwave, Dishwasher, Washer & Dryer All got Replaced with New Appliances. Hardwood On The Main Floor & 2nd Floor Loft. Finished basement with full bathroom. Neighborhood offers walking/biking paths. Tennis courts, a playground, and wide open spaces are just down the street. Great location near town and St. Charles Park District parks including Otter Cove.
Last Agent to Sell the Property
Real 1 Realty License #475140714 Listed on: 06/22/2023
Townhouse Details
Home Type
- Townhome
Est. Annual Taxes
- $5,507
Year Built
- Built in 2003
HOA Fees
- $216 Monthly HOA Fees
Parking
- 2 Car Attached Garage
- Garage Transmitter
- Garage Door Opener
- Driveway
- Parking Included in Price
Home Design
- Asphalt Roof
- Vinyl Siding
- Concrete Perimeter Foundation
Interior Spaces
- 1,900 Sq Ft Home
- 2-Story Property
- Vaulted Ceiling
- Ceiling Fan
- Family Room
- Living Room
- Formal Dining Room
- Recreation Room
- Loft
- First Floor Utility Room
- Storage
Kitchen
- Range
- Microwave
- Dishwasher
- Disposal
Flooring
- Wood
- Carpet
Bedrooms and Bathrooms
- 2 Bedrooms
- 2 Potential Bedrooms
- Dual Sinks
Laundry
- Laundry Room
- Dryer
- Washer
Finished Basement
- English Basement
- Basement Fills Entire Space Under The House
- Sump Pump
- Finished Basement Bathroom
Home Security
Outdoor Features
- Deck
- Porch
Utilities
- Forced Air Heating and Cooling System
- Humidifier
- Heating System Uses Natural Gas
- 200+ Amp Service
- Water Softener is Owned
Listing and Financial Details
- Homeowner Tax Exemptions
Community Details
Overview
- Association fees include insurance, exterior maintenance, lawn care, snow removal
- 4 Units
- Vanguard Association, Phone Number (847) 490-3833
- Harvest Hills Subdivision
- Property managed by Vanguard
Amenities
- Sundeck
- Laundry Facilities
Recreation
- Park
Pet Policy
- Dogs and Cats Allowed
Security
- Resident Manager or Management On Site
- Storm Screens
- Carbon Monoxide Detectors
Ownership History
Purchase Details
Home Financials for this Owner
Home Financials are based on the most recent Mortgage that was taken out on this home.Purchase Details
Home Financials for this Owner
Home Financials are based on the most recent Mortgage that was taken out on this home.Purchase Details
Home Financials for this Owner
Home Financials are based on the most recent Mortgage that was taken out on this home.Purchase Details
Purchase Details
Purchase Details
Purchase Details
Home Financials for this Owner
Home Financials are based on the most recent Mortgage that was taken out on this home.Purchase Details
Home Financials for this Owner
Home Financials are based on the most recent Mortgage that was taken out on this home.Similar Homes in the area
Home Values in the Area
Average Home Value in this Area
Purchase History
| Date | Buyer | Sale Price | Title Company |
|---|---|---|---|
| Manski Kelly | $335,000 | Chicago Title | |
| Miller Pamela M | $223,000 | Chicago Land Agency Services | |
| Larson Jeffrey G | $200,000 | Attorneys Title Guaranty Fun | |
| Walters Nicole Marie | -- | None Available | |
| Walters Nicole Marie | $211,000 | Chicago Title Insurance Co | |
| Roberts Patricia S | $222,000 | Chicago Title Insurance Co | |
| Nyberg Vasiliki | $215,000 | Chicago Title Insurance Co | |
| Daniels Michael T | $168,500 | Chicago Title Insurance Co |
Mortgage History
| Date | Status | Borrower | Loan Amount |
|---|---|---|---|
| Open | Manski Kelly | $306,500 | |
| Previous Owner | Miller Pamela M | $215,426 | |
| Previous Owner | Miller Pamela M | $216,310 | |
| Previous Owner | Walters Nicole Marie | $100,000 | |
| Previous Owner | Nyberg Vasiliki | $193,500 | |
| Previous Owner | Daniels Michael T | $163,344 |
Property History
| Date | Event | Price | Change | Sq Ft Price |
|---|---|---|---|---|
| 08/04/2023 08/04/23 | Sold | $335,000 | 0.0% | $176 / Sq Ft |
| 06/22/2023 06/22/23 | Pending | -- | -- | -- |
| 06/22/2023 06/22/23 | For Sale | $335,000 | +50.2% | $176 / Sq Ft |
| 04/26/2019 04/26/19 | Sold | $223,000 | -3.0% | $144 / Sq Ft |
| 03/27/2019 03/27/19 | Pending | -- | -- | -- |
| 03/22/2019 03/22/19 | For Sale | $229,900 | 0.0% | $149 / Sq Ft |
| 02/21/2019 02/21/19 | Pending | -- | -- | -- |
| 02/10/2019 02/10/19 | For Sale | $229,900 | +15.0% | $149 / Sq Ft |
| 03/29/2014 03/29/14 | Sold | $200,000 | -2.0% | -- |
| 03/08/2014 03/08/14 | Pending | -- | -- | -- |
| 03/03/2014 03/03/14 | For Sale | $204,000 | -- | -- |
Tax History Compared to Growth
Tax History
| Year | Tax Paid | Tax Assessment Tax Assessment Total Assessment is a certain percentage of the fair market value that is determined by local assessors to be the total taxable value of land and additions on the property. | Land | Improvement |
|---|---|---|---|---|
| 2023 | $6,344 | $87,260 | $20,998 | $66,262 |
| 2022 | $5,507 | $74,210 | $20,969 | $53,241 |
| 2021 | $5,280 | $70,737 | $19,988 | $50,749 |
| 2020 | $5,219 | $69,418 | $19,615 | $49,803 |
| 2019 | $5,616 | $68,044 | $19,227 | $48,817 |
| 2018 | $5,360 | $64,626 | $18,873 | $45,753 |
| 2017 | $5,230 | $62,417 | $18,228 | $44,189 |
| 2016 | $5,502 | $60,225 | $17,588 | $42,637 |
| 2015 | -- | $57,694 | $17,398 | $40,296 |
| 2014 | -- | $55,029 | $17,398 | $37,631 |
| 2013 | -- | $61,386 | $17,572 | $43,814 |
Agents Affiliated with this Home
-
Stephan Moret
S
Seller's Agent in 2023
Stephan Moret
Real 1 Realty
1 in this area
66 Total Sales
-
Alex Rullo

Buyer's Agent in 2023
Alex Rullo
RE/MAX
(630) 330-7570
6 in this area
385 Total Sales
-
Peggy Cain

Seller's Agent in 2019
Peggy Cain
Karen Douglas Realty
(630) 269-6945
41 Total Sales
-
Shaun Jurczewski

Buyer's Agent in 2019
Shaun Jurczewski
HomeSmart Connect LLC
(630) 440-7355
101 Total Sales
-
Dawn Recchia

Seller's Agent in 2014
Dawn Recchia
@ Properties
(847) 917-5296
2 in this area
146 Total Sales
Map
Source: Midwest Real Estate Data (MRED)
MLS Number: 11814190
APN: 09-32-179-057
- 319 Fairmont Ct
- 264 Valley View Dr Unit 2
- 211 Grand Ridge Rd
- 3815 Ridge Pointe Dr
- 3144 Raphael Ct Unit 2
- 3208 Raphael Ct
- 448 Mayborne Ln
- 3341 Hillcrest Rd
- 3122 W Main St
- 2615 Camden St
- 257 Kennedy Dr
- 124 Fairview Dr
- 320 Hamilton Rd
- 214 S 18th St
- 2276 Vanderbilt Dr
- 2730 Lorraine Cir
- 190 Birch Ln
- 3518 Matisse Dr
- 2218 Rockefeller Dr Unit 2218
- 333 S 14th St
- 2931 Langston Cir
- 2929 Langston Cir
- 2933 Langston Cir
- 2927 Langston Cir
- 2919 Langston Cir
- 526 Heritage Ct
- 528 Heritage Ct
- 524 Heritage Ct
- 522 Heritage Ct
- 2923 Langston Cir Unit 2923
- 2925 Langston Cir
- 2923 Langston Cir
- 2921 Langston Cir
- 2923 Langston Cir Unit 2393
- 2959 Langston Cir
- 2961 Langston Cir
- 2963 Langston Cir
- 2959 Langston Cir Unit 2959
- 2957 Langston Cir
- 530 Heritage Ct
