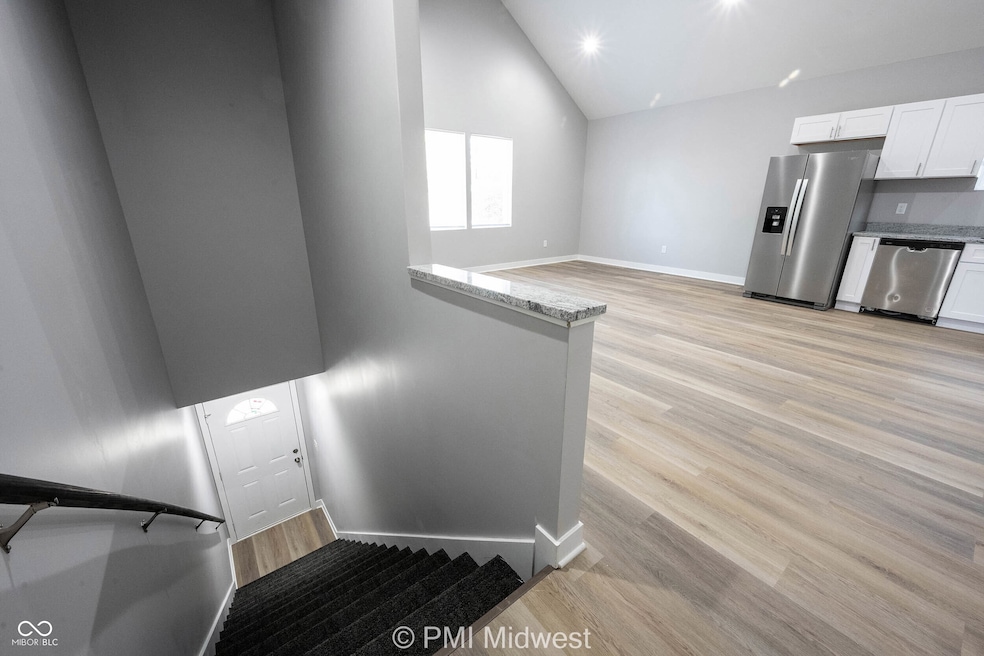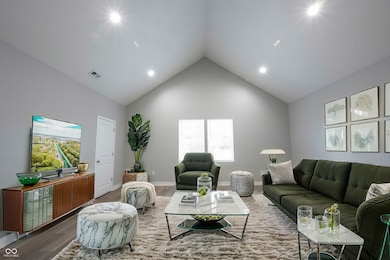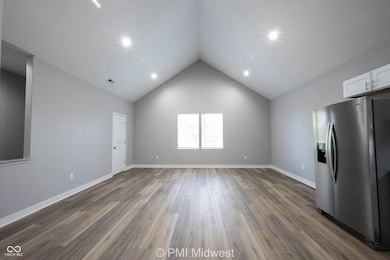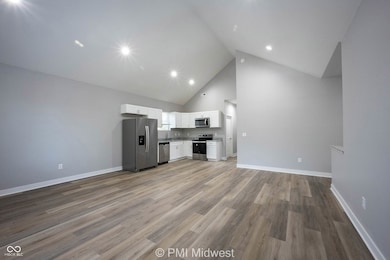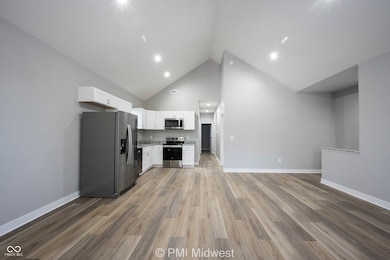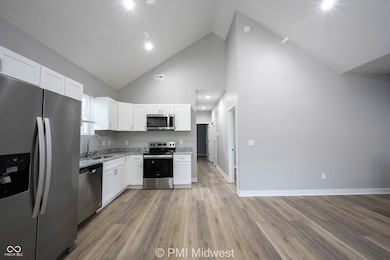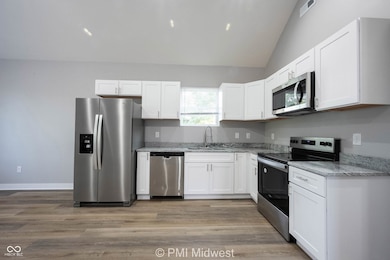2931 N Capitol Ave Unit B Indianapolis, IN 46208
Crown Hill NeighborhoodHighlights
- Traditional Architecture
- Forced Air Heating System
- Vinyl Flooring
- 1-Story Property
- Combination Dining and Living Room
About This Home
**Now Accepting Housing Assistance!! Delight in the charming allure of 2931 North Capitol Avenue Unit B, a stunning townhouse rental nestled in the heart of Indianapolis. This beautifully appointed home offers three spacious bedrooms and two full baths, providing ample room for comfort and relaxation. With 1250 square feet of well-designed living space, every corner of this residence invites warmth and style. The open-concept living area is perfect for both entertaining and everyday living, seamlessly blending functionality with elegance. Natural light pours in through generous windows, creating a bright and inviting atmosphere throughout the home. The kitchen, designed with both form and utility in mind, stands ready to inspire your culinary adventures. Retreat to the tranquil bedrooms, where peaceful nights and restful sleep await. Each bathroom is thoughtfully designed to offer a touch of luxury and convenience. Located in a vibrant neighborhood, this townhouse provides easy access to local amenities and the vibrant cultural scene of Indianapolis. Experience the perfect blend of modern living and timeless charm at this exceptional rental property. All of our residents are enrolled in the Resident Benefits Package (RBP) for $36.95/month which includes credit building to help boost the resident's credit score with timely rent payments, HVAC air filter delivery (for applicable properties), move-in concierge service making utility connection and home service setup a breeze during your move-in, our best-in-class resident rewards program, on-demand pest control, and much more! More details upon application. Deposit varies based on screening results. Rent Guarantee policy from theGuarantors required.
Listing Agent
PMI Midwest Brokerage Email: jsibol@midwestpmi.com License #RB14036355 Listed on: 06/26/2025
Townhouse Details
Home Type
- Townhome
Year Built
- Built in 2025
Home Design
- Traditional Architecture
- Slab Foundation
- Vinyl Siding
Interior Spaces
- 1,250 Sq Ft Home
- 1-Story Property
- Vinyl Clad Windows
- Window Screens
- Combination Dining and Living Room
- Vinyl Flooring
- Washer and Dryer Hookup
Kitchen
- Electric Oven
- Electric Cooktop
- Microwave
- Dishwasher
- Disposal
Bedrooms and Bathrooms
- 3 Bedrooms
- 2 Full Bathrooms
Additional Features
- 5,184 Sq Ft Lot
- Forced Air Heating System
Listing and Financial Details
- Property Available on 6/26/25
- Tenant pays for all utilities
- The owner pays for no utilities
- 12-Month Minimum Lease Term
- $65 Application Fee
- Tax Lot 490626171022000101
- Assessor Parcel Number 490626171022000101
Community Details
Overview
- Joseph H Clarks N Capitol Subdivision
- Property managed by PMI Midwest
Pet Policy
- Pets allowed on a case-by-case basis
Map
Source: MIBOR Broker Listing Cooperative®
MLS Number: 22047403
- 2931 N Capitol Ave
- 2933 Boulevard Place
- 2913 Boulevard Place
- 2858 & 2860 N Kenwood Ave
- 3035 N Capitol Ave
- 3035 Graceland Ave
- 316 W 29th St
- 2935 Highland Place
- 2818 N Capitol Ave
- 2823 Boulevard Place
- 2828 N Illinois St
- 336 W 29th St
- 244 W 31st St
- 2868 Highland Place
- 2862 Highland Place
- 2714 N Capitol Ave
- 3135 Boulevard Place
- 3156 Graceland Ave
- 352 W 28th St
- 2710 Boulevard Place
