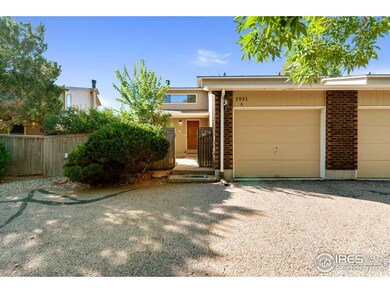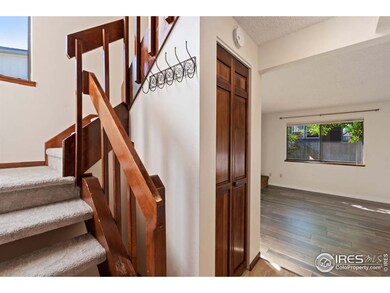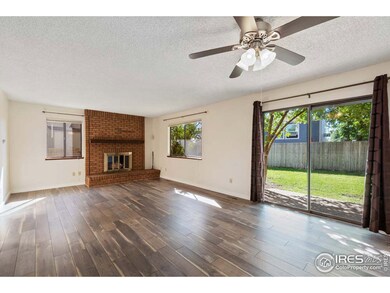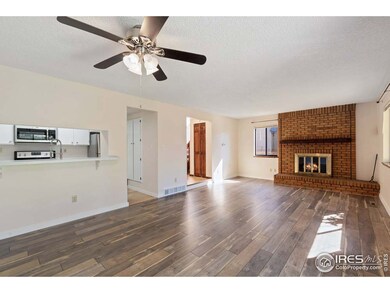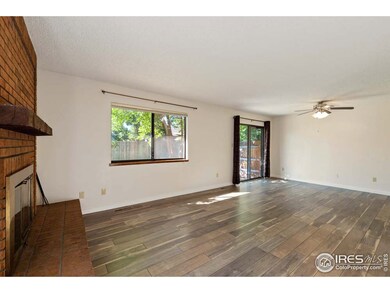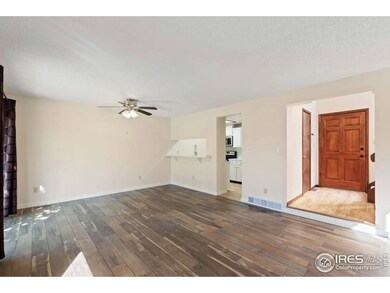
2931 Rams Ln Unit A Fort Collins, CO 80526
Stadium Heights NeighborhoodHighlights
- Open Floorplan
- Contemporary Architecture
- Private Yard
- Rocky Mountain High School Rated A-
- Corner Lot
- 1 Car Attached Garage
About This Home
As of September 2020Opportunity is a knockin' with this end-unit town-home style condo in west Fort Collins! Just minutes away from Horsetooth Reservoir and the foothills, this bright and open home has so much to offer. Updates are abundant with stainless kitchen appliances, new laminate wood flooring & carpet, luxury vinyl flooring in the kitchen and baths, and professionally painted cabinets. Enjoy relaxing in your private courtyard entry, entertaining in the fully fenced spacious backyard, and cozy up to the living room wood burning fireplace. The Trailview HOA includes exterior maintenance, water/sewer, trash, snow removal, and hazard insurance for only $230/month. Don't miss out on this move-in ready gem!
Townhouse Details
Home Type
- Townhome
Est. Annual Taxes
- $1,702
Year Built
- Built in 1977
Lot Details
- Level Lot
- Private Yard
HOA Fees
- $230 Monthly HOA Fees
Parking
- 1 Car Attached Garage
Home Design
- Contemporary Architecture
- Brick Veneer
- Wood Frame Construction
- Composition Roof
- Wood Siding
Interior Spaces
- 1,104 Sq Ft Home
- 2-Story Property
- Open Floorplan
- Ceiling Fan
- Window Treatments
- Living Room with Fireplace
- Dining Room
Kitchen
- Electric Oven or Range
- Microwave
- Dishwasher
- Disposal
Flooring
- Carpet
- Laminate
- Vinyl
Bedrooms and Bathrooms
- 2 Bedrooms
- Primary Bathroom is a Full Bathroom
Laundry
- Laundry on upper level
- Dryer
- Washer
Outdoor Features
- Patio
- Exterior Lighting
Schools
- Bauder Elementary School
- Blevins Middle School
- Rocky Mountain High School
Utilities
- Forced Air Heating and Cooling System
- Cable TV Available
Community Details
- Association fees include trash, snow removal, management, maintenance structure, water/sewer
- 12701 Trailview Condo Subdivision
Listing and Financial Details
- Assessor Parcel Number R0689661
Ownership History
Purchase Details
Home Financials for this Owner
Home Financials are based on the most recent Mortgage that was taken out on this home.Purchase Details
Home Financials for this Owner
Home Financials are based on the most recent Mortgage that was taken out on this home.Purchase Details
Home Financials for this Owner
Home Financials are based on the most recent Mortgage that was taken out on this home.Purchase Details
Purchase Details
Home Financials for this Owner
Home Financials are based on the most recent Mortgage that was taken out on this home.Purchase Details
Similar Homes in Fort Collins, CO
Home Values in the Area
Average Home Value in this Area
Purchase History
| Date | Type | Sale Price | Title Company |
|---|---|---|---|
| Special Warranty Deed | $290,000 | Land Title Guarantee Co | |
| Warranty Deed | $168,000 | Land Title Guarantee | |
| Warranty Deed | $126,000 | Guardian Title | |
| Warranty Deed | $135,600 | Security Title | |
| Warranty Deed | $24,478 | -- | |
| Warranty Deed | $51,500 | -- |
Mortgage History
| Date | Status | Loan Amount | Loan Type |
|---|---|---|---|
| Open | $279,000 | VA | |
| Previous Owner | $88,200 | New Conventional | |
| Previous Owner | $14,635 | Unknown | |
| Previous Owner | $6,500 | Unknown | |
| Previous Owner | $6,250 | Unknown | |
| Previous Owner | $5,000 | Unknown | |
| Previous Owner | $6,500 | Unknown | |
| Previous Owner | $70,000 | Unknown | |
| Previous Owner | $5,000 | Unknown | |
| Previous Owner | $33,000 | No Value Available | |
| Previous Owner | $25,000 | Credit Line Revolving |
Property History
| Date | Event | Price | Change | Sq Ft Price |
|---|---|---|---|---|
| 12/11/2021 12/11/21 | Off Market | $290,000 | -- | -- |
| 09/11/2020 09/11/20 | Sold | $290,000 | 0.0% | $263 / Sq Ft |
| 08/12/2020 08/12/20 | Pending | -- | -- | -- |
| 08/08/2020 08/08/20 | For Sale | $290,000 | +72.6% | $263 / Sq Ft |
| 01/28/2019 01/28/19 | Off Market | $168,000 | -- | -- |
| 10/09/2015 10/09/15 | Sold | $168,000 | -2.6% | $152 / Sq Ft |
| 09/09/2015 09/09/15 | Pending | -- | -- | -- |
| 09/03/2015 09/03/15 | For Sale | $172,500 | -- | $156 / Sq Ft |
Tax History Compared to Growth
Tax History
| Year | Tax Paid | Tax Assessment Tax Assessment Total Assessment is a certain percentage of the fair market value that is determined by local assessors to be the total taxable value of land and additions on the property. | Land | Improvement |
|---|---|---|---|---|
| 2025 | $1,906 | $23,551 | $1,682 | $21,869 |
| 2024 | $1,814 | $23,551 | $1,682 | $21,869 |
| 2022 | $1,595 | $16,888 | $1,744 | $15,144 |
| 2021 | $1,612 | $17,375 | $1,795 | $15,580 |
| 2020 | $1,695 | $18,111 | $1,795 | $16,316 |
| 2019 | $1,702 | $18,111 | $1,795 | $16,316 |
| 2018 | $1,357 | $14,889 | $1,807 | $13,082 |
| 2017 | $1,352 | $14,889 | $1,807 | $13,082 |
| 2016 | $1,097 | $12,012 | $1,998 | $10,014 |
| 2015 | $1,089 | $12,010 | $2,000 | $10,010 |
| 2014 | $935 | $10,250 | $2,000 | $8,250 |
Agents Affiliated with this Home
-
Colby Sterling

Seller's Agent in 2020
Colby Sterling
Keller Williams Realty NoCo
(979) 574-8371
1 in this area
40 Total Sales
-
Brandon Rearick

Buyer's Agent in 2020
Brandon Rearick
eXp Realty LLC
(970) 691-0122
1 in this area
81 Total Sales
-
Laina Maule

Seller's Agent in 2015
Laina Maule
The Pointe Real Estate LLC
(720) 339-6084
131 Total Sales
-
Dan Bode

Buyer's Agent in 2015
Dan Bode
Your Castle Real Estate LLC
(970) 290-6164
2 in this area
36 Total Sales
Map
Source: IRES MLS
MLS Number: 920693
APN: 97212-59-001
- 1943 Pecan St
- 1720 Azalea Ct
- 1730 Palm Dr
- 1736 Palm Dr Unit 3
- 3005 Ross Dr Unit T5
- 3005 Ross Dr Unit T6
- 2960 W Stuart St Unit A304
- 3219 Sumac St Unit 1
- 2925 W Stuart St Unit 11
- 3200 Azalea Dr Unit 3
- 3200 Azalea Dr Unit 6
- 3200 Azalea Dr Unit 5
- 1815 Charleston Ct
- 2802 Clydesdale Ct
- 3055 Wells Fargo Dr
- 3009 Knolls End Dr Unit 5
- 1430 Wildwood Rd
- 1014 Andrews Peak Dr Unit D112
- 1007 Tierra Ln Unit A2
- 2843 Seccomb St

