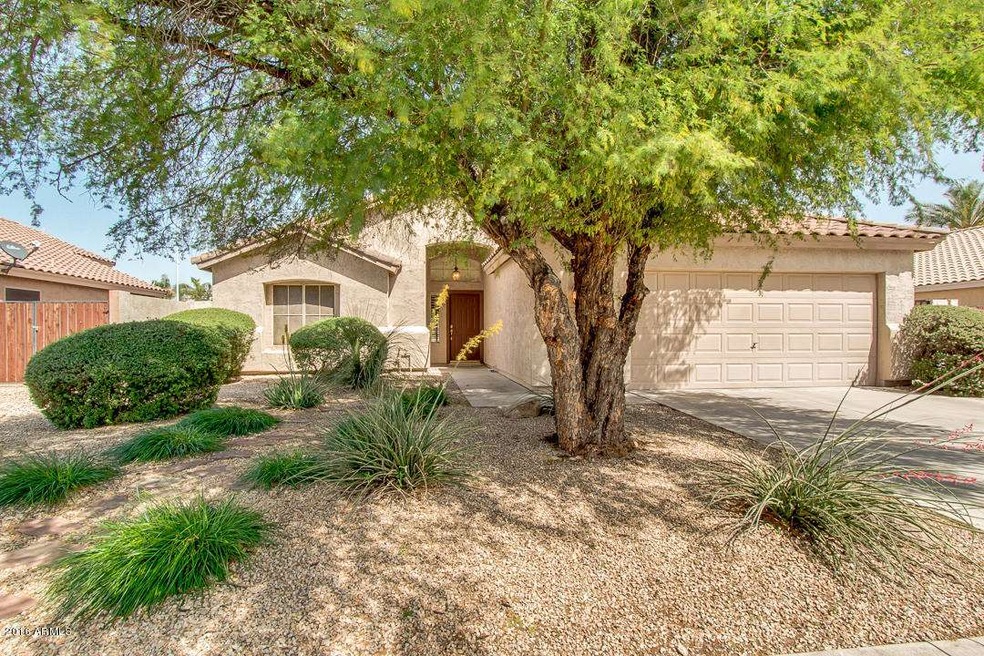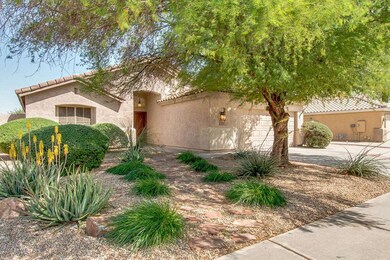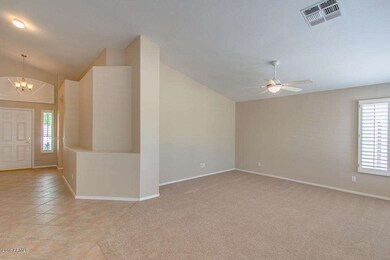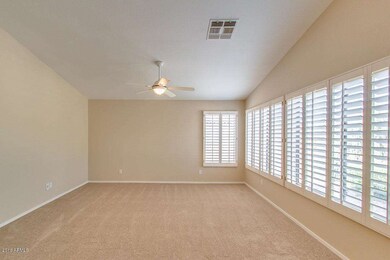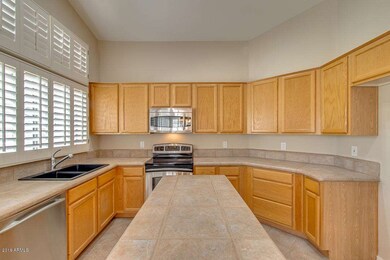
2931 S Tumbleweed Ln Chandler, AZ 85286
Central Chandler NeighborhoodHighlights
- Above Ground Spa
- RV Gated
- Vaulted Ceiling
- T. Dale Hancock Elementary School Rated A
- 0.18 Acre Lot
- Covered patio or porch
About This Home
As of September 2021Turn Key & Absolutely Charming In Every Fashion. New carpet & paint welcome you from the moment you arrive. Open & inviting floor plan with delightful kitchen featuring neutral tiled counters, stainless steel appliances, upgraded granite sink, plant ledges, recessed lighting & an island for extra counter space. Plantation shutters thru out offer a touch of sophistication to this already functional home. Step off your patio to enjoy a well designed & landscaped backyard that rival its competition. Built in BBQ, above ground spa with stone surround, Koi pond, outdoor lighting, trees & shrubs. Truly a one of kind yard to enjoy evening sunsets & great conversation. Double gate w/concrete slab ideal for extra space & cabinets in garage for storage. Run to this eye catcher.
Last Agent to Sell the Property
DeLex Realty License #SA530088000 Listed on: 04/20/2016

Home Details
Home Type
- Single Family
Est. Annual Taxes
- $1,660
Year Built
- Built in 1999
Lot Details
- 7,625 Sq Ft Lot
- Desert faces the front and back of the property
- Block Wall Fence
- Front and Back Yard Sprinklers
- Grass Covered Lot
HOA Fees
- $55 Monthly HOA Fees
Parking
- 1 Open Parking Space
- 2 Car Garage
- RV Gated
Home Design
- Wood Frame Construction
- Tile Roof
- Stucco
Interior Spaces
- 1,456 Sq Ft Home
- 1-Story Property
- Vaulted Ceiling
- Ceiling Fan
Kitchen
- Eat-In Kitchen
- Built-In Microwave
- Kitchen Island
Flooring
- Carpet
- Tile
Bedrooms and Bathrooms
- 3 Bedrooms
- Primary Bathroom is a Full Bathroom
- 2 Bathrooms
- Dual Vanity Sinks in Primary Bathroom
- Bathtub With Separate Shower Stall
Outdoor Features
- Above Ground Spa
- Covered patio or porch
- Built-In Barbecue
Schools
- T. Dale Hancock Elementary School
- Bogle Junior High School
- Hamilton High School
Utilities
- Refrigerated Cooling System
- Heating System Uses Natural Gas
- High Speed Internet
- Cable TV Available
Listing and Financial Details
- Tax Lot 306
- Assessor Parcel Number 303-34-665
Community Details
Overview
- Association fees include ground maintenance
- Premier Community Association, Phone Number (480) 704-2900
- Built by Shea
- Carino Estates Subdivision
Recreation
- Bike Trail
Ownership History
Purchase Details
Home Financials for this Owner
Home Financials are based on the most recent Mortgage that was taken out on this home.Purchase Details
Purchase Details
Home Financials for this Owner
Home Financials are based on the most recent Mortgage that was taken out on this home.Purchase Details
Home Financials for this Owner
Home Financials are based on the most recent Mortgage that was taken out on this home.Purchase Details
Home Financials for this Owner
Home Financials are based on the most recent Mortgage that was taken out on this home.Purchase Details
Home Financials for this Owner
Home Financials are based on the most recent Mortgage that was taken out on this home.Purchase Details
Home Financials for this Owner
Home Financials are based on the most recent Mortgage that was taken out on this home.Purchase Details
Home Financials for this Owner
Home Financials are based on the most recent Mortgage that was taken out on this home.Purchase Details
Similar Homes in Chandler, AZ
Home Values in the Area
Average Home Value in this Area
Purchase History
| Date | Type | Sale Price | Title Company |
|---|---|---|---|
| Warranty Deed | $455,000 | Wfg National Title Ins Co | |
| Interfamily Deed Transfer | -- | None Available | |
| Warranty Deed | $272,500 | First Arizona Title Agency | |
| Interfamily Deed Transfer | -- | American Title Service Agenc | |
| Warranty Deed | $305,000 | Land Title Agency Of Arizona | |
| Warranty Deed | $179,000 | North American Title Co | |
| Warranty Deed | $168,000 | First American Title | |
| Deed | $135,288 | First American Title | |
| Warranty Deed | -- | First American Title |
Mortgage History
| Date | Status | Loan Amount | Loan Type |
|---|---|---|---|
| Open | $364,000 | New Conventional | |
| Previous Owner | $251,500 | New Conventional | |
| Previous Owner | $258,000 | New Conventional | |
| Previous Owner | $258,875 | New Conventional | |
| Previous Owner | $221,000 | New Conventional | |
| Previous Owner | $231,400 | New Conventional | |
| Previous Owner | $41,000 | Unknown | |
| Previous Owner | $244,000 | New Conventional | |
| Previous Owner | $128,000 | Credit Line Revolving | |
| Previous Owner | $26,850 | Unknown | |
| Previous Owner | $143,200 | New Conventional | |
| Previous Owner | $150,100 | New Conventional | |
| Previous Owner | $139,500 | New Conventional |
Property History
| Date | Event | Price | Change | Sq Ft Price |
|---|---|---|---|---|
| 09/30/2021 09/30/21 | Sold | $455,000 | +1.1% | $313 / Sq Ft |
| 08/31/2021 08/31/21 | Pending | -- | -- | -- |
| 08/25/2021 08/25/21 | For Sale | $449,999 | +65.1% | $309 / Sq Ft |
| 05/13/2016 05/13/16 | Sold | $272,500 | 0.0% | $187 / Sq Ft |
| 04/20/2016 04/20/16 | For Sale | $272,500 | -- | $187 / Sq Ft |
Tax History Compared to Growth
Tax History
| Year | Tax Paid | Tax Assessment Tax Assessment Total Assessment is a certain percentage of the fair market value that is determined by local assessors to be the total taxable value of land and additions on the property. | Land | Improvement |
|---|---|---|---|---|
| 2025 | $1,992 | $21,655 | -- | -- |
| 2024 | $2,428 | $20,624 | -- | -- |
| 2023 | $2,428 | $38,070 | $7,610 | $30,460 |
| 2022 | $2,351 | $27,920 | $5,580 | $22,340 |
| 2021 | $2,047 | $26,450 | $5,290 | $21,160 |
| 2020 | $2,038 | $24,060 | $4,810 | $19,250 |
| 2019 | $1,960 | $22,460 | $4,490 | $17,970 |
| 2018 | $1,898 | $20,910 | $4,180 | $16,730 |
| 2017 | $1,769 | $19,400 | $3,880 | $15,520 |
| 2016 | $1,704 | $19,400 | $3,880 | $15,520 |
| 2015 | $1,651 | $17,760 | $3,550 | $14,210 |
Agents Affiliated with this Home
-
Michelle Biagi Bauer

Seller's Agent in 2021
Michelle Biagi Bauer
Realty Executives
(602) 909-6746
3 in this area
82 Total Sales
-
Dawn Dziezynski

Buyer's Agent in 2021
Dawn Dziezynski
Realty One Group
(480) 822-8180
5 in this area
39 Total Sales
-
Tiffany Herrmann

Seller's Agent in 2016
Tiffany Herrmann
DeLex Realty
(602) 284-8737
1 in this area
10 Total Sales
Map
Source: Arizona Regional Multiple Listing Service (ARMLS)
MLS Number: 5430969
APN: 303-34-665
- 280 W Wisteria Place
- 455 W Honeysuckle Dr
- 705 W Queen Creek Rd Unit 2126
- 705 W Queen Creek Rd Unit 2158
- 705 W Queen Creek Rd Unit 1059
- 705 W Queen Creek Rd Unit 2006
- 271 W Roadrunner Dr
- 250 W Queen Creek Rd Unit 206
- 250 W Queen Creek Rd Unit 240
- 3331 S Vine St
- 285 W Goldfinch Way
- 3103 S Dakota Place
- 2662 S Iowa St
- 3350 S Holguin Way
- 3411 S Vine St
- 141 W Roadrunner Dr
- 2702 S Beverly Place
- 203 W Raven Dr
- 3261 S Sunland Dr
- 633 W Aster Ct
