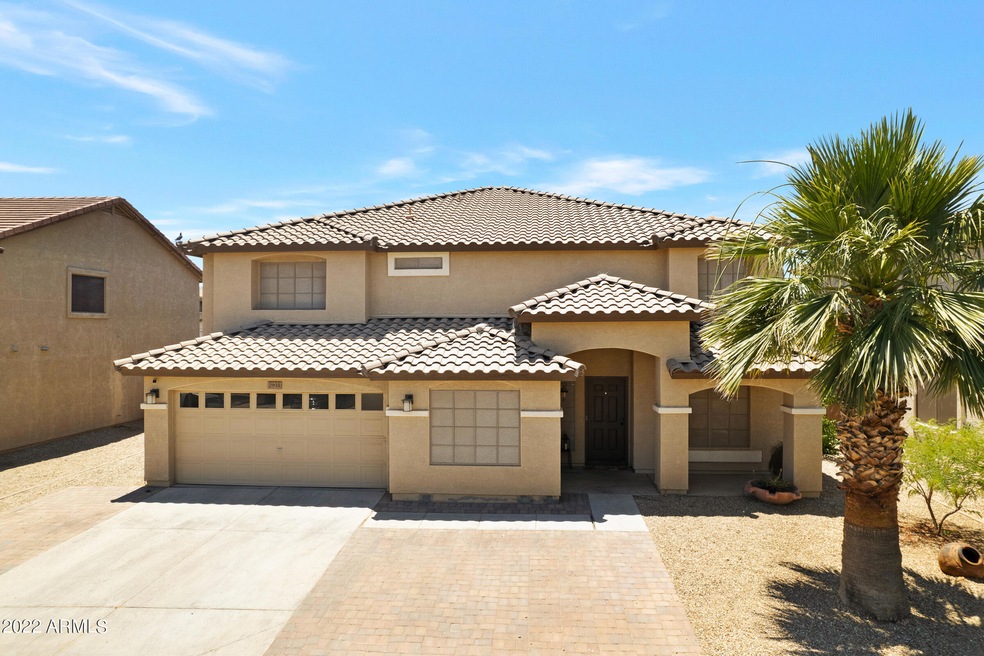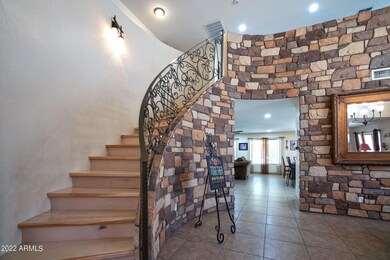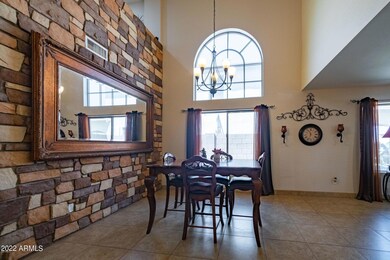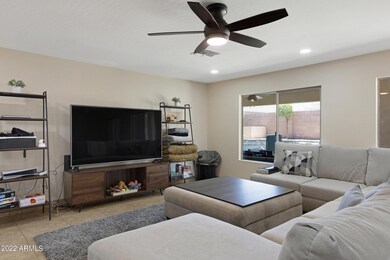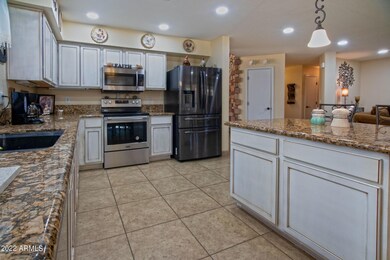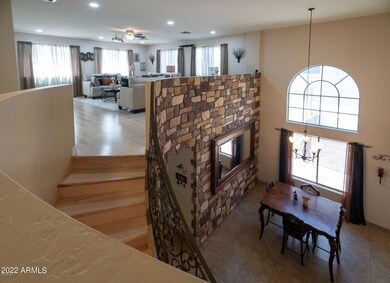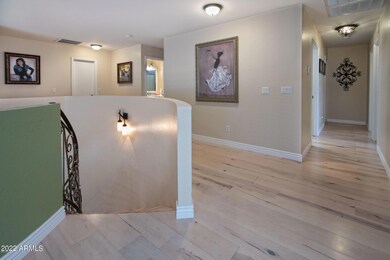
2931 W Carson Rd Phoenix, AZ 85041
Laveen NeighborhoodHighlights
- Private Pool
- Vaulted Ceiling
- Eat-In Kitchen
- Phoenix Coding Academy Rated A
- Granite Countertops
- Double Pane Windows
About This Home
As of August 2022Welcome to this luxurious Home in the highly desired area of Laveen Village near South Mountain. Upon entering, you are greeted with soaring vaulted ceilings, showcasing the beautiful wrought iron work on the winding staircase as well as the lovely unique stone great room wall. The Open Concept then flows into the main living space to draw you into the spacious kitchen, dining, and living areas. The kitchen provides remodeled cabinet space, granite countertops, a large island, stainless steel appliances, and a walk in pantry. Located on the 1st Floor, the Oversized Master Suite features a walk-in closet with plenty of built-ins, dual sinks, upgraded white shaker cabinets and private access to the backyard. The 2nd Floor is highlighted by beautiful upgraded flooring leading into the large loft, 4 Bedrooms and 2 Full Bathrooms as well as the Laundry Room that has several built in cabinets and counter space. When you're ready for an escape, the backyard is ready to captivate with the sparkling pool, covered patio, built In ramada, and exterior bathroom making it the perfect oasis spot to entertain guest. This is a home that you will want to view in person!
Last Agent to Sell the Property
Real Broker License #SA684559000 Listed on: 05/28/2022

Home Details
Home Type
- Single Family
Est. Annual Taxes
- $2,984
Year Built
- Built in 2004
Lot Details
- 7,150 Sq Ft Lot
- Desert faces the front of the property
- Block Wall Fence
- Artificial Turf
HOA Fees
- $54 Monthly HOA Fees
Parking
- 2 Car Garage
Home Design
- Wood Frame Construction
- Tile Roof
- Stucco
Interior Spaces
- 3,763 Sq Ft Home
- 1-Story Property
- Vaulted Ceiling
- Ceiling Fan
- Double Pane Windows
- Washer and Dryer Hookup
Kitchen
- Eat-In Kitchen
- Built-In Microwave
- Kitchen Island
- Granite Countertops
Flooring
- Carpet
- Laminate
- Tile
Bedrooms and Bathrooms
- 5 Bedrooms
- Primary Bathroom is a Full Bathroom
- 5 Bathrooms
Pool
- Private Pool
Schools
- Bernard Black Elementary School
- Cesar Chavez High School
Utilities
- Central Air
- Heating Available
Listing and Financial Details
- Tax Lot 241
- Assessor Parcel Number 105-91-241
Community Details
Overview
- Association fees include ground maintenance
- Oasis Community Mgt Association, Phone Number (623) 241-7373
- Built by Courtland Builders
- Laveen Village Amd Subdivision
Recreation
- Community Playground
- Bike Trail
Ownership History
Purchase Details
Home Financials for this Owner
Home Financials are based on the most recent Mortgage that was taken out on this home.Purchase Details
Home Financials for this Owner
Home Financials are based on the most recent Mortgage that was taken out on this home.Purchase Details
Home Financials for this Owner
Home Financials are based on the most recent Mortgage that was taken out on this home.Purchase Details
Purchase Details
Home Financials for this Owner
Home Financials are based on the most recent Mortgage that was taken out on this home.Similar Homes in the area
Home Values in the Area
Average Home Value in this Area
Purchase History
| Date | Type | Sale Price | Title Company |
|---|---|---|---|
| Warranty Deed | $590,000 | Old Republic Title | |
| Warranty Deed | $415,000 | Empire West Title Agency Llc | |
| Warranty Deed | $245,000 | Stewart Title & Tr Phoenix I | |
| Cash Sale Deed | $165,000 | Guaranty Title Agency | |
| Interfamily Deed Transfer | -- | First American Title Ins Co | |
| Special Warranty Deed | $217,662 | First American Title Ins Co |
Mortgage History
| Date | Status | Loan Amount | Loan Type |
|---|---|---|---|
| Open | $350,000 | New Conventional | |
| Previous Owner | $275,000 | New Conventional | |
| Previous Owner | $233,312 | FHA | |
| Previous Owner | $240,562 | FHA | |
| Previous Owner | $65,000 | Credit Line Revolving | |
| Previous Owner | $360,000 | Unknown | |
| Previous Owner | $32,600 | Unknown | |
| Previous Owner | $174,129 | Purchase Money Mortgage |
Property History
| Date | Event | Price | Change | Sq Ft Price |
|---|---|---|---|---|
| 08/01/2022 08/01/22 | Sold | $590,000 | -9.2% | $157 / Sq Ft |
| 06/18/2022 06/18/22 | Pending | -- | -- | -- |
| 05/28/2022 05/28/22 | For Sale | $650,000 | +56.6% | $173 / Sq Ft |
| 07/15/2020 07/15/20 | Sold | $415,000 | -1.0% | $110 / Sq Ft |
| 04/11/2020 04/11/20 | For Sale | $419,000 | -- | $111 / Sq Ft |
Tax History Compared to Growth
Tax History
| Year | Tax Paid | Tax Assessment Tax Assessment Total Assessment is a certain percentage of the fair market value that is determined by local assessors to be the total taxable value of land and additions on the property. | Land | Improvement |
|---|---|---|---|---|
| 2025 | $3,048 | $23,141 | -- | -- |
| 2024 | $2,955 | $22,039 | -- | -- |
| 2023 | $2,955 | $39,580 | $7,910 | $31,670 |
| 2022 | $2,894 | $29,670 | $5,930 | $23,740 |
| 2021 | $2,984 | $27,610 | $5,520 | $22,090 |
| 2020 | $2,947 | $25,630 | $5,120 | $20,510 |
| 2019 | $2,847 | $23,680 | $4,730 | $18,950 |
| 2018 | $2,766 | $23,760 | $4,750 | $19,010 |
| 2017 | $2,578 | $22,430 | $4,480 | $17,950 |
| 2016 | $2,446 | $21,070 | $4,210 | $16,860 |
| 2015 | $2,272 | $20,880 | $4,170 | $16,710 |
Agents Affiliated with this Home
-
Kara Beecroft

Seller's Agent in 2022
Kara Beecroft
Real Broker
(602) 377-4141
1 in this area
72 Total Sales
-
Scott Indahl
S
Buyer's Agent in 2022
Scott Indahl
HomeSmart
(602) 820-8934
5 in this area
16 Total Sales
-
Aldo Ruiz Mercado

Seller's Agent in 2020
Aldo Ruiz Mercado
HomeSmart
(623) 419-3809
1 in this area
42 Total Sales
-
Marlene Cosentino
M
Buyer Co-Listing Agent in 2020
Marlene Cosentino
HomeSmart
(602) 628-7566
1 in this area
6 Total Sales
Map
Source: Arizona Regional Multiple Listing Service (ARMLS)
MLS Number: 6407982
APN: 105-91-241
- 2930 W Carson Rd
- 3013 W Pollack St
- 7401 S 30th Ave
- 2750 W Pollack St
- 7413 S 32nd Dr
- 6922 S 26th Ln
- 2723 W Apollo Rd
- 3201 W Saint Catherine Ave
- 2605 W Darrel Rd
- 3228 W Saint Anne Ave
- 7418 S 25th Ln
- 2515 W Minton St
- 2518 W Carson Rd
- 3418 W Maldonado Rd
- 7848 S 27th Ave
- 7313 S 25th Dr
- 6109 S 30th Dr
- 7419 S 25th Dr
- 3121 W Lynne Ln
- 7712 S 25th Ave
