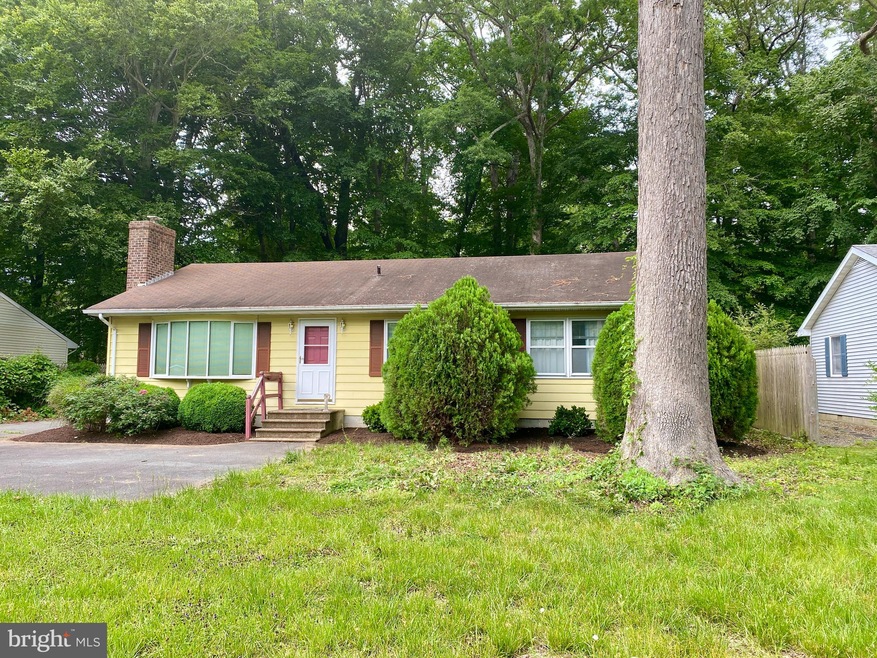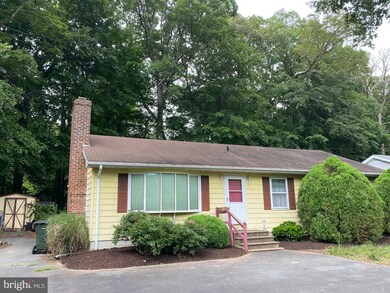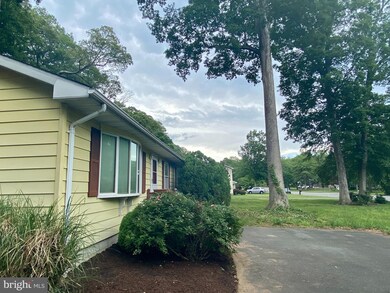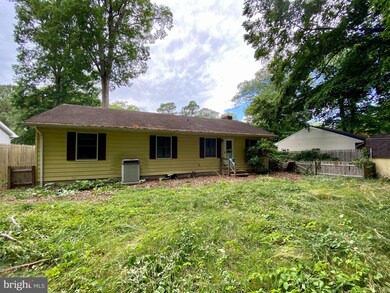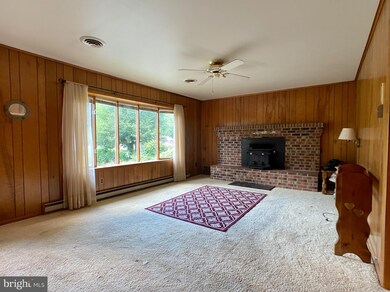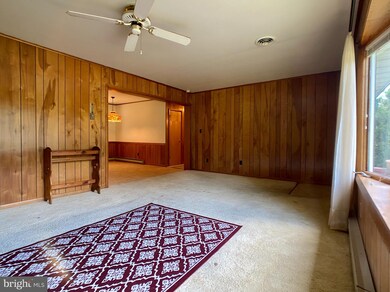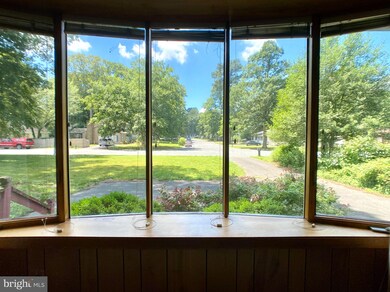
29311 Pin Oak Way Easton, MD 21601
Estimated Value: $311,914 - $344,000
Highlights
- Wood Burning Stove
- Main Floor Bedroom
- No HOA
- Rambler Architecture
- Attic
- 1-minute walk to Stoney Ridge Park
About This Home
As of October 2021Located in the lovely neighborhood South Beachwood on the outskirts of Easton, this 3BR/2BA rancher is ideal for the handy homeowner or DIY'er looking to make this home their own. The home has great bones but just needs updating. It features a lovely yard, storage shed and a massive attic for extra storage. The home is connected to town water and sewer and is on the town trash and recycling route.
Last Agent to Sell the Property
Benson & Mangold, LLC License #5001351 Listed on: 06/15/2021

Home Details
Home Type
- Single Family
Est. Annual Taxes
- $1,912
Year Built
- Built in 1978
Lot Details
- 10,454 Sq Ft Lot
- Southwest Facing Home
Parking
- Driveway
Home Design
- Rambler Architecture
- Asphalt Roof
- Vinyl Siding
Interior Spaces
- 1,344 Sq Ft Home
- Property has 1 Level
- Wood Burning Stove
- Brick Fireplace
- Dining Area
- Carpet
- Crawl Space
- Washer and Dryer Hookup
- Attic
Bedrooms and Bathrooms
- 3 Main Level Bedrooms
- 2 Full Bathrooms
Utilities
- Heat Pump System
- Electric Baseboard Heater
- Electric Water Heater
Community Details
- No Home Owners Association
- South Beechwood Subdivision
Listing and Financial Details
- Tax Lot 55
- Assessor Parcel Number 2101052977
Ownership History
Purchase Details
Home Financials for this Owner
Home Financials are based on the most recent Mortgage that was taken out on this home.Purchase Details
Home Financials for this Owner
Home Financials are based on the most recent Mortgage that was taken out on this home.Similar Homes in Easton, MD
Home Values in the Area
Average Home Value in this Area
Purchase History
| Date | Buyer | Sale Price | Title Company |
|---|---|---|---|
| Cmd Llc | $232,500 | Eastern Shore Title Company | |
| Keys Joseph H | $199,000 | -- |
Mortgage History
| Date | Status | Borrower | Loan Amount |
|---|---|---|---|
| Open | Cmd Llc | $247,500 | |
| Previous Owner | Keys Pauline Marie | $52,237 | |
| Previous Owner | Keys Pauline Marie | $195,350 | |
| Closed | Keys Joseph H | -- |
Property History
| Date | Event | Price | Change | Sq Ft Price |
|---|---|---|---|---|
| 10/25/2021 10/25/21 | Sold | $232,500 | -2.7% | $173 / Sq Ft |
| 08/13/2021 08/13/21 | Pending | -- | -- | -- |
| 07/09/2021 07/09/21 | Price Changed | $239,000 | -4.0% | $178 / Sq Ft |
| 06/15/2021 06/15/21 | For Sale | $249,000 | -- | $185 / Sq Ft |
Tax History Compared to Growth
Tax History
| Year | Tax Paid | Tax Assessment Tax Assessment Total Assessment is a certain percentage of the fair market value that is determined by local assessors to be the total taxable value of land and additions on the property. | Land | Improvement |
|---|---|---|---|---|
| 2024 | $1,463 | $191,700 | $78,300 | $113,400 |
| 2023 | $1,327 | $185,267 | $0 | $0 |
| 2022 | $1,172 | $178,833 | $0 | $0 |
| 2021 | $1,960 | $172,400 | $68,000 | $104,400 |
| 2020 | $954 | $168,333 | $0 | $0 |
| 2019 | $942 | $164,267 | $0 | $0 |
| 2018 | $841 | $160,200 | $68,000 | $92,200 |
| 2017 | $802 | $157,400 | $0 | $0 |
| 2016 | $776 | $154,600 | $0 | $0 |
| 2015 | $768 | $151,800 | $0 | $0 |
| 2014 | $768 | $151,800 | $0 | $0 |
Agents Affiliated with this Home
-
Will Stone

Seller's Agent in 2021
Will Stone
Benson & Mangold, LLC
(303) 817-3311
19 Total Sales
-
Coard Benson

Seller Co-Listing Agent in 2021
Coard Benson
Benson & Mangold, LLC
(410) 310-4909
160 Total Sales
-
Kim Crouch Ozman

Buyer's Agent in 2021
Kim Crouch Ozman
Benson & Mangold, LLC
(410) 829-7062
197 Total Sales
Map
Source: Bright MLS
MLS Number: MDTA141418
APN: 01-052977
- 29285 Pin Oak Way
- 7273 Ocean Gateway
- 7080 Blackberry Ct
- 7305 Frances St
- 29296 Corbin Pkwy
- 7447 Ocean Gateway
- 7475 Ocean Gateway
- 29595 Dutchmans Ln Unit 704
- 29387 Stoney Ridge Cir
- 29574 Kent Ave
- 29676 Janets Way
- 7444 Jeffreys Way
- 7454 Jeffreys Way
- 29744 Dustin Ave
- 7482 Jeffreys Way
- 710 Wayside Ave
- 709 Elwood Ave
- 28734 Emanuel St
- 29728 Sullivan Dr
- 29653 Lyons Dr
- 29311 Pin Oak Way
- 29312 Pin Oak Way
- 29309 Pin Oak Way
- 29315 Pin Oak Way
- 29307 Pin Oak Way
- 7099 Dogwood Terrace
- 7102 Dogwood Terrace
- 29275 Woodridge Dr
- 7082 Pine Ridge Rd
- 29316 Pin Oak Way
- 29267 Woodridge Dr
- 29305 Pin Oak Way
- 29291 Woodridge Dr
- 7091 Dogwood Terrace
- 29318 Pin Oak Way
- 7094 Dogwood Terrace
- 29319 Pin Oak Way
- 7076 Pine Ridge Rd
- 29303 Pin Oak Way
- 7077 Pine Ridge Rd
