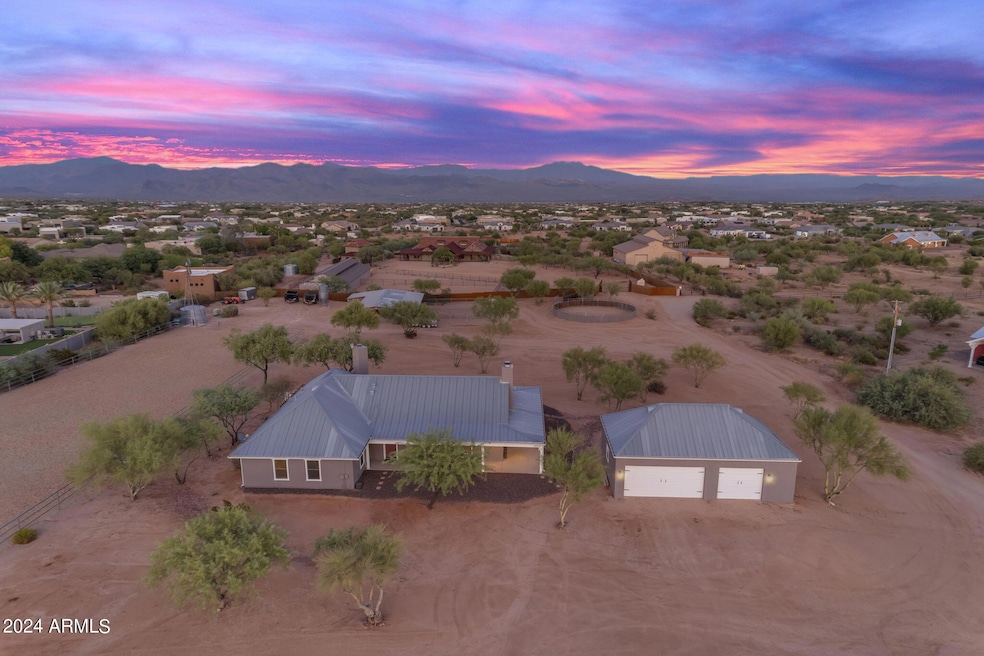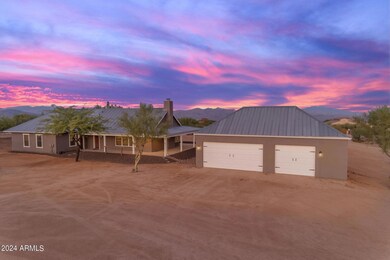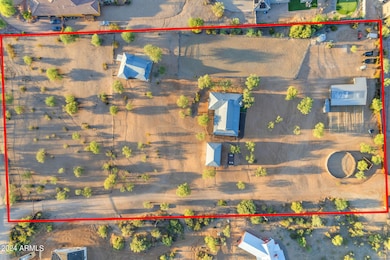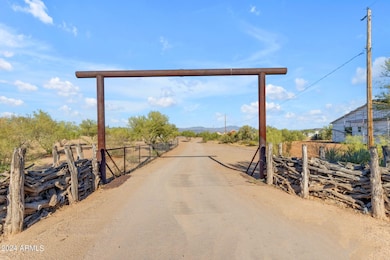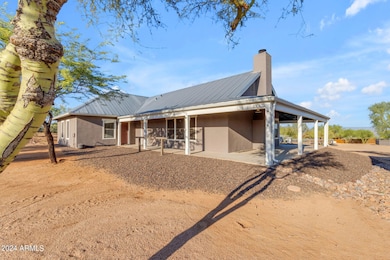
29315 N 140th St Scottsdale, AZ 85262
Highlights
- Guest House
- Barn
- RV Hookup
- Sonoran Trails Middle School Rated A-
- Arena
- 4.69 Acre Lot
About This Home
As of April 2025PRICED TO SELL!! Welcome to your very own ranch in North Scottsdale in the desirable 85262 zip code. This rare, just under 5 acre property in the Rio Verde Foothills offers privacy and tranquility on a dead end road, and features a pitched metal roof and charming wrap around porch perfect for outdoor living while enjoying the scenic views of Four Peaks, Weavers Needle and the McDowell mountains. A full size windmill adds a picturesque touch to the desert landscape as you sit outside to take in the beauty of the Arizona dessert. The main residence boasts two stone fireplaces that add to the inviting atmosphere in both the primary bedroom and main living area. The high ceiling and numerous windows in the great room enhance the sense of openness making the room feel like an extension of na The newly remodeled kitchen is modern and stylish designed for both functionality and aesthetics. Additionally, the property includes a separate 2 bedroom, one bath 1000 ft.² Casita is ideal for guests or additional living space and is currently used as an income producing residence. The casita also has an inviting fireplace in the main living area along with a wraparound porch and pitched metal roof and stunning views that match the main home.
This beautiful property also comes complete with a four stall mare Motel with runs that can be divided up to eight stalls (16x40), All with automatic waters, tack room, a 50 foot round pen and a large 80 x 200 arena along with a huge fenced turn out with no climb. Miles of scenic trails for riding, hiking, mountain biking, and running are easily accessible just steps from your front door in the McDowell Sonoran regional park.
Some additional noteworthy aspects of the home include an oversized three car garage with plenty of room for storage, an on-site shared well (3 share) with new sub pump and a 6000 gallon above ground tank, main home AC unit that is only three years old. The surrounding natural landscape is dotted with mature mesquite and palo verde trees, cacti, and low maintenance rolling desert.
This incredible property and traditional ranch style homes combine rustic charm with updated amenities creating a perfect blend of comfort and functionality. This property has so many unique features, you have to see it for yourself!
Home Details
Home Type
- Single Family
Est. Annual Taxes
- $2,113
Year Built
- Built in 1997
Lot Details
- 4.69 Acre Lot
- Desert faces the front and back of the property
- Partially Fenced Property
- Private Yard
Parking
- 3 Car Detached Garage
- Garage Door Opener
- RV Hookup
Home Design
- Wood Frame Construction
- Metal Roof
- Stucco
Interior Spaces
- 2,226 Sq Ft Home
- 1-Story Property
- Ceiling Fan
- Family Room with Fireplace
- 2 Fireplaces
- Tile Flooring
- Mountain Views
- Granite Countertops
- Washer and Dryer Hookup
Bedrooms and Bathrooms
- 5 Bedrooms
- Fireplace in Primary Bedroom
- Primary Bathroom is a Full Bathroom
- 3 Bathrooms
- Dual Vanity Sinks in Primary Bathroom
- Bathtub With Separate Shower Stall
Schools
- Mountain Shadows Elementary School
- Black Mountain Elementary Middle School
- Cactus Shadows High School
Horse Facilities and Amenities
- Horse Automatic Waterer
- Horses Allowed On Property
- Horse Stalls
- Corral
- Tack Room
- Arena
Utilities
- Central Air
- Heating Available
- Shared Well
- Septic Tank
- High Speed Internet
Additional Features
- No Interior Steps
- Covered patio or porch
- Guest House
- Barn
Listing and Financial Details
- Assessor Parcel Number 219-39-040-S
Community Details
Overview
- No Home Owners Association
- Association fees include no fees
- Rio Verde Foothills Subdivision
Recreation
- Horse Trails
Ownership History
Purchase Details
Home Financials for this Owner
Home Financials are based on the most recent Mortgage that was taken out on this home.Purchase Details
Purchase Details
Home Financials for this Owner
Home Financials are based on the most recent Mortgage that was taken out on this home.Purchase Details
Purchase Details
Home Financials for this Owner
Home Financials are based on the most recent Mortgage that was taken out on this home.Purchase Details
Home Financials for this Owner
Home Financials are based on the most recent Mortgage that was taken out on this home.Purchase Details
Home Financials for this Owner
Home Financials are based on the most recent Mortgage that was taken out on this home.Similar Homes in Scottsdale, AZ
Home Values in the Area
Average Home Value in this Area
Purchase History
| Date | Type | Sale Price | Title Company |
|---|---|---|---|
| Warranty Deed | $1,555,000 | Fidelity National Title Agency | |
| Warranty Deed | -- | Timios Inc | |
| Warranty Deed | $605,000 | Driggs Title Agency Inc | |
| Cash Sale Deed | $450,000 | Netco Title Inc | |
| Warranty Deed | -- | Transnation Title Ins Co | |
| Interfamily Deed Transfer | -- | Fidelity National Title | |
| Interfamily Deed Transfer | -- | Security Title Agency |
Mortgage History
| Date | Status | Loan Amount | Loan Type |
|---|---|---|---|
| Open | $1,088,500 | New Conventional | |
| Previous Owner | $484,000 | New Conventional | |
| Previous Owner | $907,500 | Negative Amortization | |
| Previous Owner | $424,000 | Purchase Money Mortgage | |
| Previous Owner | $322,480 | Purchase Money Mortgage |
Property History
| Date | Event | Price | Change | Sq Ft Price |
|---|---|---|---|---|
| 04/09/2025 04/09/25 | Sold | $1,555,000 | -2.8% | $699 / Sq Ft |
| 03/05/2025 03/05/25 | For Sale | $1,599,000 | 0.0% | $718 / Sq Ft |
| 03/04/2025 03/04/25 | Pending | -- | -- | -- |
| 02/10/2025 02/10/25 | Price Changed | $1,599,000 | -5.9% | $718 / Sq Ft |
| 01/02/2025 01/02/25 | Price Changed | $1,699,500 | -2.9% | $763 / Sq Ft |
| 11/13/2024 11/13/24 | Price Changed | $1,750,000 | -1.4% | $786 / Sq Ft |
| 10/03/2024 10/03/24 | Price Changed | $1,775,000 | -1.4% | $797 / Sq Ft |
| 09/12/2024 09/12/24 | For Sale | $1,800,000 | +197.5% | $809 / Sq Ft |
| 05/19/2016 05/19/16 | Sold | $605,000 | -6.8% | $281 / Sq Ft |
| 05/06/2016 05/06/16 | For Sale | $649,000 | 0.0% | $302 / Sq Ft |
| 05/06/2016 05/06/16 | Price Changed | $649,000 | 0.0% | $302 / Sq Ft |
| 04/20/2016 04/20/16 | For Sale | $649,000 | 0.0% | $302 / Sq Ft |
| 04/20/2016 04/20/16 | Price Changed | $649,000 | 0.0% | $302 / Sq Ft |
| 03/03/2016 03/03/16 | Pending | -- | -- | -- |
| 02/28/2016 02/28/16 | Price Changed | $649,000 | -3.0% | $302 / Sq Ft |
| 01/20/2016 01/20/16 | For Sale | $669,000 | -- | $311 / Sq Ft |
Tax History Compared to Growth
Tax History
| Year | Tax Paid | Tax Assessment Tax Assessment Total Assessment is a certain percentage of the fair market value that is determined by local assessors to be the total taxable value of land and additions on the property. | Land | Improvement |
|---|---|---|---|---|
| 2025 | $2,113 | $55,885 | -- | -- |
| 2024 | $2,022 | $53,224 | -- | -- |
| 2023 | $2,022 | $80,430 | $16,080 | $64,350 |
| 2022 | $1,981 | $58,750 | $11,750 | $47,000 |
| 2021 | $2,224 | $56,330 | $11,260 | $45,070 |
| 2020 | $2,192 | $58,220 | $11,640 | $46,580 |
| 2019 | $2,126 | $52,300 | $10,460 | $41,840 |
| 2018 | $2,046 | $54,320 | $10,860 | $43,460 |
| 2017 | $1,972 | $49,770 | $9,950 | $39,820 |
Agents Affiliated with this Home
-
Megan Dante

Seller's Agent in 2025
Megan Dante
Real Broker
(602) 761-4650
17 in this area
38 Total Sales
-
Brett Worsencroft

Seller Co-Listing Agent in 2025
Brett Worsencroft
Real Broker
(480) 854-2400
12 in this area
174 Total Sales
-
Alan Davis

Buyer's Agent in 2025
Alan Davis
Homebright
(602) 421-1101
3 in this area
82 Total Sales
-
Terra Morales

Seller's Agent in 2016
Terra Morales
Realty One Group
(602) 339-4663
22 in this area
54 Total Sales
-
Diana Mettille

Seller Co-Listing Agent in 2016
Diana Mettille
Realty One Group
(480) 710-1594
23 in this area
39 Total Sales
Map
Source: Arizona Regional Multiple Listing Service (ARMLS)
MLS Number: 6756163
APN: 219-39-040S
- 29616 N 140th St
- 29717 N 141st Place
- 29619 N 142nd Place
- 29906 N Miradar Ct Unit 18&19
- 29707 N 138th Place
- 14206 E Barwick Ct Unit 12
- 13947 E Barwick Dr
- 14332 E Bobwhite Way
- 13929 E Barwick Dr
- 13952 E Barwick Dr
- 13930 E Barwick Dr
- 13914 E Barwick Dr
- 29910 N Baker Ct Unit 8
- 29215 N 136th St
- 28423 N 139th St
- 13924 E Windstone Trail
- 14014 E Windstone Ct Unit 25
- 29423 N 145th Place
- 14428 E Monument Dr
- 13627 E Monument Dr
