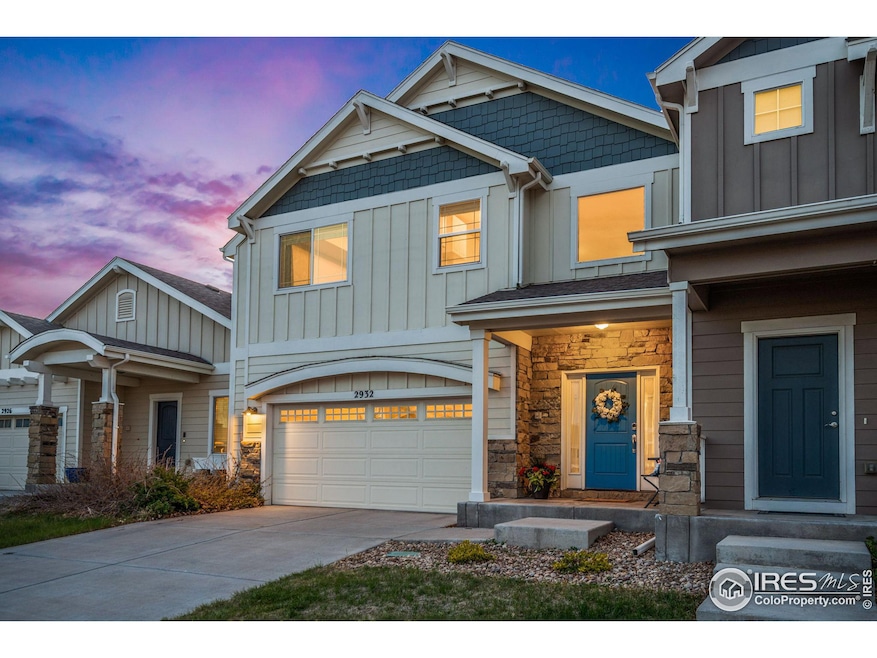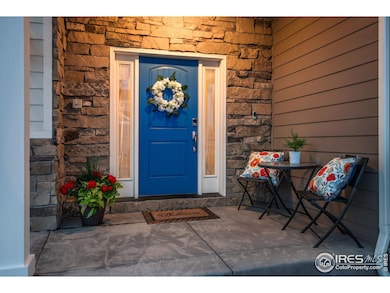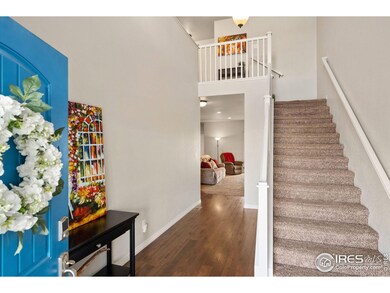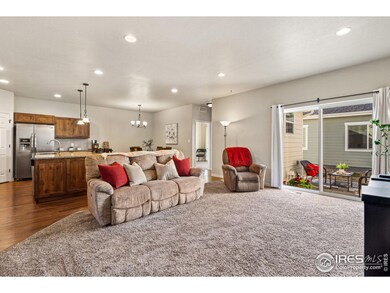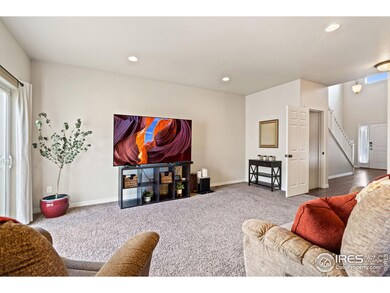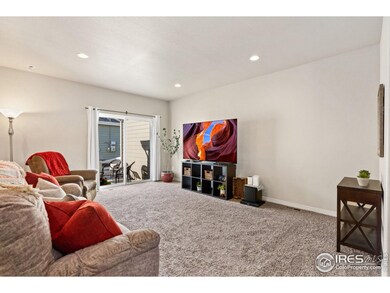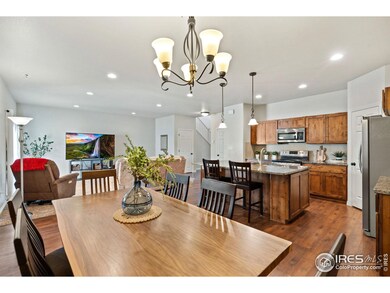
2932 Caspian Way Fort Collins, CO 80525
Rigden Farm NeighborhoodHighlights
- Spa
- Open Floorplan
- Main Floor Bedroom
- Riffenburgh Elementary School Rated A-
- Contemporary Architecture
- 2 Car Attached Garage
About This Home
As of July 2024Price improvement! Beautiful low-maintenance home with a lot of square footage is now available in the popular Rigden Farm subdivision! This 2-story, 4 bed, 3 1/2 bath home is spacious and has a location that can't be beat! Walk into a grand foyer and into a comfortable open layout. The living room is open to the beautiful kitchen and dining room. The kitchen features Tharp Cabinets with pull-out drawers, slab granite kitchen island with eat-up breakfast bar, stainless steel appliances, plenty of storage, and a walk-in pantry. One of the secondary bedrooms is on the main level and located next to a full bathroom. Use this as your home office or guest room. You'll find luxury cabinet and tile selections throughout the home. Upstairs is the primary en-suite with tray ceiling, generous walk-in closet, and attached bathroom that has a dual vanity, tiled walk-in shower, and linen closet. Two additional bedrooms share a Jack and Jill bathroom with dual vanities that are separate from the tub and shower. A dedicated laundry room with cabinet storage and folding station completes this level. The basement has been framed and is ready for the next owner to finish as they would like. Plenty of storage and possibilities! You'll enjoy relaxing out back on your private patio or going for a stroll on the walking trails. This home is located in the heart of Fort Collins and convenient to restaurants, shopping, trails, parks and schools. Easy access to I-25 and minutes to Old Town. This is a Savant built attached home, but lives like a single family detached home. There is one HOA fee with this home and no metro tax. Call for your private showing today!
Townhouse Details
Home Type
- Townhome
Est. Annual Taxes
- $3,200
Year Built
- Built in 2015
Lot Details
- 2,771 Sq Ft Lot
- Southeast Facing Home
- Sprinkler System
HOA Fees
- $42 Monthly HOA Fees
Parking
- 2 Car Attached Garage
- Garage Door Opener
Home Design
- Contemporary Architecture
- Wood Frame Construction
- Composition Roof
- Stone
Interior Spaces
- 2,193 Sq Ft Home
- 2-Story Property
- Open Floorplan
- Double Pane Windows
- Unfinished Basement
- Basement Fills Entire Space Under The House
Kitchen
- Eat-In Kitchen
- Electric Oven or Range
- Microwave
- Dishwasher
- Kitchen Island
- Disposal
Flooring
- Carpet
- Luxury Vinyl Tile
Bedrooms and Bathrooms
- 4 Bedrooms
- Main Floor Bedroom
- Walk-In Closet
- Jack-and-Jill Bathroom
- Primary bathroom on main floor
- Walk-in Shower
Laundry
- Laundry on upper level
- Dryer
- Washer
Eco-Friendly Details
- Energy-Efficient Thermostat
Outdoor Features
- Spa
- Patio
Schools
- Riffenburgh Elementary School
- Lesher Middle School
- Ft Collins High School
Utilities
- Forced Air Heating and Cooling System
- High Speed Internet
- Satellite Dish
- Cable TV Available
Listing and Financial Details
- Assessor Parcel Number R1657520
Community Details
Overview
- Association fees include common amenities, management
- Built by Savant Homes
- Rigden Farm Filing 18 Subdivision
Recreation
- Park
Ownership History
Purchase Details
Home Financials for this Owner
Home Financials are based on the most recent Mortgage that was taken out on this home.Purchase Details
Home Financials for this Owner
Home Financials are based on the most recent Mortgage that was taken out on this home.Purchase Details
Home Financials for this Owner
Home Financials are based on the most recent Mortgage that was taken out on this home.Similar Homes in Fort Collins, CO
Home Values in the Area
Average Home Value in this Area
Purchase History
| Date | Type | Sale Price | Title Company |
|---|---|---|---|
| Warranty Deed | $538,000 | None Listed On Document | |
| Warranty Deed | $380,500 | The Group Guaranteed Title | |
| Special Warranty Deed | $351,360 | Land Title Guarantee |
Mortgage History
| Date | Status | Loan Amount | Loan Type |
|---|---|---|---|
| Previous Owner | $304,400 | New Conventional | |
| Previous Owner | $281,088 | New Conventional | |
| Previous Owner | $192,000 | Construction |
Property History
| Date | Event | Price | Change | Sq Ft Price |
|---|---|---|---|---|
| 07/17/2024 07/17/24 | Sold | $538,000 | -2.9% | $245 / Sq Ft |
| 06/06/2024 06/06/24 | Price Changed | $554,000 | -0.9% | $253 / Sq Ft |
| 05/12/2024 05/12/24 | For Sale | $559,000 | +46.9% | $255 / Sq Ft |
| 06/24/2021 06/24/21 | Off Market | $380,500 | -- | -- |
| 01/28/2019 01/28/19 | Off Market | $351,360 | -- | -- |
| 08/24/2018 08/24/18 | Sold | $380,500 | -4.9% | $173 / Sq Ft |
| 07/21/2018 07/21/18 | Pending | -- | -- | -- |
| 05/31/2018 05/31/18 | For Sale | $400,000 | +13.8% | $182 / Sq Ft |
| 04/14/2016 04/14/16 | Sold | $351,360 | +0.7% | $166 / Sq Ft |
| 03/15/2016 03/15/16 | Pending | -- | -- | -- |
| 03/24/2015 03/24/15 | For Sale | $349,000 | -- | $165 / Sq Ft |
Tax History Compared to Growth
Tax History
| Year | Tax Paid | Tax Assessment Tax Assessment Total Assessment is a certain percentage of the fair market value that is determined by local assessors to be the total taxable value of land and additions on the property. | Land | Improvement |
|---|---|---|---|---|
| 2025 | $3,363 | $38,733 | $11,008 | $27,725 |
| 2024 | $3,200 | $38,733 | $11,008 | $27,725 |
| 2022 | $2,886 | $30,567 | $5,213 | $25,354 |
| 2021 | $2,917 | $31,446 | $5,363 | $26,083 |
| 2020 | $2,618 | $27,986 | $5,363 | $22,623 |
| 2019 | $2,630 | $27,986 | $5,363 | $22,623 |
| 2018 | $2,694 | $29,563 | $5,400 | $24,163 |
| 2017 | $2,685 | $29,563 | $5,400 | $24,163 |
| 2016 | $945 | $10,348 | $5,970 | $4,378 |
| 2015 | $1,143 | $12,620 | $12,620 | $0 |
Agents Affiliated with this Home
-
Joyce Giard

Seller's Agent in 2024
Joyce Giard
RE/MAX
(970) 207-0222
3 in this area
44 Total Sales
-
Sarah Warner

Seller Co-Listing Agent in 2024
Sarah Warner
RE/MAX
1 in this area
8 Total Sales
-
Jennifer Clinkscales

Buyer's Agent in 2024
Jennifer Clinkscales
Keller Williams Realty NoCo
(970) 308-5190
3 in this area
98 Total Sales
-
Joanne DeLeon

Seller's Agent in 2018
Joanne DeLeon
Group Harmony
(970) 691-2501
3 in this area
105 Total Sales
-
Carrie Holmes

Buyer's Agent in 2018
Carrie Holmes
Coldwell Banker Realty- Fort Collins
(970) 988-0242
3 in this area
191 Total Sales
-
David Johnson

Seller's Agent in 2016
David Johnson
LIV Sotheby's Intl Realty
(970) 213-0648
160 Total Sales
Map
Source: IRES MLS
MLS Number: 1009375
APN: 87291-74-010
- 2975 Denver Dr
- 3063 Denver Dr
- 2832 William Neal Pkwy Unit C
- 2702 Rigden Pkwy Unit F4
- 2556 Des Moines Dr Unit 103
- 2621 Rigden Pkwy Unit 2
- 2621 Rigden Pkwy Unit H5
- 2608 Kansas Dr Unit 121
- 2608 Kansas Dr Unit E-129
- 2426 Parkfront Dr Unit G
- 2751 Iowa Dr Unit 205
- 2751 Iowa Dr Unit 305
- 2751 Iowa Dr Unit 203
- 2715 Iowa Dr Unit 103
- 2315 Haymeadow Way
- 2450 Windrow Dr Unit E203
- 2150 Blue Yonder Way
- 2133 Krisron Rd Unit D-103
- 2133 Krisron Rd Unit B-204
- 2138 Blue Yonder Way
