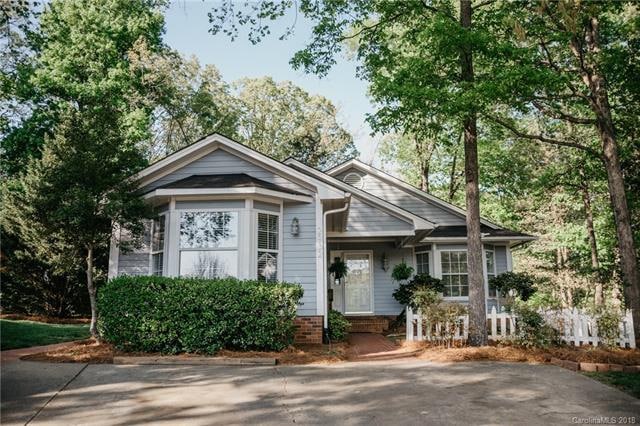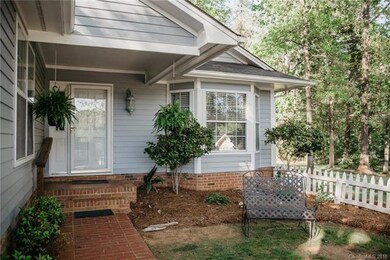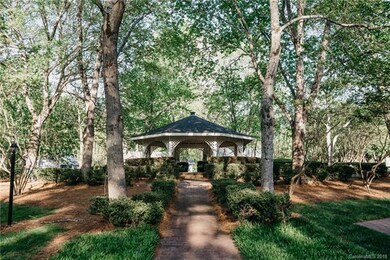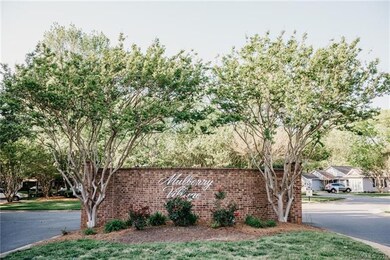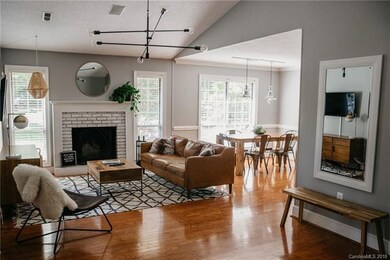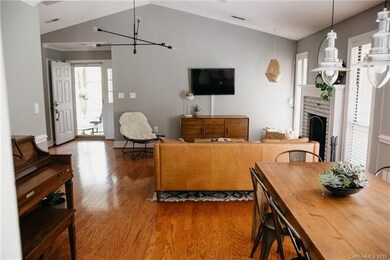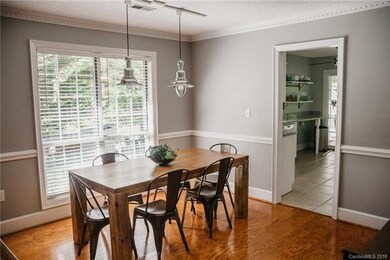
2932 Misty Plum Ct Unit F2 Fort Mill, SC 29715
Springfield NeighborhoodEstimated Value: $309,000 - $368,000
Highlights
- Open Floorplan
- Wooded Lot
- Cottage
- Sugar Creek Elementary School Rated A
- Engineered Wood Flooring
- Breakfast Bar
About This Home
As of May 2018This is a beautifully appointed patio home, perfect for those seeking low maintenance & abundant charm. This home boasts 4 bedrooms, 2 possible masters, each bath has been updated to include quartz counter tops new lighting & hardware. Bathed in natural light, from the abundance of large windows, including 3 bays, this house exudes character. From the front garden, framed w/a white picket fence, to the foyer, crowned w/a unique modern light fixture, this home is a show stopper. A wood burning fireplace, ample dining space, & tons of outdoor living make this a great home for entertaining. Kitchen has been updated to include new granite, sink, fixtures, & a custom breakfast bar or prep counter for baking lovers. The magnificent screened porch is an oasis surrounded by nature & a side deck for grilling or sunbathing. Bedroom 4 has tiled floors & can serve as an office or crafting room. Walking trails abound in this community, as does ample visitor parking for guests. Easy living awaits.
Last Agent to Sell the Property
NorthGroup Real Estate LLC License #108885 Listed on: 04/20/2018

Home Details
Home Type
- Single Family
Year Built
- Built in 1986
Lot Details
- Wooded Lot
- Many Trees
HOA Fees
- $259 Monthly HOA Fees
Home Design
- Cottage
- Slab Foundation
Interior Spaces
- 3 Full Bathrooms
- Open Floorplan
- Wood Burning Fireplace
- Storage Room
- Breakfast Bar
Flooring
- Engineered Wood
- Tile
Utilities
- Cable TV Available
Listing and Financial Details
- Assessor Parcel Number 726-01-01-071
Community Details
Overview
- William Douglas Association, Phone Number (704) 347-8900
Recreation
- Community Playground
- Trails
Ownership History
Purchase Details
Purchase Details
Home Financials for this Owner
Home Financials are based on the most recent Mortgage that was taken out on this home.Purchase Details
Home Financials for this Owner
Home Financials are based on the most recent Mortgage that was taken out on this home.Purchase Details
Similar Homes in Fort Mill, SC
Home Values in the Area
Average Home Value in this Area
Purchase History
| Date | Buyer | Sale Price | Title Company |
|---|---|---|---|
| Acero Alexander S | -- | None Available | |
| Sheen William | $222,888 | None Available | |
| Fancher Brandon L | $137,170 | -- | |
| Fostek Frank M | $126,750 | -- |
Mortgage History
| Date | Status | Borrower | Loan Amount |
|---|---|---|---|
| Previous Owner | Fancher Brandon L | $130,311 | |
| Previous Owner | Fostek Frank M | $94,400 |
Property History
| Date | Event | Price | Change | Sq Ft Price |
|---|---|---|---|---|
| 05/30/2018 05/30/18 | Sold | $222,888 | -1.3% | $125 / Sq Ft |
| 05/02/2018 05/02/18 | Pending | -- | -- | -- |
| 04/20/2018 04/20/18 | For Sale | $225,888 | -- | $127 / Sq Ft |
Tax History Compared to Growth
Tax History
| Year | Tax Paid | Tax Assessment Tax Assessment Total Assessment is a certain percentage of the fair market value that is determined by local assessors to be the total taxable value of land and additions on the property. | Land | Improvement |
|---|---|---|---|---|
| 2024 | $694 | $5,932 | $0 | $5,932 |
| 2023 | $673 | $5,932 | $0 | $5,932 |
| 2022 | $667 | $5,932 | $0 | $5,932 |
| 2021 | -- | $5,932 | $0 | $5,932 |
| 2020 | $1,080 | $5,932 | $0 | $0 |
| 2019 | $1,802 | $8,620 | $0 | $0 |
| 2018 | $1,201 | $13,290 | $0 | $0 |
| 2017 | $1,134 | $5,440 | $0 | $0 |
| 2016 | $1,119 | $5,440 | $0 | $0 |
| 2014 | $539 | $5,440 | $0 | $5,440 |
| 2013 | $539 | $5,780 | $0 | $5,780 |
Agents Affiliated with this Home
-
Janet Teel

Seller's Agent in 2018
Janet Teel
NorthGroup Real Estate LLC
(704) 641-0267
1 in this area
73 Total Sales
-
Sandy Sharer

Buyer's Agent in 2018
Sandy Sharer
Southern Nest Realty Inc
(612) 281-3868
3 in this area
77 Total Sales
Map
Source: Canopy MLS (Canopy Realtor® Association)
MLS Number: CAR3383186
APN: 7260101071
- 2919 Peachwood Ct Unit C4
- 2915 Cherry Blossom Ct Unit D2
- 246 Mcduffie Ln
- 208 Mcduffie Ln
- 705 Woburn Abbey Dr
- 415 Tayberry Ln
- 211 Heritage Blvd Unit 108
- 211 Heritage Blvd Unit 309
- 211 Heritage Blvd Unit 301
- 211 Heritage Blvd Unit 612
- 211 Heritage Blvd Unit 502
- 2557 Grantham Place Dr
- 3195 Hadden Hall Blvd
- 416 Dalton Cir
- 621 Ravenglass Dr
- 125 Snead Rd Unit 60
- 120 Snead Rd
- 392 Tall Oaks Trail Unit 4B
- 2608 Grantham Place Dr
- 206 Overstone Ct
- 2932 Misty Plum Ct Unit F2
- 2929 Misty Plum Ct Unit F1
- 2928 Misty Plum Ct
- 2924 Misty Plum Ct Unit B8
- 2927 Cherry Blossom Ct
- 2930 Cherry Blossom Ct
- 2920 Misty Plum Ct
- 2921 Misty Plum Ct
- 2921 Misty Plum Ct Unit B-6
- 2923 Cherry Blossom Ct
- 2917 Misty Plum Ct Unit B5
- 2928 Cherry Blossom Ct
- 2920 Peachwood Ct Unit C5
- 2908 Misty Plum Ct Unit B11
- 2914 Misty Plum Ct Unit B10
- 2913 Misty Plum Ct Unit B4
- 2909 Misty Plum Ct Unit B3
- 2926 Cherry Blossom Ct Unit D5
- 2916 Peachwood Ct
- 2922 Cherry Blossom Ct Unit D-6
