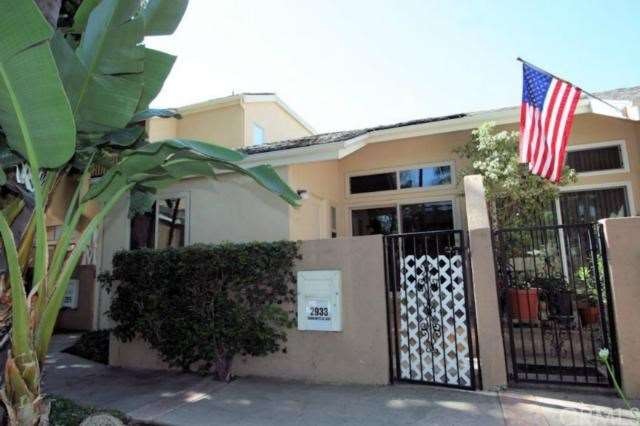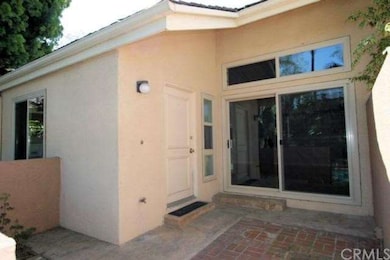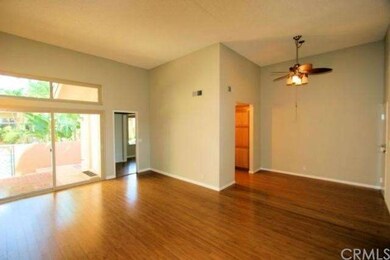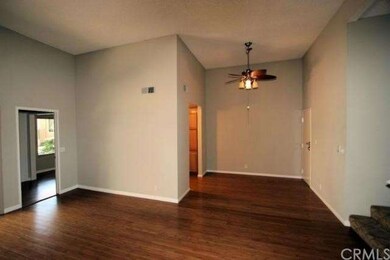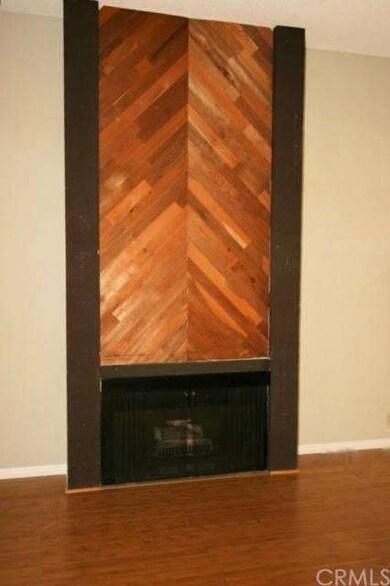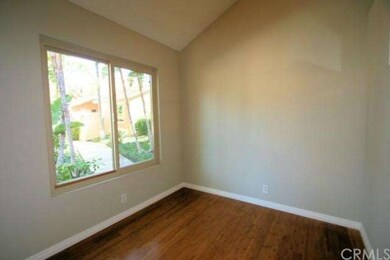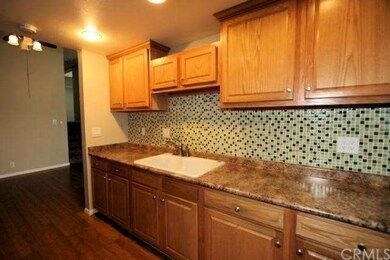
2933 Haddonfield Loop Fullerton, CA 92831
Cal State Fullerton NeighborhoodHighlights
- 24-Hour Security
- In Ground Pool
- Open Floorplan
- Col. J. K. Tuffree Middle School Rated A
- Primary Bedroom Suite
- 5-minute walk to Pearl Park
About This Home
As of October 2018Back On Market Over $63K spent in upgrades! GORGEOUS and a Standard Sale! This home is truly AMAZING & ready for your fussiest buyer. Enjoy the pool & spa just outside your front patio. The private front gated courtyard is perfect for a BBQ or alfresco dining. Two story ceilings in the living room & rounded out with a cozy fireplace. The chefs kitchen comes equipped with beautiful counter tops, lovely cabinets, & if you love cooking, with gas, this dream kitchen will amaze! This home is beautifully remodeled with reading/music room or 4th bedroom located off the entry, bamboo floors, all newer double paned windows throughout. Both bathrooms have been beautifully & tastefully remodeled. Stunning designer perfect carpeting (even on the stairs leading to the garage) Designer features throughout. The master enjoys two separate closets, high ceilings & a romantic deck located between the two bedrooms for you to leisurely enjoy your favorite beverage. NOTHING TO DO BUT MOVE INTO THIS TRULY TURNKEY HOME! PICTURE PERFECT, TROPICAL PARADISE 365 Days per year! 3 pools, 3 spas and 3 lovely water features. At this price you better hurry! Freeway friendly and a bike ride away to Cal State Fullerton, Western Law School, Hope International & So. CA. College of Optometry
Last Agent to Sell the Property
RE/MAX New Dimension License #01134869 Listed on: 05/06/2014

Property Details
Home Type
- Condominium
Est. Annual Taxes
- $5,678
Year Built
- Built in 1975 | Remodeled
Lot Details
- Two or More Common Walls
- Fenced
- Stucco Fence
HOA Fees
- $315 Monthly HOA Fees
Parking
- 2 Car Direct Access Garage
- Public Parking
- Front Facing Garage
- Side by Side Parking
- Single Garage Door
- On-Street Parking
- Off-Site Parking
- Parking Permit Required
- Assigned Parking
- Unassigned Parking
Home Design
- Traditional Architecture
- Split Level Home
- Turnkey
- Raised Foundation
- Interior Block Wall
- Composition Roof
- Wood Siding
- Stucco
Interior Spaces
- 1,202 Sq Ft Home
- Open Floorplan
- Cathedral Ceiling
- Ceiling Fan
- Recessed Lighting
- Double Pane Windows
- ENERGY STAR Qualified Windows
- Sliding Doors
- Entryway
- Family Room
- Living Room with Fireplace
- Dining Room
- Den
- Storage
- Pool Views
Kitchen
- Self-Cleaning Oven
- Built-In Range
- Range Hood
- Disposal
Flooring
- Bamboo
- Carpet
- Stone
- Tile
Bedrooms and Bathrooms
- 2 Bedrooms
- Retreat
- Primary Bedroom Suite
- Dressing Area
Laundry
- Laundry Room
- Gas Dryer Hookup
Home Security
Pool
- In Ground Pool
- In Ground Spa
Outdoor Features
- Deck
- Brick Porch or Patio
- Exterior Lighting
- Rain Gutters
Utilities
- Forced Air Heating and Cooling System
- Sewer Paid
Listing and Financial Details
- Tax Lot 2
- Tax Tract Number 8334
- Assessor Parcel Number 93344082
Community Details
Overview
- 200 Units
- Water Gardens Association
Recreation
- Community Pool
- Community Spa
Security
- 24-Hour Security
- Carbon Monoxide Detectors
- Fire and Smoke Detector
Ownership History
Purchase Details
Home Financials for this Owner
Home Financials are based on the most recent Mortgage that was taken out on this home.Purchase Details
Home Financials for this Owner
Home Financials are based on the most recent Mortgage that was taken out on this home.Purchase Details
Home Financials for this Owner
Home Financials are based on the most recent Mortgage that was taken out on this home.Purchase Details
Home Financials for this Owner
Home Financials are based on the most recent Mortgage that was taken out on this home.Purchase Details
Home Financials for this Owner
Home Financials are based on the most recent Mortgage that was taken out on this home.Similar Homes in Fullerton, CA
Home Values in the Area
Average Home Value in this Area
Purchase History
| Date | Type | Sale Price | Title Company |
|---|---|---|---|
| Grant Deed | $457,000 | Provident Title Co | |
| Grant Deed | $350,000 | Chicago Title Company | |
| Interfamily Deed Transfer | -- | Chicago Title Company | |
| Interfamily Deed Transfer | -- | Old Republic Title Company | |
| Grant Deed | $125,000 | Lawyers Title Company |
Mortgage History
| Date | Status | Loan Amount | Loan Type |
|---|---|---|---|
| Open | $441,293 | FHA | |
| Closed | $442,999 | FHA | |
| Closed | $448,722 | FHA | |
| Previous Owner | $341,000 | VA | |
| Previous Owner | $350,000 | VA | |
| Previous Owner | $189,000 | New Conventional | |
| Previous Owner | $195,000 | Unknown | |
| Previous Owner | $81,000 | New Conventional | |
| Previous Owner | $93,750 | No Value Available |
Property History
| Date | Event | Price | Change | Sq Ft Price |
|---|---|---|---|---|
| 10/15/2018 10/15/18 | Sold | $457,000 | +2.7% | $380 / Sq Ft |
| 09/12/2018 09/12/18 | Pending | -- | -- | -- |
| 09/05/2018 09/05/18 | For Sale | $445,000 | +27.1% | $370 / Sq Ft |
| 07/17/2014 07/17/14 | Sold | $350,000 | -5.4% | $291 / Sq Ft |
| 05/06/2014 05/06/14 | For Sale | $369,999 | -- | $308 / Sq Ft |
Tax History Compared to Growth
Tax History
| Year | Tax Paid | Tax Assessment Tax Assessment Total Assessment is a certain percentage of the fair market value that is determined by local assessors to be the total taxable value of land and additions on the property. | Land | Improvement |
|---|---|---|---|---|
| 2024 | $5,678 | $499,794 | $393,678 | $106,116 |
| 2023 | $5,583 | $489,995 | $385,959 | $104,036 |
| 2022 | $5,540 | $480,388 | $378,391 | $101,997 |
| 2021 | $5,449 | $470,969 | $370,971 | $99,998 |
| 2020 | $5,463 | $466,140 | $367,167 | $98,973 |
| 2019 | $5,273 | $457,000 | $359,967 | $97,033 |
| 2018 | $4,360 | $369,691 | $271,246 | $98,445 |
| 2017 | $4,290 | $362,443 | $265,928 | $96,515 |
| 2016 | $4,205 | $355,337 | $260,714 | $94,623 |
| 2015 | $4,154 | $350,000 | $256,798 | $93,202 |
| 2014 | $2,011 | $162,814 | $63,855 | $98,959 |
Agents Affiliated with this Home
-
Micheal Hayes

Seller's Agent in 2018
Micheal Hayes
MICHAEL HAYES, BROKER
(951) 878-5088
37 Total Sales
-
Eric Lambert

Buyer's Agent in 2018
Eric Lambert
Circa Properties, Inc.
(714) 494-5021
2 in this area
77 Total Sales
-
Nancy DuShane-Bank

Seller's Agent in 2014
Nancy DuShane-Bank
RE/MAX
(714) 337-4240
4 in this area
35 Total Sales
-
Natasha Benesch

Buyer's Agent in 2014
Natasha Benesch
Orange County Coastal Properties
(949) 202-9868
5 Total Sales
Map
Source: California Regional Multiple Listing Service (CRMLS)
MLS Number: PW14093227
APN: 933-440-82
- 2946 Pembroke Ct
- 1608 N Placentia Ave
- 1305 Cameo Ln
- 3037 Garnet Ln
- 3100 Garnet Ln
- 3124 Pearl Dr
- 2900 Madison Ave Unit D16
- 2900 Madison Ave Unit D18
- 3116 Quartz Ln
- 3169 Quartz Ln
- 503 W Madison Ave
- 3110 E Palm Dr Unit 14
- 904 Jade Cir
- 2014 Associated Rd Unit 2
- 1014 London Cir
- 1707 Canard Ave
- 245 Doverfield Dr Unit 46
- 2300 Virginia Rd
- 619 W Chapman Ave
- 1624 Kingston Rd
