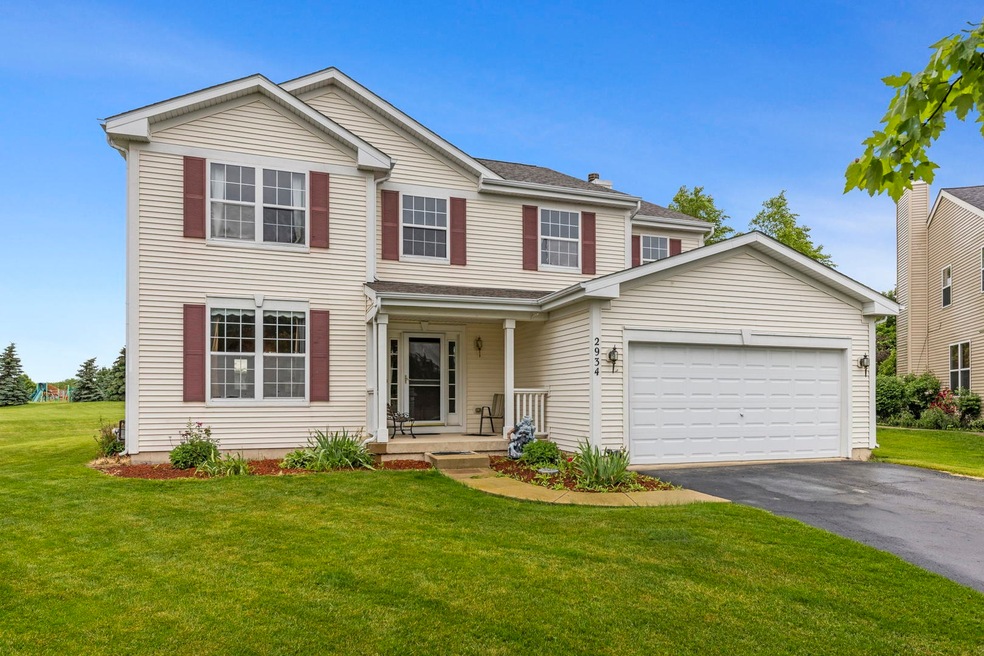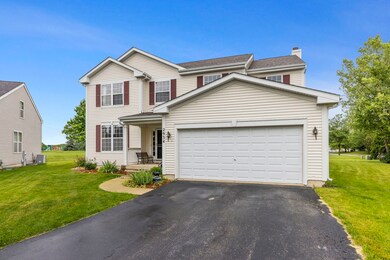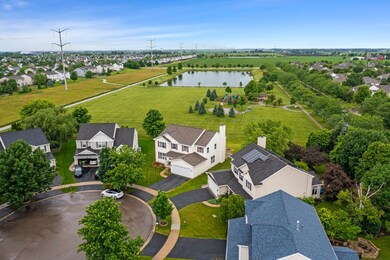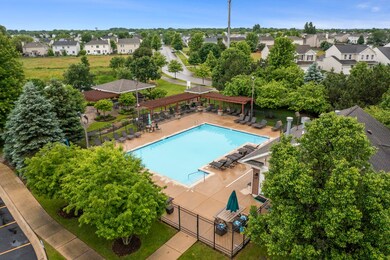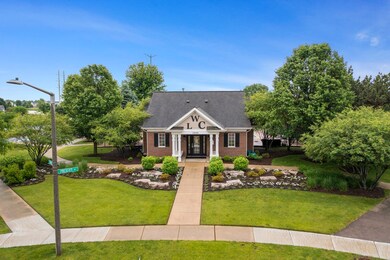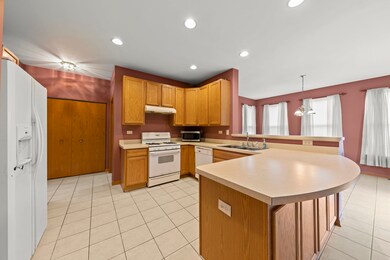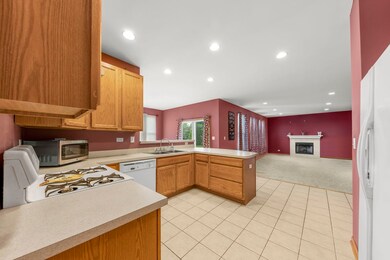
2934 Gloria Ct Unit 1 Montgomery, IL 60538
South Montgomery NeighborhoodEstimated Value: $429,000 - $452,000
Highlights
- Clubhouse
- Property is near a park
- Home Office
- Oswego High School Rated A-
- Community Pool
- Cul-De-Sac
About This Home
As of July 2022Welcome to 2934 Gloria Ct! This 5 bedroom 3.5 bathroom home sits in the highly desired subdivision of Lakewood Creek West and has so much to offer. Entering the home you'll notice plenty of natural light, open spaces, and a floor plan that jives with today's trends. The kitchen has a ton of counter space, a large eat-in area, and opens to the family room and glass slider leading out to the beautiful backyard - perfect for family gatherings or game day barbecues! The main level is also home to the formal dining and living rooms, first-floor laundry, and the office/den. Heading upstairs you'll find 4 truly good-sized spare bedrooms, a hallway bathroom, an additional full bathroom Jack/Jill'd in two of the bedrooms, and of course the jaw-dropping master suite with a huge walk-in closet and its own private bathroom. It is truly rare to find so much living space all on the 2nd level! If you need even more room for storage or living space look no further than the full unfinished basement ready for all of your finishing ideas. The mechanicals are strategically tucked away to the side of the basement allowing you to finish it freely and with little to no obstruction. This home sits in a cul-de-sac which means no neighbors directly behind you - the backyard is its own oasis. Come see this one before it's too late!
Last Agent to Sell the Property
Keller Williams Success Realty License #475187910 Listed on: 06/13/2022

Home Details
Home Type
- Single Family
Est. Annual Taxes
- $5,829
Year Built
- Built in 2004
Lot Details
- 0.27 Acre Lot
- Cul-De-Sac
- Paved or Partially Paved Lot
HOA Fees
- $44 Monthly HOA Fees
Parking
- 2 Car Attached Garage
- Garage Transmitter
- Garage Door Opener
- Driveway
- Parking Included in Price
Home Design
- Asphalt Roof
- Vinyl Siding
- Concrete Perimeter Foundation
Interior Spaces
- 3,117 Sq Ft Home
- 2-Story Property
- Ceiling Fan
- Family Room with Fireplace
- Living Room
- Dining Room
- Home Office
- Carbon Monoxide Detectors
Bedrooms and Bathrooms
- 5 Bedrooms
- 5 Potential Bedrooms
Laundry
- Laundry Room
- Sink Near Laundry
- Gas Dryer Hookup
Unfinished Basement
- Basement Fills Entire Space Under The House
- Sump Pump
Schools
- Lakewood Creek Elementary School
- Thompson Junior High School
- Oswego High School
Utilities
- Forced Air Heating and Cooling System
- Heating System Uses Natural Gas
Additional Features
- Patio
- Property is near a park
Listing and Financial Details
- Senior Tax Exemptions
- Homeowner Tax Exemptions
- Senior Freeze Tax Exemptions
Community Details
Overview
- Association fees include insurance, clubhouse, pool
- Manager Association, Phone Number (815) 787-7368
- Lakewood Creek West Subdivision
- Property managed by Townsend Management
Amenities
- Clubhouse
Recreation
- Community Pool
Ownership History
Purchase Details
Home Financials for this Owner
Home Financials are based on the most recent Mortgage that was taken out on this home.Purchase Details
Purchase Details
Home Financials for this Owner
Home Financials are based on the most recent Mortgage that was taken out on this home.Similar Homes in the area
Home Values in the Area
Average Home Value in this Area
Purchase History
| Date | Buyer | Sale Price | Title Company |
|---|---|---|---|
| Hermann Taylor | $361,000 | Hal Stinespring & Associates P | |
| Nixon Frances M | -- | Attorney | |
| Nixon Theodore D | $292,500 | Ticor Title |
Mortgage History
| Date | Status | Borrower | Loan Amount |
|---|---|---|---|
| Open | Hermann Taylor | $342,950 | |
| Previous Owner | Nixon Theodore D | $54,000 |
Property History
| Date | Event | Price | Change | Sq Ft Price |
|---|---|---|---|---|
| 07/25/2022 07/25/22 | Sold | $361,000 | +3.2% | $116 / Sq Ft |
| 06/15/2022 06/15/22 | Pending | -- | -- | -- |
| 06/13/2022 06/13/22 | For Sale | $349,900 | -- | $112 / Sq Ft |
Tax History Compared to Growth
Tax History
| Year | Tax Paid | Tax Assessment Tax Assessment Total Assessment is a certain percentage of the fair market value that is determined by local assessors to be the total taxable value of land and additions on the property. | Land | Improvement |
|---|---|---|---|---|
| 2023 | $5,638 | $121,334 | $11,901 | $109,433 |
| 2022 | $5,638 | $110,153 | $10,804 | $99,349 |
| 2021 | $5,829 | $102,794 | $10,804 | $91,990 |
| 2020 | $5,898 | $97,991 | $10,804 | $87,187 |
| 2019 | $8,191 | $94,231 | $10,389 | $83,842 |
| 2018 | $8,195 | $89,829 | $10,389 | $79,440 |
| 2017 | $7,800 | $83,945 | $10,389 | $73,556 |
| 2016 | $3,957 | $83,363 | $10,389 | $72,974 |
| 2015 | $6,943 | $71,071 | $9,354 | $61,717 |
| 2014 | -- | $71,889 | $9,354 | $62,535 |
| 2013 | -- | $71,889 | $9,354 | $62,535 |
Agents Affiliated with this Home
-
James Zitnik

Seller's Agent in 2022
James Zitnik
Keller Williams Success Realty
(815) 345-6009
1 in this area
106 Total Sales
-
Scott Sartain

Buyer's Agent in 2022
Scott Sartain
Keller Williams Innovate
(630) 551-6263
3 in this area
152 Total Sales
Map
Source: Midwest Real Estate Data (MRED)
MLS Number: 11432888
APN: 02-02-127-002
- 2930 Heather Ln Unit 1
- 2890 Frances Ln Unit 1
- 2943 Heather Ln Unit 1
- 2013 Chad Ct
- 1844 Stirling Ln
- 1966 Waverly Way
- 1923 Waverly Way Unit 5
- 1833 Stirling Ln
- 2349 Stacy Cir Unit 3
- 2128 Rebecca Cir Unit 1
- 2352 Monarchos Ln
- 1740 Wick Way
- 2464 Hillsboro Ln Unit 4
- 2337 Artesian Way
- 1809 Candlelight Cir Unit 253
- 2639 Jenna Cir
- 2901 Shetland Ln
- 2917 Manchester Dr
- 1705 Heatherstone Ave Unit 2
- 2668 Jenna Cir Unit 1
- 2934 Gloria Ct Unit 1
- 2924 Gloria Ct
- 2944 Gloria Ct
- 2914 Gloria Ct Unit 1
- 2941 Gloria Ct
- 2904 Gloria Ct Unit 1
- 2931 Gloria Ct
- 2157 Chad Ln
- 2921 Gloria Ct
- 2100 Gallant Fox Cir Unit 1604
- 2102 Gallant Fox Cir Unit 1603
- 2106 Gallant Fox Cir Unit 1601
- 2104 Gallant Fox Cir Unit 1602
- 2106 Gallant Fox Cir Unit 2272
- 2911 Gloria Ct
- 2156 Chad Ln
- 2149 Chad Ln
- 2148 Chad Ln
- 2901 Gloria Ct
- 2141 Chad Ln Unit 1
