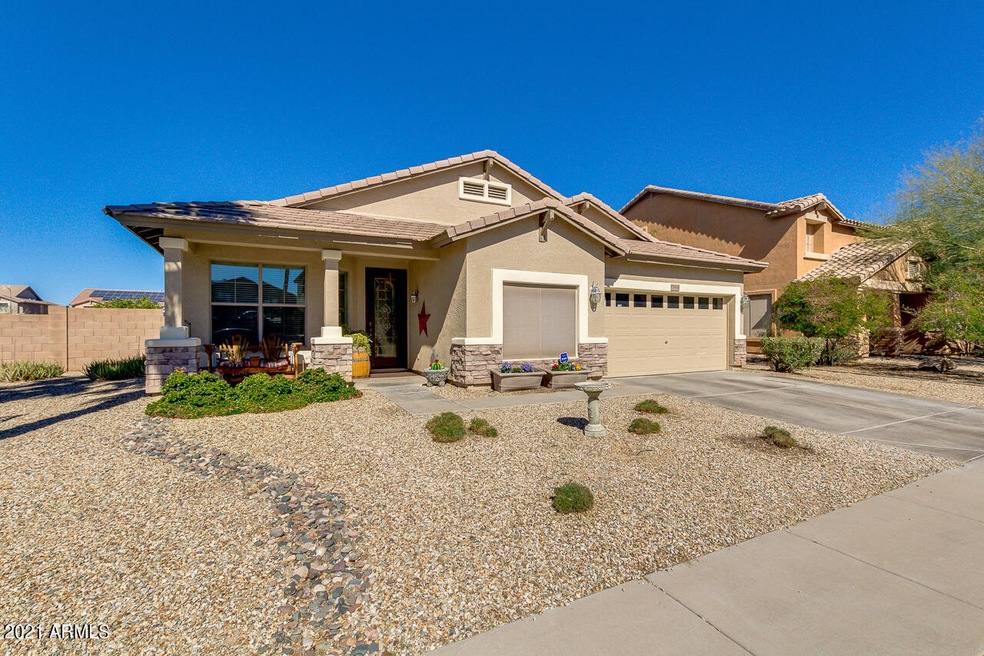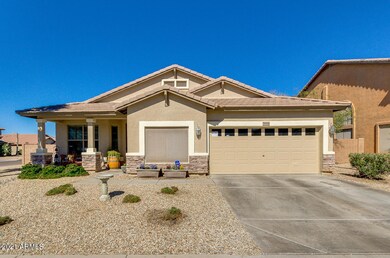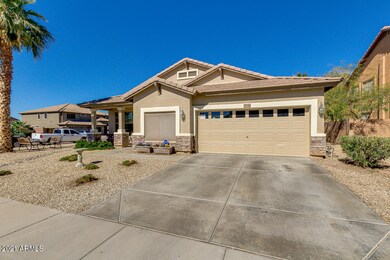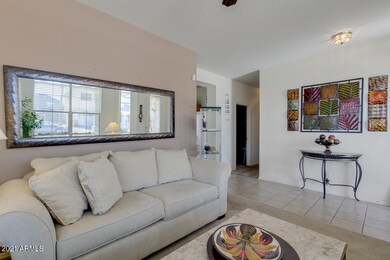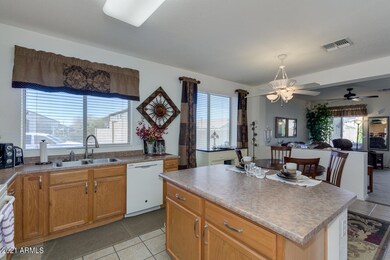
2934 W Carson Rd Phoenix, AZ 85041
Laveen NeighborhoodHighlights
- Corner Lot
- Covered patio or porch
- Double Pane Windows
- Phoenix Coding Academy Rated A
- Eat-In Kitchen
- Solar Screens
About This Home
As of June 2023Where Do I Start...This 3 Bedrm Plus Dbl Door Den Floor Plan Is Amazing * 2 Baths * Sep Lvg & Fam Rms * Split Floor Plan & 2203 Sq Ft * 9 Ft Ceilings * LRG Island Kitchen w/Lots of Counter & Cabinet Space & Matching Newer Appliances * Bottom Cabinets w/Pull Out's * Refrig & Washer & Dryer Stay * LRG Walk-In Pantry * Bkft Room * Huge Laundry RM You Have To See * Ceiling Fans T/O * Window Blinds T/O * Huge Mstr Bedrm Is 20x20 * Mstr Bath with Closed Off Toilet/Sep/Tub/Shower * Walk-In Jacuzzi Tub, 3 yrs Old * Lrg Mstr Closet * Custom Remote Dog Door in Mstr, can stay or be patched up * Garage Is 2.5 Car w/Storage Cabinets & Tankless Water Heater for Instant Hot Water T/O * BKyard Boasts LRG Patio w/Extra Slab & With Ceiling Fan & Cable Ready TV Mount & w/Gril-Zebo that stays * Turf Grass w/Custom Curbing & 2 Fruit Trees (Key Lime & Lemon) * 2 A/C's & 1 A/C 3 yrs old * Ext Paint Only 1 Year Ago * Sun Screens on W of Home * ADT Security System * Corner N/S Oversized Lot * Wine Fridg Does Not Convey * This One Will Go Fast (RING Doorbell Not To Convey)
Last Agent to Sell the Property
West USA Realty License #SA505499000 Listed on: 02/19/2021

Home Details
Home Type
- Single Family
Est. Annual Taxes
- $1,742
Year Built
- Built in 2004
Lot Details
- 8,697 Sq Ft Lot
- Desert faces the front of the property
- Block Wall Fence
- Artificial Turf
- Corner Lot
HOA Fees
- $54 Monthly HOA Fees
Parking
- 2.5 Car Garage
- Garage Door Opener
Home Design
- Wood Frame Construction
- Tile Roof
- Stone Exterior Construction
- Stucco
Interior Spaces
- 2,203 Sq Ft Home
- 1-Story Property
- Ceiling height of 9 feet or more
- Ceiling Fan
- Double Pane Windows
- Solar Screens
Kitchen
- Eat-In Kitchen
- Breakfast Bar
- Built-In Microwave
- Kitchen Island
- Laminate Countertops
Flooring
- Carpet
- Tile
Bedrooms and Bathrooms
- 4 Bedrooms
- Primary Bathroom is a Full Bathroom
- 2 Bathrooms
- Bathtub With Separate Shower Stall
Outdoor Features
- Covered patio or porch
Schools
- Roosevelt Elementary School
- Cesar Chavez High School
Utilities
- Central Air
- Heating Available
- High Speed Internet
- Cable TV Available
Listing and Financial Details
- Tax Lot 254
- Assessor Parcel Number 105-91-254
Community Details
Overview
- Association fees include ground maintenance
- Oasis Association, Phone Number (623) 241-7373
- Built by Courtland Homes
- Laveen Village Subdivision
Recreation
- Community Playground
- Bike Trail
Ownership History
Purchase Details
Home Financials for this Owner
Home Financials are based on the most recent Mortgage that was taken out on this home.Purchase Details
Home Financials for this Owner
Home Financials are based on the most recent Mortgage that was taken out on this home.Purchase Details
Home Financials for this Owner
Home Financials are based on the most recent Mortgage that was taken out on this home.Similar Homes in the area
Home Values in the Area
Average Home Value in this Area
Purchase History
| Date | Type | Sale Price | Title Company |
|---|---|---|---|
| Warranty Deed | $555,000 | Wfg National Title Insurance C | |
| Warranty Deed | $341,000 | Security Title Agency Inc | |
| Special Warranty Deed | $185,299 | First American Title Ins Co |
Mortgage History
| Date | Status | Loan Amount | Loan Type |
|---|---|---|---|
| Open | $535,000 | New Conventional | |
| Previous Owner | $319,200 | New Conventional | |
| Previous Owner | $52,500 | Credit Line Revolving | |
| Previous Owner | $161,938 | VA | |
| Previous Owner | $165,513 | VA | |
| Previous Owner | $50,000 | Credit Line Revolving | |
| Previous Owner | $25,000 | Credit Line Revolving | |
| Previous Owner | $191,413 | VA |
Property History
| Date | Event | Price | Change | Sq Ft Price |
|---|---|---|---|---|
| 06/02/2023 06/02/23 | Sold | $555,000 | +0.9% | $252 / Sq Ft |
| 05/02/2023 05/02/23 | Pending | -- | -- | -- |
| 04/27/2023 04/27/23 | For Sale | $549,900 | 0.0% | $249 / Sq Ft |
| 04/25/2023 04/25/23 | Price Changed | $549,900 | +61.3% | $249 / Sq Ft |
| 03/23/2021 03/23/21 | Sold | $341,000 | +6.6% | $155 / Sq Ft |
| 02/19/2021 02/19/21 | For Sale | $320,000 | -- | $145 / Sq Ft |
Tax History Compared to Growth
Tax History
| Year | Tax Paid | Tax Assessment Tax Assessment Total Assessment is a certain percentage of the fair market value that is determined by local assessors to be the total taxable value of land and additions on the property. | Land | Improvement |
|---|---|---|---|---|
| 2025 | $1,802 | $13,678 | -- | -- |
| 2024 | $1,747 | $13,026 | -- | -- |
| 2023 | $1,747 | $31,050 | $6,210 | $24,840 |
| 2022 | $1,710 | $21,360 | $4,270 | $17,090 |
| 2021 | $1,764 | $19,820 | $3,960 | $15,860 |
| 2020 | $1,742 | $17,880 | $3,570 | $14,310 |
| 2019 | $1,683 | $16,120 | $3,220 | $12,900 |
| 2018 | $1,634 | $15,550 | $3,110 | $12,440 |
| 2017 | $1,523 | $14,030 | $2,800 | $11,230 |
| 2016 | $1,445 | $12,620 | $2,520 | $10,100 |
| 2015 | $1,343 | $11,950 | $2,390 | $9,560 |
Agents Affiliated with this Home
-
Katrina McCarthy

Seller's Agent in 2023
Katrina McCarthy
Citiea
(480) 406-8857
2 in this area
231 Total Sales
-
Brandon Repp

Seller Co-Listing Agent in 2023
Brandon Repp
Citiea
(480) 406-8857
2 in this area
218 Total Sales
-
Laurie Moore

Buyer's Agent in 2023
Laurie Moore
Russ Lyon Sotheby's International Realty
(480) 818-4049
5 in this area
49 Total Sales
-
Jeff Newton

Seller's Agent in 2021
Jeff Newton
West USA Realty
(602) 999-6829
3 in this area
54 Total Sales
-
Amy Richardson

Buyer's Agent in 2021
Amy Richardson
HomeSmart
(602) 448-8081
1 in this area
45 Total Sales
Map
Source: Arizona Regional Multiple Listing Service (ARMLS)
MLS Number: 6196563
APN: 105-91-254
- 2930 W Carson Rd
- 2831 W Carson Rd
- 3013 W Pollack St
- 7401 S 30th Ave
- 2750 W Pollack St
- 7413 S 32nd Dr
- 6922 S 26th Ln
- 2723 W Apollo Rd
- 3201 W Saint Catherine Ave
- 2605 W Darrel Rd
- 3228 W Saint Anne Ave
- 7418 S 25th Ln
- 2515 W Minton St
- 2518 W Carson Rd
- 3418 W Maldonado Rd
- 7848 S 27th Ave
- 7313 S 25th Dr
- 6109 S 30th Dr
- 7419 S 25th Dr
- 3121 W Lynne Ln
