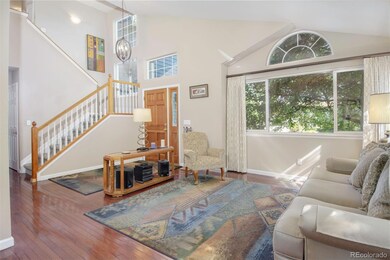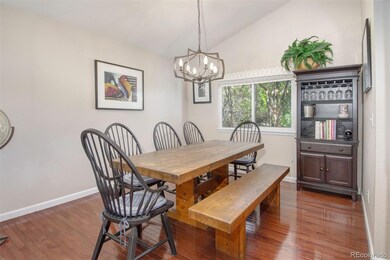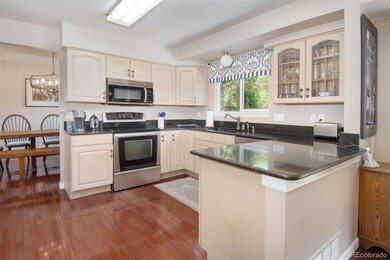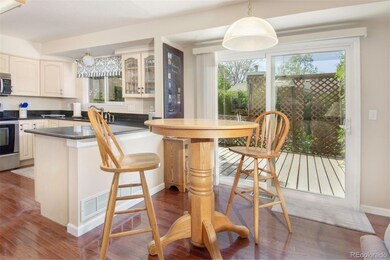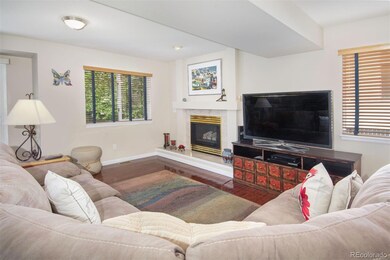
2935 Bow Line Place Longmont, CO 80503
McIntosh NeighborhoodEstimated payment $3,846/month
Highlights
- Deck
- Wood Flooring
- Community Pool
- Hygiene Elementary School Rated A-
- Bonus Room
- Tennis Courts
About This Home
Welcome to this beautifully maintained 2-story home in the highly sought-after Shores neighborhood! Featuring 3 spacious bedrooms and 4 bathrooms, this home offers the perfect blend of comfort, style, and convenience. Step inside to find gleaming wood floors, a vaulted ceiling in the living room, and a cozy fireplace in the family room, ideal for relaxing evenings. The kitchen boasts stainless steel appliances and quartz countertops. Enjoy abundant natural light streaming through the southern windows and a newer sliding glass door. Upstairs, all 3 bedrooms and the laundry room provide privacy and practicality. The primary suite features skylights, ceiling fan, and newer windows. The luxurious en-suite bath includes a custom walk-in shower, double sink vanity with quartz countertop, tile flooring, and a spacious walk-in closet. The finished garden-level basement offers a versatile rec room, wet bar, and a convenient 3/4 bath. The insulated 2-car garage adds comfort year-round. Enjoy the outdoors with mature landscaping, a fully fenced backyard, and stunning seasonal blooms from the gorgeous lilac bush and iris bed. The exterior was freshly painted last summer. All this, plus access to community amenities including a pool, tennis court, and pickleball court and just a short walk to McIntosh Lake, scenic trails, and Flanders Park. This is more than just a house, it's a place to call home!
Listing Agent
LIV Sotheby's International Realty Brokerage Email: mbodin@livsothebysrealty.com,303-884-4442 License #1322138 Listed on: 05/16/2025

Home Details
Home Type
- Single Family
Est. Annual Taxes
- $3,290
Year Built
- Built in 1992
Lot Details
- 6,095 Sq Ft Lot
- Property is Fully Fenced
- Level Lot
- Front and Back Yard Sprinklers
- Many Trees
HOA Fees
- $113 Monthly HOA Fees
Parking
- 2 Car Attached Garage
Home Design
- Frame Construction
- Composition Roof
- Wood Siding
Interior Spaces
- 2-Story Property
- Ceiling Fan
- Skylights
- Gas Fireplace
- Window Treatments
- Family Room
- Living Room
- Dining Room
- Bonus Room
- Fire and Smoke Detector
- Laundry Room
Kitchen
- Oven
- Range
- Microwave
- Dishwasher
- Disposal
Flooring
- Wood
- Carpet
- Vinyl
Bedrooms and Bathrooms
- 3 Bedrooms
Finished Basement
- Partial Basement
- Bedroom in Basement
- Crawl Space
- Natural lighting in basement
Outdoor Features
- Deck
Schools
- Hygiene Elementary School
- Westview Middle School
- Longmont High School
Utilities
- Forced Air Heating and Cooling System
- Natural Gas Connected
Listing and Financial Details
- Exclusions: Seller's Personal Property
- Assessor Parcel Number R0097035
Community Details
Overview
- The Shores Association, Phone Number (866) 473-2573
- Shores Pud 1 Subdivision
Recreation
- Tennis Courts
- Community Pool
Map
Home Values in the Area
Average Home Value in this Area
Tax History
| Year | Tax Paid | Tax Assessment Tax Assessment Total Assessment is a certain percentage of the fair market value that is determined by local assessors to be the total taxable value of land and additions on the property. | Land | Improvement |
|---|---|---|---|---|
| 2025 | $3,290 | $40,569 | $7,681 | $32,888 |
| 2024 | $3,290 | $40,569 | $7,681 | $32,888 |
| 2023 | $3,245 | $41,091 | $8,569 | $36,207 |
| 2022 | $2,737 | $34,605 | $6,603 | $28,002 |
| 2021 | $2,772 | $35,600 | $6,793 | $28,807 |
| 2020 | $2,340 | $31,238 | $6,149 | $25,089 |
| 2019 | $2,303 | $31,238 | $6,149 | $25,089 |
| 2018 | $1,975 | $27,994 | $6,192 | $21,802 |
| 2017 | $1,948 | $30,949 | $6,846 | $24,103 |
| 2016 | $1,698 | $25,719 | $10,348 | $15,371 |
| 2015 | $1,618 | $22,136 | $5,094 | $17,042 |
| 2014 | $1,324 | $22,136 | $5,094 | $17,042 |
Property History
| Date | Event | Price | Change | Sq Ft Price |
|---|---|---|---|---|
| 06/24/2025 06/24/25 | Price Changed | $625,000 | -3.8% | $236 / Sq Ft |
| 05/16/2025 05/16/25 | For Sale | $650,000 | -- | $245 / Sq Ft |
Purchase History
| Date | Type | Sale Price | Title Company |
|---|---|---|---|
| Warranty Deed | $225,000 | -- | |
| Quit Claim Deed | -- | First American Heritage Titl | |
| Warranty Deed | $144,000 | -- | |
| Warranty Deed | $19,000 | -- |
Mortgage History
| Date | Status | Loan Amount | Loan Type |
|---|---|---|---|
| Open | $200,000 | Adjustable Rate Mortgage/ARM | |
| Closed | $171,700 | New Conventional | |
| Closed | $166,000 | New Conventional | |
| Closed | $194,450 | Unknown | |
| Closed | $195,200 | Unknown | |
| Closed | $202,500 | No Value Available | |
| Previous Owner | $140,750 | No Value Available | |
| Previous Owner | $7,000 | Unknown |
Similar Homes in Longmont, CO
Source: REcolorado®
MLS Number: 5767383
APN: 1205292-05-006
- 2912 Lake Park Way
- 2401 Spindrift Dr Unit 120529205002
- 2318 Spindrift Dr
- 3132 Concord Way
- 12682 Anhawa Ave
- 2193 Sand Dollar Cir
- 8858 Prairie Knoll Dr
- 12734 Anhawa Ave
- 3142 Captains Ln
- 3232 Mariner Ln
- 2988 Bellmeade Way
- 2421 Maplewood Cir W
- 8924 Prairie Knoll Dr
- 13205 N 87th St
- 2465 Mapleton Cir
- 8971 Prairie Knoll Dr
- 2418 Maplewood Cir E
- 2325 Steele St
- 2078 Goldfinch Ct
- 2615 Falcon Dr
- 2450 Airport Rd
- 3226 Lake Park Way
- 2540 Sunset Dr
- 3035 17th Ave
- 2400 17th Ave
- 2201 14th Ave
- 1253 Milner Ln
- 2012 Lincoln St
- 1209 Tulip St
- 2211 Pratt St
- 1838 Gay St
- 6 -8 Cedar Ct Unit 6 Cedar Ct
- 1002 Harmon Place
- 2424 9th Ave
- 750 Crisman Dr
- 922 Sunset St
- 922 Sunset St
- 922 Sunset St
- 922 Sunset St
- 1417 Sharpe Place

