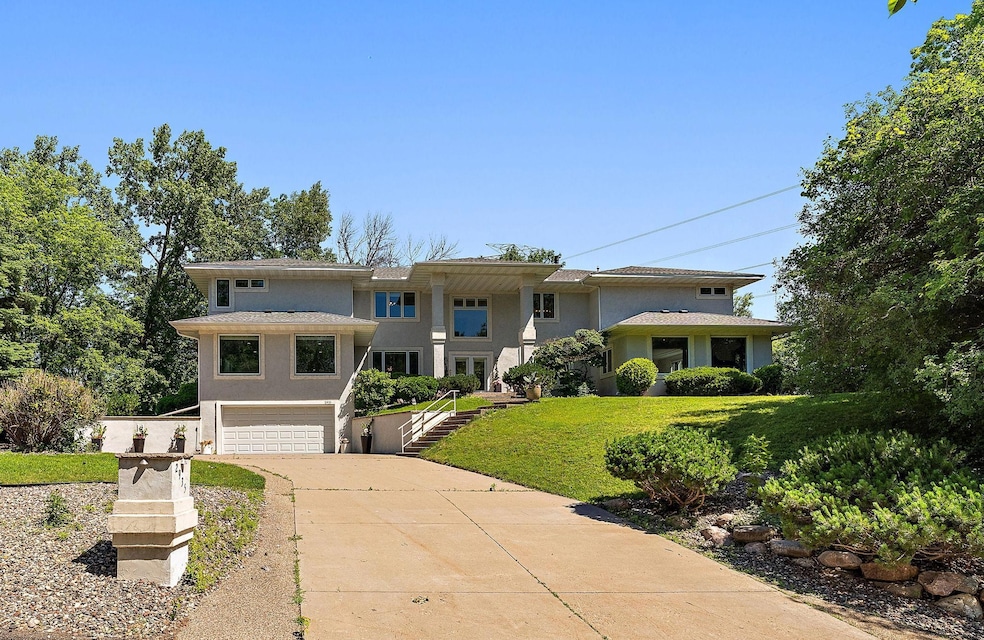2935 Minnehaha Curve Wayzata, MN 55391
Estimated payment $12,465/month
Highlights
- Fireplace in Primary Bedroom
- Sun or Florida Room
- No HOA
- Hopkins Senior High School Rated A-
- Corner Lot
- Billiard Room
About This Home
Welcome to 2935 Minnehaha Curve, an architectural masterpiece perched on a private hilltop in
one of Wayzata’s most prestigious and peaceful enclaves. Designed with sophistication and
purpose, this expansive estate offers the perfect blend of contemporary style, comfort, and
thoughtful luxury.
Step through a dramatic grand entrance and into sun-drenched living spaces framed by soaring
ceilings, gallery-style art niches, and walls of windows that bring the outside in. The open yet
defined layout is built for seamless entertaining and everyday living, from elegant gatherings
in the formal dining and living rooms, to cozy evenings by the fireplace in the casual great room.
The gourmet chef’s kitchen is a showstopper—equipped with premium appliances including a
food warmer, compactor, instant hot water, and a generous breakfast room that opens to a serene,
screened porch—perfect for morning coffee or evening wine.
Work from home in style with a main-level executive office, then retreat upstairs to your
luxurious primary suite sanctuary featuring a fireplace, sitting area, and private balcony. The
upper level offers four additional spacious bedrooms, including two well-appointed Jack &
Jill bathrooms, and a convenient second-floor laundry room.
Outside, the expansive lot offers room to grow—with potential for a 4-car garage, carriage
house, or auxiliary dwelling unit (ADU). Mature trees and elevated views provide tranquility
just minutes from Lake Minnetonka, trails, upscale shopping, dining, and award-winning
schools.
Custom floor plans available in supplements.
Luxury, lifestyle, and location—this is a home you must experience in person.
Don't miss your chance to own one of Wayzata’s finest properties—schedule your private
tour today.
Home Details
Home Type
- Single Family
Est. Annual Taxes
- $17,025
Year Built
- Built in 2001
Lot Details
- 0.79 Acre Lot
- Lot Dimensions are 150x122x66x65x160x209x124x91
- Corner Lot
- Irregular Lot
- Many Trees
Parking
- 2 Car Attached Garage
- Tuck Under Garage
Home Design
- Flex
- Pitched Roof
Interior Spaces
- 2-Story Property
- Central Vacuum
- Two Way Fireplace
- Gas Fireplace
- Entrance Foyer
- Family Room with Fireplace
- 4 Fireplaces
- Living Room with Fireplace
- Sitting Room
- Dining Room
- Home Office
- Game Room with Fireplace
- Sun or Florida Room
- Screened Porch
- Storage Room
Kitchen
- Built-In Double Oven
- Cooktop
- Microwave
- Dishwasher
- Wine Cooler
- Stainless Steel Appliances
- Trash Compactor
- Disposal
- The kitchen features windows
Bedrooms and Bathrooms
- 5 Bedrooms
- Fireplace in Primary Bedroom
Laundry
- Laundry Room
- Dryer
- Washer
Finished Basement
- Basement Fills Entire Space Under The House
- Sump Pump
- Block Basement Construction
Eco-Friendly Details
- Air Exchanger
Utilities
- Forced Air Heating and Cooling System
- Humidifier
- Water Softener is Owned
Listing and Financial Details
- Assessor Parcel Number 1511722220047
Community Details
Overview
- No Home Owners Association
- Woodhaven Subdivision
Amenities
- Billiard Room
Map
Home Values in the Area
Average Home Value in this Area
Tax History
| Year | Tax Paid | Tax Assessment Tax Assessment Total Assessment is a certain percentage of the fair market value that is determined by local assessors to be the total taxable value of land and additions on the property. | Land | Improvement |
|---|---|---|---|---|
| 2024 | $17,025 | $1,250,800 | $218,700 | $1,032,100 |
| 2023 | $16,442 | $1,252,700 | $218,700 | $1,034,000 |
| 2022 | $14,862 | $1,220,500 | $218,700 | $1,001,800 |
| 2021 | $15,796 | $1,056,300 | $188,100 | $868,200 |
| 2020 | $13,553 | $1,056,100 | $188,100 | $868,000 |
| 2019 | $13,296 | $959,800 | $188,100 | $771,700 |
| 2018 | $12,969 | $950,800 | $188,100 | $762,700 |
| 2017 | $13,576 | $927,700 | $175,000 | $752,700 |
| 2016 | $15,221 | $1,000,000 | $156,700 | $843,300 |
| 2015 | $13,500 | $880,600 | $142,500 | $738,100 |
| 2014 | -- | $877,200 | $142,500 | $734,700 |
Property History
| Date | Event | Price | List to Sale | Price per Sq Ft |
|---|---|---|---|---|
| 07/02/2025 07/02/25 | For Sale | $2,100,000 | -- | $310 / Sq Ft |
Source: NorthstarMLS
MLS Number: 6747102
APN: 15-117-22-22-0047
- 2841 Mayfield Rd
- 14759 Mcginty Rd W
- 14323 Mcginty Rd W
- 3000 Surry Ln
- 2717 Hidden Creek Ln
- 2426 Meeting St
- 13204 Sheffield Curve
- 2346 Linner Rd
- 4532xx Fairview Ave
- 3337 Jidana Ln
- 14300 Orchard Rd
- 12924 Inverness Rd
- 12743 Elevare Ct
- 14215 Orchard Rd
- 2711 Bent Tree Cir
- 14623 Orchard Rd
- 1929 Oakland Rd
- 15700 La Bon Terrace
- 15730 Portico Dr
- 16110 Crosby Cove Rd
- 2346 Linner Rd
- 1937 Oakland Rd
- 2200 Plymouth Rd
- 12610 Ridgedale Dr Unit 103
- 12610 Ridgedale Dr
- 1508 Clare Ln
- 12501 Ridgedale Dr
- 3518 Druid Ln
- 501 Carlson Pkwy
- 12708-12720 Wayzata Blvd
- 17500 County Road 101 W
- 300 Carlson Pkwy
- 11050 Cedar Hills Blvd
- 12300 Marion Ln W
- 4648 Caribou Dr
- 601 17th Ave N
- 529 17th Ave N Unit 1 bedroom
- 11816 Wayzata Blvd
- 4312 Shady Oak Rd S
- 10531 Cedar Lake Rd Unit 312







