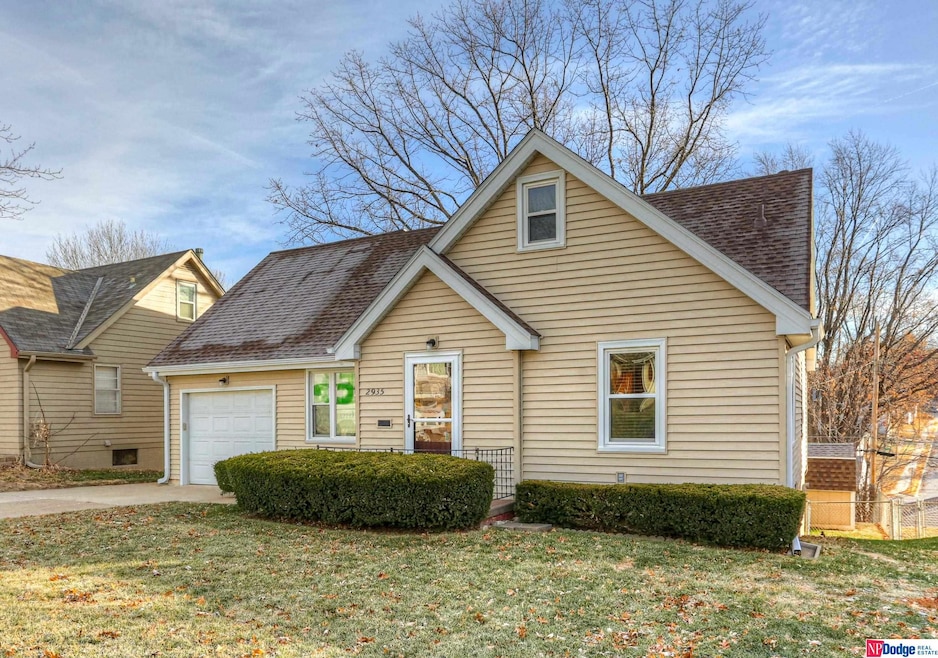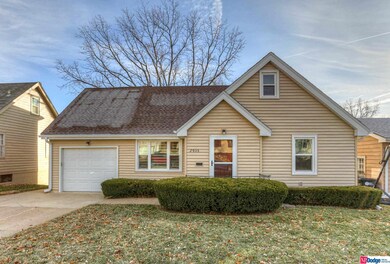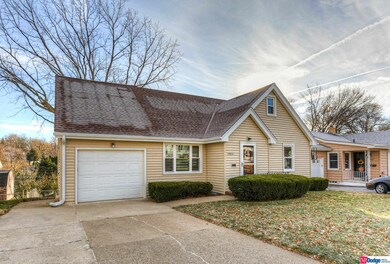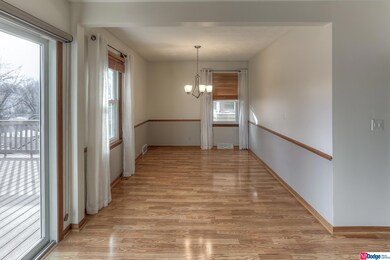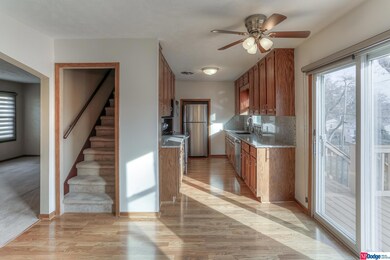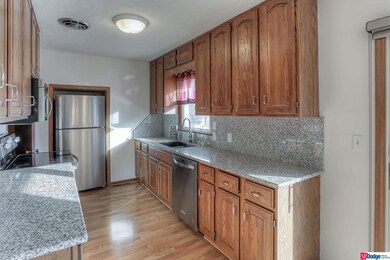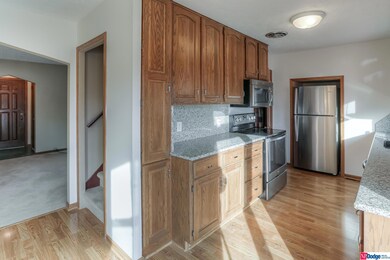
2935 S 76th Ave Omaha, NE 68124
Westgate NeighborhoodHighlights
- Wood Flooring
- No HOA
- Patio
- Westside High School Rated A-
- 1 Car Attached Garage
- Shed
About This Home
As of January 2023Pride listing, story and half in coveted Westside school district. One owner home with attention to detail in upgrades. Two month old roof, newer deck, stainless steel appliances, granite countertop in kitchen, hardwood floors, newer heating and AC, water heater, four ceiling fans, fenced yard with brick patio convenient access to elementary school, Rockbrook Park, neighborhood pool, interstate, and shopping.
Last Agent to Sell the Property
NP Dodge RE Sales Inc 148Dodge Brokerage Phone: 402-689-2380 License #0890568

Co-Listed By
NP Dodge RE Sales Inc 148Dodge Brokerage Phone: 402-689-2380 License #20210224
Last Buyer's Agent
Tom Smith
NP Dodge RE Sales Inc Sarpy License #0960983

Home Details
Home Type
- Single Family
Est. Annual Taxes
- $2,326
Year Built
- Built in 1955
Lot Details
- 6,325 Sq Ft Lot
- Lot Dimensions are 115 x 55
- Partially Fenced Property
- Chain Link Fence
Parking
- 1 Car Attached Garage
- Garage Door Opener
Home Design
- Block Foundation
- Composition Roof
- Aluminum Siding
Interior Spaces
- 1.5-Story Property
- Ceiling Fan
- Window Treatments
- Partially Finished Basement
- Partial Basement
Kitchen
- Oven or Range
- Cooktop
- Microwave
Flooring
- Wood
- Wall to Wall Carpet
Bedrooms and Bathrooms
- 3 Bedrooms
Laundry
- Dryer
- Washer
Outdoor Features
- Patio
- Shed
Schools
- Paddock Road Elementary School
- Westside Middle School
- Westside High School
Utilities
- Forced Air Heating and Cooling System
- Heating System Uses Gas
- Phone Available
Community Details
- No Home Owners Association
- Westgate Subdivision
Listing and Financial Details
- Assessor Parcel Number 2503180000
Map
Similar Homes in Omaha, NE
Home Values in the Area
Average Home Value in this Area
Mortgage History
| Date | Status | Loan Amount | Loan Type |
|---|---|---|---|
| Closed | $203,831 | New Conventional |
Property History
| Date | Event | Price | Change | Sq Ft Price |
|---|---|---|---|---|
| 05/23/2025 05/23/25 | Pending | -- | -- | -- |
| 05/21/2025 05/21/25 | For Sale | $285,000 | +14.0% | $169 / Sq Ft |
| 01/30/2023 01/30/23 | Sold | $249,900 | 0.0% | $148 / Sq Ft |
| 12/17/2022 12/17/22 | Pending | -- | -- | -- |
| 11/23/2022 11/23/22 | For Sale | $249,900 | -- | $148 / Sq Ft |
Tax History
| Year | Tax Paid | Tax Assessment Tax Assessment Total Assessment is a certain percentage of the fair market value that is determined by local assessors to be the total taxable value of land and additions on the property. | Land | Improvement |
|---|---|---|---|---|
| 2023 | $3,402 | $166,800 | $19,300 | $147,500 |
| 2022 | $0 | $166,800 | $19,300 | $147,500 |
| 2021 | $0 | $143,500 | $19,300 | $124,200 |
| 2020 | $0 | $143,500 | $19,300 | $124,200 |
| 2019 | $172 | $128,100 | $19,300 | $108,800 |
| 2018 | $741 | $118,200 | $19,300 | $98,900 |
| 2017 | $1,821 | $118,200 | $19,300 | $98,900 |
| 2016 | $1,706 | $111,400 | $6,800 | $104,600 |
| 2015 | $2,285 | $104,200 | $6,400 | $97,800 |
| 2014 | $2,285 | $104,200 | $6,400 | $97,800 |
Source: Great Plains Regional MLS
MLS Number: 22227694
APN: 0318-0000-25
- 3209 Westgate Rd
- 7509 Vinton St
- 7602 Valley St
- 3108 S 73rd St
- 3025 S 80th St
- 8009 Valley St
- 7605 Ontario St
- 8002 Barbara St
- 3608 S 74th St
- 8174 Hascall St
- 3629 S 75th St
- 2027 S 85th Ave
- 8716 Valley St
- 1510 Ridgewood Ave
- 8719 Valley St
- 3608 S 87th Ave
- 1312 S 78th St
- 7811 Pierce Cir
- 7904 Pacific St
- 3717 Cornhusker Dr
