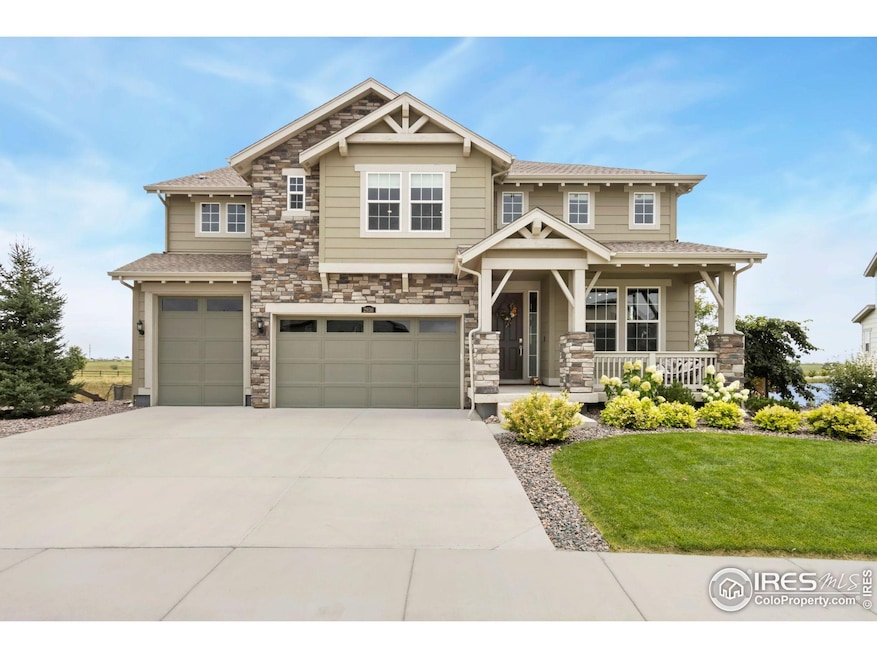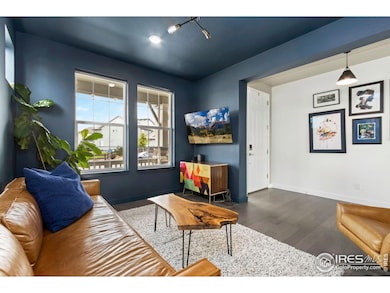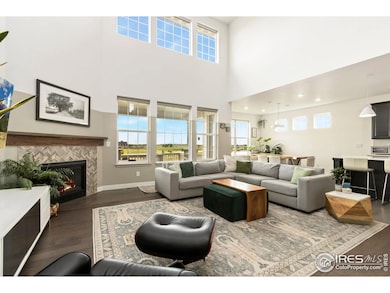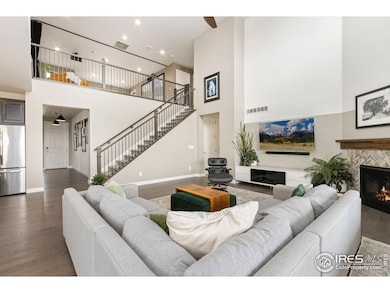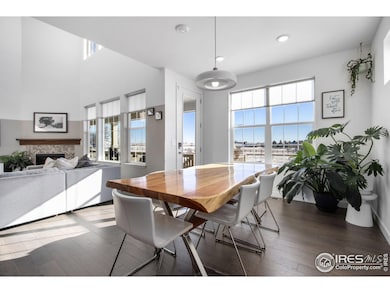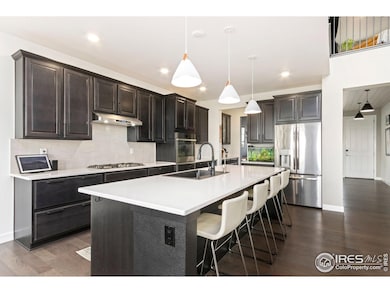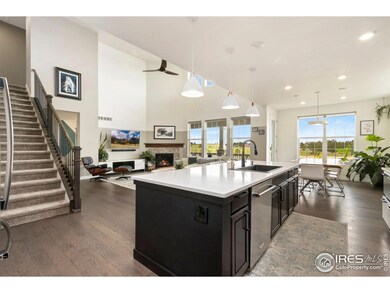2936 Fractus St Timnath, CO 80547
Estimated payment $5,646/month
Highlights
- Solar Power System
- River Nearby
- Wood Flooring
- Open Floorplan
- Contemporary Architecture
- Main Floor Bedroom
About This Home
Discover your dream home in the WildWing neighborhood-a perfect blend of luxury, comfort, and community. This beautifully designed 2-story home with a walk-out basement features 4 spacious bedrooms, 3 1/2 bathrooms, and has been meticulously updated with new carpet and fresh interior paint that creates a move-in ready atmosphere.High-end finishes abound, including a custom primary shower with dual rain heads and body sprays, a custom walk-in closet, and a dedicated home office. Step outside to enjoy the established landscaping featuring fresh sod and rock bed gardens that complement the massive covered patio with gas fire pit-perfect for enjoying sunrises over the pond.Modern conveniences include a 10' garage door with 50Amp plug and EV charging station, plus a leased solar array that transfers upon closing.Set in the vibrant WildWing community, you'll enjoy access to a heated pool, pickleball courts, playgrounds, plus nearby trails and Timnath Reservoir for endless outdoor recreation. Location allows for easy access to Greeley, Windsor, Loveland, Fort Collins, and everything Northern Colorado has to offer. Owner is a licensed real estate professional in the state of Colorado.
Home Details
Home Type
- Single Family
Est. Annual Taxes
- $9,692
Year Built
- Built in 2019
Lot Details
- 9,800 Sq Ft Lot
- Southern Exposure
- Fenced
- Lot Has A Rolling Slope
- Sprinkler System
- Landscaped with Trees
HOA Fees
- $25 Monthly HOA Fees
Parking
- 3 Car Attached Garage
- Driveway Level
Home Design
- Contemporary Architecture
- Wood Frame Construction
- Composition Roof
- Composition Shingle
- Stone
Interior Spaces
- 4,628 Sq Ft Home
- 2-Story Property
- Open Floorplan
- Ceiling height of 9 feet or more
- Ceiling Fan
- Gas Fireplace
- Double Pane Windows
- Window Treatments
- Family Room
- Dining Room
- Loft
- Property Views
Kitchen
- Double Oven
- Electric Oven or Range
- Dishwasher
- Kitchen Island
Flooring
- Wood
- Carpet
Bedrooms and Bathrooms
- 4 Bedrooms
- Main Floor Bedroom
- Walk-In Closet
- Jack-and-Jill Bathroom
- Primary bathroom on main floor
Laundry
- Laundry on upper level
- Dryer
- Washer
Basement
- Walk-Out Basement
- Sump Pump
Home Security
- Security System Owned
- Radon Detector
- Fire and Smoke Detector
Accessible Home Design
- Garage doors are at least 85 inches wide
- Low Pile Carpeting
Eco-Friendly Details
- Energy-Efficient HVAC
- Solar Power System
Outdoor Features
- River Nearby
- Patio
- Exterior Lighting
Schools
- Timnath Elementary School
- Timnath Middle-High School
- Fossil Ridge High School
Utilities
- Forced Air Heating and Cooling System
- High Speed Internet
- Cable TV Available
Listing and Financial Details
- Assessor Parcel Number R1660402
Community Details
Overview
- Association fees include common amenities, management
- Wildwing Association
- Built by Lennar
- Wildwing Final Filing 2 Subdivision, Silverleaf Floorplan
- Electric Vehicle Charging Station
Recreation
- Community Playground
- Community Pool
- Park
- Hiking Trails
Map
Home Values in the Area
Average Home Value in this Area
Tax History
| Year | Tax Paid | Tax Assessment Tax Assessment Total Assessment is a certain percentage of the fair market value that is determined by local assessors to be the total taxable value of land and additions on the property. | Land | Improvement |
|---|---|---|---|---|
| 2025 | $9,692 | $61,801 | $19,162 | $42,639 |
| 2024 | $9,424 | $61,801 | $19,162 | $42,639 |
| 2022 | $7,203 | $45,231 | $10,425 | $34,806 |
| 2021 | $7,251 | $46,532 | $10,725 | $35,807 |
| 2020 | $6,530 | $41,863 | $10,289 | $31,574 |
| 2019 | $4,295 | $27,811 | $27,811 | $0 |
| 2018 | $1,097 | $7,262 | $7,262 | $0 |
| 2017 | $1,113 | $7,262 | $7,262 | $0 |
| 2016 | $10 | $35 | $35 | $0 |
Property History
| Date | Event | Price | List to Sale | Price per Sq Ft |
|---|---|---|---|---|
| 11/11/2025 11/11/25 | Price Changed | $915,000 | -1.9% | $198 / Sq Ft |
| 10/31/2025 10/31/25 | Price Changed | $932,500 | -1.6% | $201 / Sq Ft |
| 08/31/2025 08/31/25 | For Sale | $947,500 | -- | $205 / Sq Ft |
Purchase History
| Date | Type | Sale Price | Title Company |
|---|---|---|---|
| Special Warranty Deed | $594,300 | None Available |
Source: IRES MLS
MLS Number: 1043760
APN: 87244-41-007
- 6977 Foxton Ct
- 6940 Summerwind Ct
- 6928 Summerwind Ct
- 6808 Castello St
- 6752 Castello St
- 6350 Wildview Ln
- 6520 E County Road 44
- 6074 Carmon Dr
- 3794 Tall Grass Ct
- 3795 Tall Grass Ct
- 3711 Tall Grass Ct
- 5664 Osbourne Dr
- 6974 Ridgeline Dr
- 5682 Chantry Dr
- 3828 Valley Crest Dr
- 1543 Christina Ct
- 1532 Christina Ct
- 1544 Christina Ct
- 1538 Christina Ct
- 1549 Christina Ct
- 5562 Osbourne Dr
- 5383 Homeward Dr
- 972 Hawkshead St
- 4825 Autumn Leaf Dr
- 4829 Autumn Leaf Dr
- 4419 Shivaree St
- 4427 Shivaree St
- 4410 Trader St
- 5418 Euclid Dr
- 5414 Euclid Dr
- 5387 Euclid Dr
- 5795 Champlain Dr
- 6071 Rendezvous Pkwy
- 4801 Signal Tree Dr
- 5402 Lulu City Dr
- 813 Sherry Dr
- 924 Steppe Ln
- 920 Steppe Ln
- 983 Rustling St
- 808 Horizon Ave
