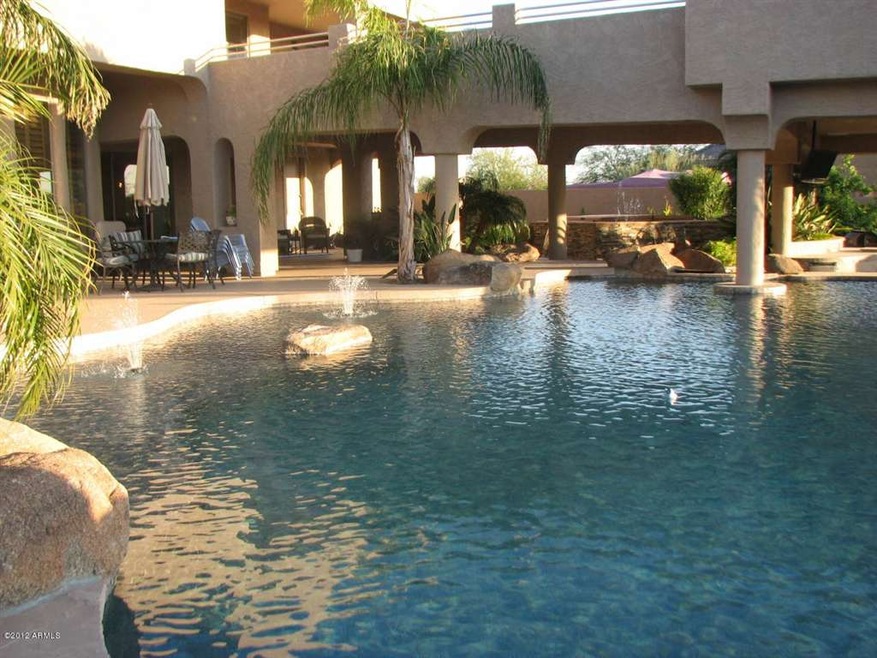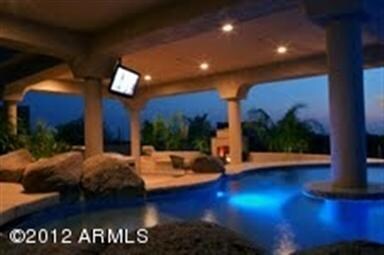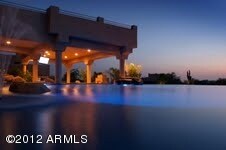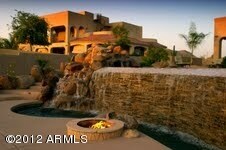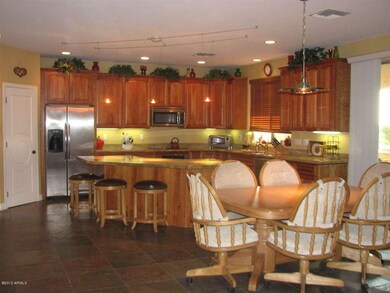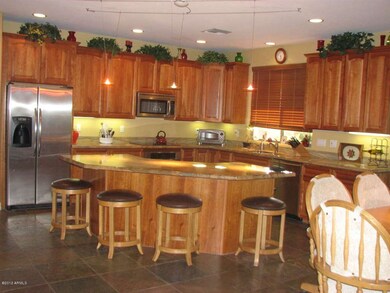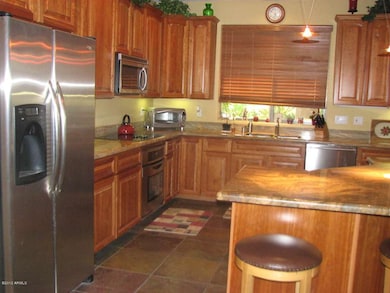
2936 N 77th Place Mesa, AZ 85207
Desert Uplands NeighborhoodHighlights
- Heated Spa
- RV Access or Parking
- City Lights View
- Franklin at Brimhall Elementary School Rated A
- Gated Parking
- Vaulted Ceiling
About This Home
As of August 2017BEAUTIFUL CUSTOM HOME ON 1 PLUS ACRE WITH SPECTACULAR CITY LIGHT/MOUNTAIN VIEWS OFF THE WALKING DECK. INCREDIBLE RESORT BACKYARD WITH CUSTOM POOL, 30 FT NEGATIVE EDGE WATER FEATURE, FIBER GLASS JACUZZI,WATER FALL, BUILT-IN BBQ AND FIREPLACE. GOURMET KITCHEN WITH GRANITE SLAB COUNTERS,42' UPGRADED ALDER CABINETS, STAINLESS STEEL APPLIANCES, WALK-IN PANTRY.4 CAR EXTENDED, OVERHEIGHT A/C GARAGE PLUS SEVERAL RV GATES. FAMILY ROOM FEATURES A GAS FIREPLACE, CUSTOM ENTERTAINMENT CENTER AND WOOD BLINDS. 3 BEDROOMS DOWNSTAIRS, MASTER BEDROOM AND ONE ADDITIONAL BEDROOM UPSTAIRS. FORMAL DINING ROOM AND LIVING ROOM. ADDITIONAL FEATURES OF THIS LOVELY HOME INCLUDE:WATER SOFTENER, SECURITY SYSTEM, CENTRAL VAC, CUSTOM DOORS, PRIVATE 5,000 GALLON WELL, UPGRADED ELECTRIC PANEL
Last Agent to Sell the Property
My Home Group Real Estate License #SA531941000 Listed on: 03/08/2012

Last Buyer's Agent
Jan Sutherland
ZipRealty License #SA505842000
Home Details
Home Type
- Single Family
Est. Annual Taxes
- $5,466
Year Built
- Built in 2002
Lot Details
- Private Streets
- Desert faces the front and back of the property
- Wrought Iron Fence
- Block Wall Fence
- Desert Landscape
Property Views
- City Lights
- Mountain
Home Design
- Wood Frame Construction
- Tile Roof
- Stucco
Interior Spaces
- 3,716 Sq Ft Home
- Central Vacuum
- Vaulted Ceiling
- Gas Fireplace
- Solar Screens
- Family Room with Fireplace
- Great Room
- Formal Dining Room
- Security System Owned
Kitchen
- Eat-In Kitchen
- Breakfast Bar
- Walk-In Pantry
- Electric Oven or Range
- Electric Cooktop
- <<builtInMicrowave>>
- Dishwasher
- Kitchen Island
- Granite Countertops
- Disposal
Flooring
- Carpet
- Stone
- Tile
Bedrooms and Bathrooms
- 5 Bedrooms
- Primary Bedroom Upstairs
- Split Bedroom Floorplan
- Separate Bedroom Exit
- Walk-In Closet
- Primary Bathroom is a Full Bathroom
- Dual Vanity Sinks in Primary Bathroom
- Jettted Tub and Separate Shower in Primary Bathroom
Laundry
- Laundry in unit
- Washer and Dryer Hookup
Parking
- 4 Car Garage
- Garage ceiling height seven feet or more
- Heated Garage
- Garage Door Opener
- Gated Parking
- RV Access or Parking
Pool
- Heated Spa
- Heated Pool
Outdoor Features
- Balcony
- Covered patio or porch
- Outdoor Fireplace
- Fire Pit
- Gazebo
- Outdoor Storage
- Built-In Barbecue
Schools
- Las Sendas Elementary School
- Fremont Junior High School
- Red Mountain High School
Utilities
- Refrigerated Cooling System
- Heating Available
- Water Softener is Owned
- High Speed Internet
- Multiple Phone Lines
- Satellite Dish
Community Details
- $4,181 per year Dock Fee
- Association fees include water
- Built by CUSTOM
- Custom
Ownership History
Purchase Details
Home Financials for this Owner
Home Financials are based on the most recent Mortgage that was taken out on this home.Purchase Details
Home Financials for this Owner
Home Financials are based on the most recent Mortgage that was taken out on this home.Purchase Details
Home Financials for this Owner
Home Financials are based on the most recent Mortgage that was taken out on this home.Purchase Details
Home Financials for this Owner
Home Financials are based on the most recent Mortgage that was taken out on this home.Similar Homes in Mesa, AZ
Home Values in the Area
Average Home Value in this Area
Purchase History
| Date | Type | Sale Price | Title Company |
|---|---|---|---|
| Interfamily Deed Transfer | -- | Old Republic Title Agency | |
| Warranty Deed | $674,000 | Old Republic Title Agency | |
| Interfamily Deed Transfer | -- | Security Title Agency | |
| Warranty Deed | $520,000 | Security Title Agency | |
| Joint Tenancy Deed | $569,000 | Capital Title Agency Inc | |
| Warranty Deed | $135,900 | Capital Title Agency Inc |
Mortgage History
| Date | Status | Loan Amount | Loan Type |
|---|---|---|---|
| Open | $608,147 | New Conventional | |
| Closed | $605,000 | New Conventional | |
| Closed | $182,532 | Credit Line Revolving | |
| Closed | $424,000 | New Conventional | |
| Previous Owner | $416,000 | New Conventional | |
| Previous Owner | $350,000 | Credit Line Revolving | |
| Previous Owner | $455,200 | Purchase Money Mortgage | |
| Previous Owner | $386,910 | New Conventional |
Property History
| Date | Event | Price | Change | Sq Ft Price |
|---|---|---|---|---|
| 08/10/2017 08/10/17 | Sold | $674,000 | 0.0% | $181 / Sq Ft |
| 07/04/2017 07/04/17 | Pending | -- | -- | -- |
| 06/27/2017 06/27/17 | For Sale | $674,000 | +29.6% | $181 / Sq Ft |
| 08/10/2012 08/10/12 | Sold | $520,000 | -19.9% | $140 / Sq Ft |
| 07/23/2012 07/23/12 | Price Changed | $649,000 | 0.0% | $175 / Sq Ft |
| 03/26/2012 03/26/12 | Pending | -- | -- | -- |
| 03/08/2012 03/08/12 | For Sale | $649,000 | -- | $175 / Sq Ft |
Tax History Compared to Growth
Tax History
| Year | Tax Paid | Tax Assessment Tax Assessment Total Assessment is a certain percentage of the fair market value that is determined by local assessors to be the total taxable value of land and additions on the property. | Land | Improvement |
|---|---|---|---|---|
| 2025 | $5,466 | $67,410 | -- | -- |
| 2024 | $5,546 | $64,200 | -- | -- |
| 2023 | $5,546 | $88,150 | $17,630 | $70,520 |
| 2022 | $5,400 | $69,980 | $13,990 | $55,990 |
| 2021 | $5,385 | $62,710 | $12,540 | $50,170 |
| 2020 | $5,336 | $61,260 | $12,250 | $49,010 |
| 2019 | $4,901 | $60,060 | $12,010 | $48,050 |
| 2018 | $4,764 | $59,460 | $11,890 | $47,570 |
| 2017 | $4,578 | $56,850 | $11,370 | $45,480 |
| 2016 | $4,469 | $57,830 | $11,560 | $46,270 |
| 2015 | $4,136 | $55,160 | $11,030 | $44,130 |
Agents Affiliated with this Home
-
Susan Pellegrini

Seller's Agent in 2017
Susan Pellegrini
MCO Realty
(480) 315-1555
148 Total Sales
-
Christine Anthony

Buyer's Agent in 2017
Christine Anthony
Russ Lyon Sotheby's International Realty
(480) 200-0972
3 in this area
82 Total Sales
-
Renee Merritt

Buyer Co-Listing Agent in 2017
Renee Merritt
Keller Williams Arizona Realty
(480) 522-6135
2 in this area
76 Total Sales
-
R
Buyer Co-Listing Agent in 2017
Renee' Merritt
Keller Williams Arizona Realty
-
Melinda McClure

Seller's Agent in 2012
Melinda McClure
My Home Group Real Estate
(480) 225-8000
26 Total Sales
-
J
Buyer's Agent in 2012
Jan Sutherland
ZipRealty
Map
Source: Arizona Regional Multiple Listing Service (ARMLS)
MLS Number: 4726758
APN: 219-22-007B
- 8042 E Palm Ln Unit 2
- 8058 E Palm Ln
- 2758 N Sterling
- 3217 N Piedra Cir
- 3060 N Ridgecrest Unit 84
- 3060 N Ridgecrest Unit 200
- 7641 E Mcdowell Rd
- 7730 E Culver St
- 7735 E Russell Cir
- 8116 E Plymouth
- 3055 N Red Mountain Unit 77
- 3055 N Red Mountain Unit 98
- 3055 N Red Mountain Unit 122
- 3055 N Red Mountain Unit 95
- 7258 E Norland St
- 7261 E Norland St
- 0 E Culver St Unit 6890003
- 7253 E Nathan St
- 7354 E Norwood St
- 7342 E Norwood St
