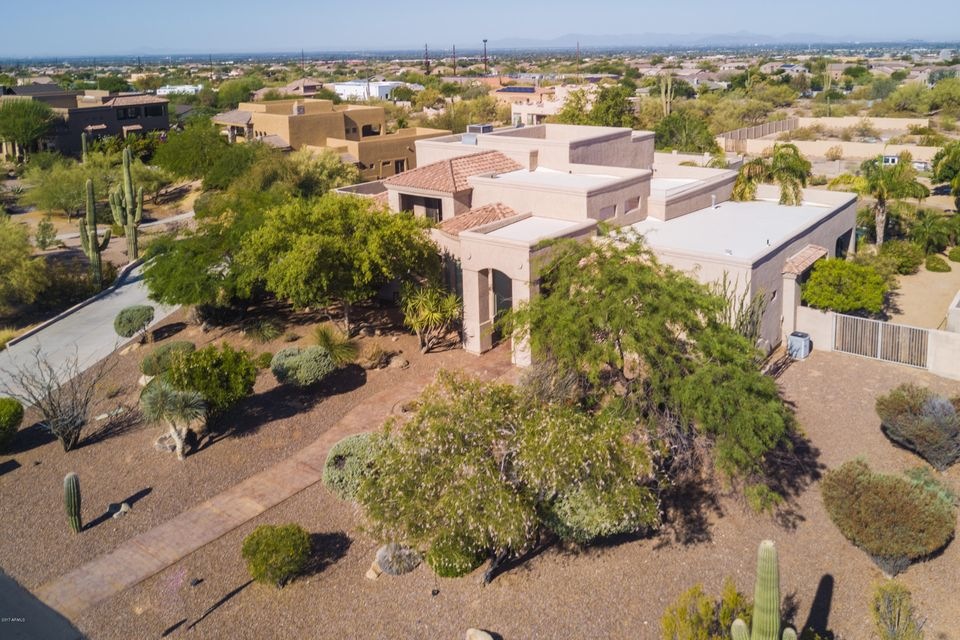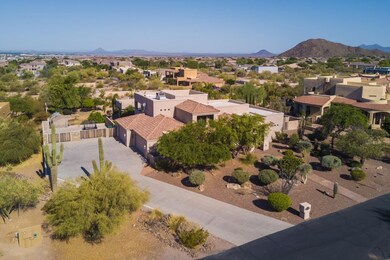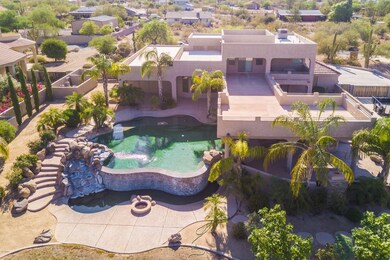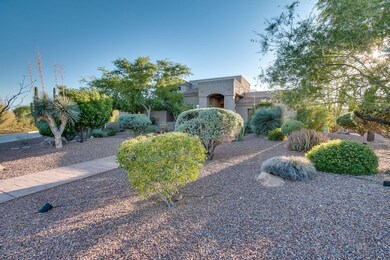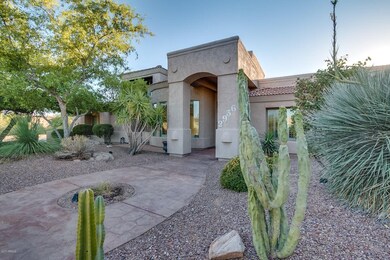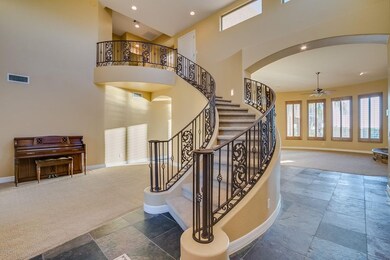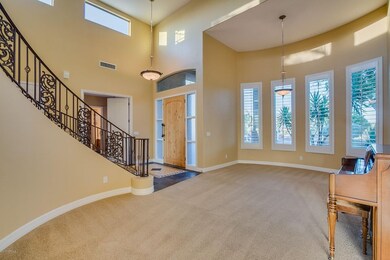
2936 N 77th Place Mesa, AZ 85207
Desert Uplands NeighborhoodHighlights
- Heated Spa
- RV Gated
- City Lights View
- Franklin at Brimhall Elementary School Rated A
- Gated Parking
- 1.19 Acre Lot
About This Home
As of August 2017RARE EARTH! Check out this fantastic opportunity for a property with plenty of land and room to roam. A resort style backyard and pool will take your breath away. Plenty of curb appeal with a side entry 4 car garage and massive gated motor-court for all the toys. Step inside and notice soaring ceilings and a convenient formal living room. Take a few steps further and notice the great room concept with a oversized family room open to the Kitchen. Featuring a updated design, the chefs kitchen is sure to please with plenty of counter-space, oversized dining area, Island with breakfast bar, stainless steel appliances, and stunning slate flooring found throughout the home. Designed for privacy, the oversized master retreat is complete with plenty of space, a larger than live private patio, regal jetted tub, walk in shower, dual vanities, and a huge walk-in closet. Completing the home, four additional bedrooms (1 en-suite, 2 jack/jill with private vanities) are perfect for family or guests. Step outside to the sprawling oasis of a backyard with water features, incredible hot-tub, lighting, and lush landscaping galore. A lower grotto is perfect for entertaining with a swim up bar, BBQ, speakers, refrigerator and more. A large lawn is perfect for games or really ANYTHING along with a full garden, shed, and a enclosed greenhouse! Do not miss this awesome house! Hidden features of this home include new paint, speaker system, multiple waterfalls, water storage tank, landscape lighting, drip system, AIR CONDITIONED GARAGE, central vac and much much more.
Last Agent to Sell the Property
MCO Realty License #BR542334000 Listed on: 06/27/2017
Home Details
Home Type
- Single Family
Est. Annual Taxes
- $4,469
Year Built
- Built in 2002
Lot Details
- 1.19 Acre Lot
- Cul-De-Sac
- Private Streets
- Desert faces the front and back of the property
- Wrought Iron Fence
- Block Wall Fence
- Front and Back Yard Sprinklers
- Sprinklers on Timer
- Grass Covered Lot
Parking
- 4 Car Garage
- Garage ceiling height seven feet or more
- Heated Garage
- Garage Door Opener
- Gated Parking
- RV Gated
Property Views
- City Lights
- Mountain
Home Design
- Santa Barbara Architecture
- Santa Fe Architecture
- Wood Frame Construction
- Tile Roof
- Stucco
Interior Spaces
- 3,716 Sq Ft Home
- 2-Story Property
- Central Vacuum
- Vaulted Ceiling
- Ceiling Fan
- Gas Fireplace
- Double Pane Windows
- Solar Screens
- Family Room with Fireplace
- 3 Fireplaces
- Security System Owned
Kitchen
- Eat-In Kitchen
- Breakfast Bar
- Built-In Microwave
- Kitchen Island
- Granite Countertops
Flooring
- Carpet
- Stone
- Tile
Bedrooms and Bathrooms
- 5 Bedrooms
- Primary Bathroom is a Full Bathroom
- 4 Bathrooms
- Dual Vanity Sinks in Primary Bathroom
- Hydromassage or Jetted Bathtub
- Bathtub With Separate Shower Stall
Pool
- Heated Spa
- Heated Pool
- Above Ground Spa
- Pool Pump
Outdoor Features
- Balcony
- Covered patio or porch
- Outdoor Fireplace
- Fire Pit
- Gazebo
- Outdoor Storage
- Built-In Barbecue
Schools
- Las Sendas Elementary School
- Fremont Junior High School
- Red Mountain High School
Utilities
- Refrigerated Cooling System
- Heating Available
- Shared Well
- Septic Tank
- High Speed Internet
Community Details
- No Home Owners Association
- Association fees include water
- Built by Custom
- Metes And Bounds Subdivision, Custom Floorplan
Listing and Financial Details
- Assessor Parcel Number 219-22-007-B
Ownership History
Purchase Details
Home Financials for this Owner
Home Financials are based on the most recent Mortgage that was taken out on this home.Purchase Details
Home Financials for this Owner
Home Financials are based on the most recent Mortgage that was taken out on this home.Purchase Details
Home Financials for this Owner
Home Financials are based on the most recent Mortgage that was taken out on this home.Purchase Details
Home Financials for this Owner
Home Financials are based on the most recent Mortgage that was taken out on this home.Similar Homes in Mesa, AZ
Home Values in the Area
Average Home Value in this Area
Purchase History
| Date | Type | Sale Price | Title Company |
|---|---|---|---|
| Interfamily Deed Transfer | -- | Old Republic Title Agency | |
| Warranty Deed | $674,000 | Old Republic Title Agency | |
| Interfamily Deed Transfer | -- | Security Title Agency | |
| Warranty Deed | $520,000 | Security Title Agency | |
| Joint Tenancy Deed | $569,000 | Capital Title Agency Inc | |
| Warranty Deed | $135,900 | Capital Title Agency Inc |
Mortgage History
| Date | Status | Loan Amount | Loan Type |
|---|---|---|---|
| Open | $608,147 | New Conventional | |
| Closed | $605,000 | New Conventional | |
| Closed | $182,532 | Credit Line Revolving | |
| Closed | $424,000 | New Conventional | |
| Previous Owner | $416,000 | New Conventional | |
| Previous Owner | $350,000 | Credit Line Revolving | |
| Previous Owner | $455,200 | Purchase Money Mortgage | |
| Previous Owner | $386,910 | New Conventional |
Property History
| Date | Event | Price | Change | Sq Ft Price |
|---|---|---|---|---|
| 08/10/2017 08/10/17 | Sold | $674,000 | 0.0% | $181 / Sq Ft |
| 07/04/2017 07/04/17 | Pending | -- | -- | -- |
| 06/27/2017 06/27/17 | For Sale | $674,000 | +29.6% | $181 / Sq Ft |
| 08/10/2012 08/10/12 | Sold | $520,000 | -19.9% | $140 / Sq Ft |
| 07/23/2012 07/23/12 | Price Changed | $649,000 | 0.0% | $175 / Sq Ft |
| 03/26/2012 03/26/12 | Pending | -- | -- | -- |
| 03/08/2012 03/08/12 | For Sale | $649,000 | -- | $175 / Sq Ft |
Tax History Compared to Growth
Tax History
| Year | Tax Paid | Tax Assessment Tax Assessment Total Assessment is a certain percentage of the fair market value that is determined by local assessors to be the total taxable value of land and additions on the property. | Land | Improvement |
|---|---|---|---|---|
| 2025 | $5,466 | $67,410 | -- | -- |
| 2024 | $5,546 | $64,200 | -- | -- |
| 2023 | $5,546 | $88,150 | $17,630 | $70,520 |
| 2022 | $5,400 | $69,980 | $13,990 | $55,990 |
| 2021 | $5,385 | $62,710 | $12,540 | $50,170 |
| 2020 | $5,336 | $61,260 | $12,250 | $49,010 |
| 2019 | $4,901 | $60,060 | $12,010 | $48,050 |
| 2018 | $4,764 | $59,460 | $11,890 | $47,570 |
| 2017 | $4,578 | $56,850 | $11,370 | $45,480 |
| 2016 | $4,469 | $57,830 | $11,560 | $46,270 |
| 2015 | $4,136 | $55,160 | $11,030 | $44,130 |
Agents Affiliated with this Home
-
Susan Pellegrini

Seller's Agent in 2017
Susan Pellegrini
MCO Realty
(480) 315-1555
148 Total Sales
-
Christine Anthony

Buyer's Agent in 2017
Christine Anthony
Russ Lyon Sotheby's International Realty
(480) 200-0972
3 in this area
82 Total Sales
-
Renee Merritt

Buyer Co-Listing Agent in 2017
Renee Merritt
Keller Williams Arizona Realty
(480) 522-6135
2 in this area
76 Total Sales
-
R
Buyer Co-Listing Agent in 2017
Renee' Merritt
Keller Williams Arizona Realty
-
Melinda McClure

Seller's Agent in 2012
Melinda McClure
My Home Group Real Estate
(480) 225-8000
27 Total Sales
-
J
Buyer's Agent in 2012
Jan Sutherland
ZipRealty
Map
Source: Arizona Regional Multiple Listing Service (ARMLS)
MLS Number: 5625523
APN: 219-22-007B
- 8042 E Palm Ln Unit 2
- 8058 E Palm Ln
- 2758 N Sterling
- 3217 N Piedra Cir
- 3060 N Ridgecrest Unit 84
- 3060 N Ridgecrest Unit 200
- 7641 E Mcdowell Rd
- 7730 E Culver St
- 7735 E Russell Cir
- 8116 E Plymouth
- 3055 N Red Mountain Unit 77
- 3055 N Red Mountain Unit 98
- 3055 N Red Mountain Unit 122
- 3055 N Red Mountain Unit 95
- 7258 E Norland St
- 7261 E Norland St
- 0 E Culver St Unit 6890003
- 7253 E Nathan St
- 7354 E Norwood St
- 7342 E Norwood St
