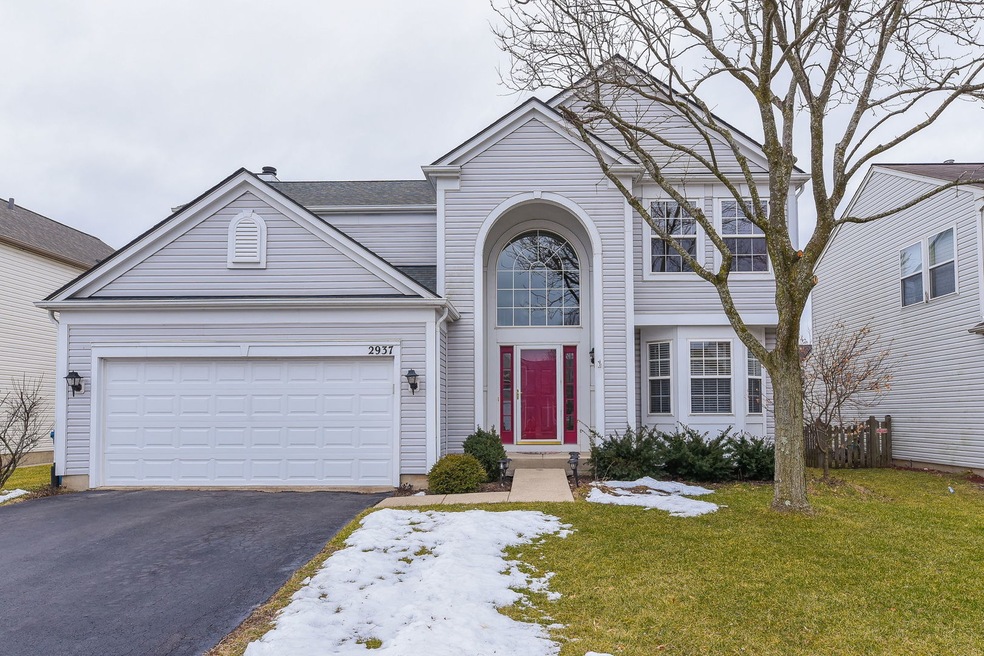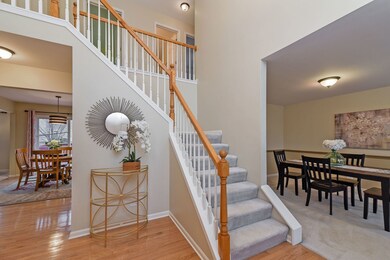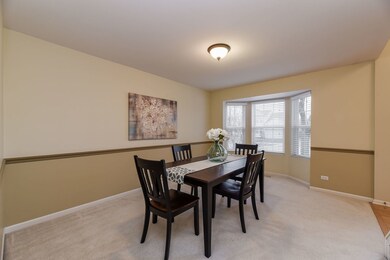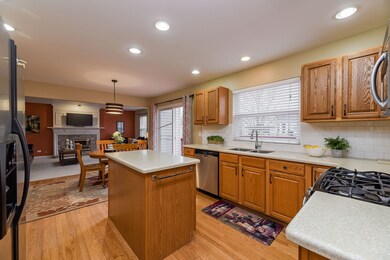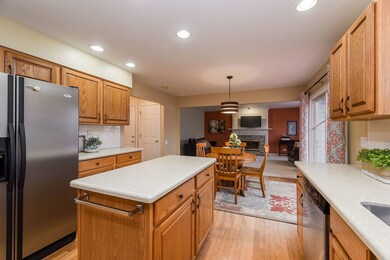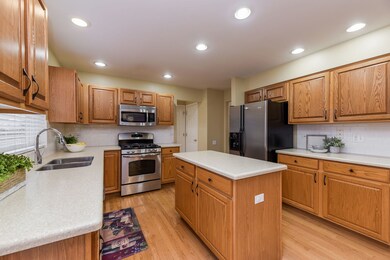
2937 Coastal Dr Aurora, IL 60503
Far Southeast NeighborhoodEstimated Value: $427,833 - $473,000
Highlights
- Deck
- Vaulted Ceiling
- Wood Flooring
- Homestead Elementary School Rated A-
- Traditional Architecture
- Walk-In Pantry
About This Home
As of March 2020***MUST SEE*** Beautiful, traditional 4-bedroom home in popular Harbor Springs community! Features a grand 2-story porch/foyer, gleaming hardwood floors in kitchen/foyer/powder room, kitchen loaded with cabinets, solid surface counters, center island, backsplash, pantry, touchless faucet, recessed lighting and SS appliances! Spacious family room with brick fireplace, vaulted master suite has private bath w/ double bowl sinks, walk-in closet. SGD off kitchen to refinished deck and fenced-in yard, full basement ready for finishing. Smart Nest thermostat, water softener, and roof 2 years new! Come see today before its gone! Welcome home....
Last Listed By
HomeLITE Real Estate Services License #471008100 Listed on: 02/10/2020
Home Details
Home Type
- Single Family
Est. Annual Taxes
- $10,657
Year Built
- 1998
Lot Details
- 6,534
HOA Fees
- $22 per month
Parking
- Attached Garage
- Garage Door Opener
- Driveway
- Parking Included in Price
- Garage Is Owned
Home Design
- Traditional Architecture
- Asphalt Shingled Roof
- Vinyl Siding
Interior Spaces
- Vaulted Ceiling
- Dining Area
- Wood Flooring
- Unfinished Basement
- Basement Fills Entire Space Under The House
Kitchen
- Breakfast Bar
- Walk-In Pantry
- Oven or Range
- Microwave
- Dishwasher
- Stainless Steel Appliances
- Kitchen Island
- Disposal
Bedrooms and Bathrooms
- Primary Bathroom is a Full Bathroom
- Dual Sinks
Utilities
- Forced Air Heating and Cooling System
- Heating System Uses Gas
- Lake Michigan Water
Additional Features
- North or South Exposure
- Deck
- Fenced Yard
Listing and Financial Details
- Homeowner Tax Exemptions
Ownership History
Purchase Details
Home Financials for this Owner
Home Financials are based on the most recent Mortgage that was taken out on this home.Purchase Details
Home Financials for this Owner
Home Financials are based on the most recent Mortgage that was taken out on this home.Purchase Details
Home Financials for this Owner
Home Financials are based on the most recent Mortgage that was taken out on this home.Purchase Details
Home Financials for this Owner
Home Financials are based on the most recent Mortgage that was taken out on this home.Purchase Details
Home Financials for this Owner
Home Financials are based on the most recent Mortgage that was taken out on this home.Similar Homes in the area
Home Values in the Area
Average Home Value in this Area
Purchase History
| Date | Buyer | Sale Price | Title Company |
|---|---|---|---|
| Pederson Alexander P | $281,000 | First American Title | |
| Singareddy Uma Maheshwar | $226,000 | None Available | |
| Headley Darren G | $255,000 | Law Title | |
| Book James | $250,000 | First American Title | |
| Bialobok James A | $214,000 | -- |
Mortgage History
| Date | Status | Borrower | Loan Amount |
|---|---|---|---|
| Open | Pederson Alexander P | $266,950 | |
| Previous Owner | Singareddy Uma Maheshwar | $203,400 | |
| Previous Owner | Headley Darren G | $187,500 | |
| Previous Owner | Headley Darren G | $204,000 | |
| Previous Owner | Headley Darren G | $27,000 | |
| Previous Owner | Headley Darren G | $204,000 | |
| Previous Owner | Book James | $196,000 | |
| Previous Owner | Book James | $198,000 | |
| Previous Owner | Book James | $200,000 | |
| Previous Owner | Bialobok James A | $213,012 | |
| Previous Owner | Bialobok Cynthia | $206,869 | |
| Previous Owner | Bialobok James A | $207,465 | |
| Previous Owner | Bialobok James A | $207,823 | |
| Closed | Headley Darren G | $25,500 |
Property History
| Date | Event | Price | Change | Sq Ft Price |
|---|---|---|---|---|
| 03/12/2020 03/12/20 | Sold | $281,000 | -1.4% | $123 / Sq Ft |
| 02/13/2020 02/13/20 | Pending | -- | -- | -- |
| 02/10/2020 02/10/20 | For Sale | $284,900 | +26.1% | $124 / Sq Ft |
| 06/28/2013 06/28/13 | Sold | $226,000 | -1.7% | $99 / Sq Ft |
| 05/02/2013 05/02/13 | Pending | -- | -- | -- |
| 05/01/2013 05/01/13 | For Sale | $229,900 | -- | $100 / Sq Ft |
Tax History Compared to Growth
Tax History
| Year | Tax Paid | Tax Assessment Tax Assessment Total Assessment is a certain percentage of the fair market value that is determined by local assessors to be the total taxable value of land and additions on the property. | Land | Improvement |
|---|---|---|---|---|
| 2023 | $10,657 | $115,074 | $20,547 | $94,527 |
| 2022 | $9,477 | $101,235 | $19,437 | $81,798 |
| 2021 | $9,418 | $96,414 | $18,511 | $77,903 |
| 2020 | $9,016 | $94,887 | $18,218 | $76,669 |
| 2019 | $9,111 | $92,213 | $17,705 | $74,508 |
| 2018 | $8,390 | $82,689 | $17,315 | $65,374 |
| 2017 | $8,249 | $80,554 | $16,868 | $63,686 |
| 2016 | $8,268 | $78,820 | $16,505 | $62,315 |
| 2015 | $8,908 | $75,788 | $15,870 | $59,918 |
| 2014 | $8,908 | $75,450 | $15,870 | $59,580 |
| 2013 | $8,908 | $75,450 | $15,870 | $59,580 |
Agents Affiliated with this Home
-
jeremy mccalmont

Seller's Agent in 2020
jeremy mccalmont
HomeLITE Real Estate Services
(630) 277-9767
3 in this area
72 Total Sales
-
Eric Logan

Buyer's Agent in 2020
Eric Logan
Realty Executives
(630) 675-1737
2 in this area
376 Total Sales
-
Becky VanderVeen

Buyer Co-Listing Agent in 2020
Becky VanderVeen
Realty Executives
(630) 220-1447
1 in this area
346 Total Sales
-
Jennifer Drohan

Seller's Agent in 2013
Jennifer Drohan
Keller Williams Infinity
(630) 292-2696
9 in this area
208 Total Sales
-
J
Buyer's Agent in 2013
Jack Peterson
Chase Real Estate, LLC
Map
Source: Midwest Real Estate Data (MRED)
MLS Number: MRD10633196
APN: 01-05-105-022
- 1704 Middlebury Dr Unit 302
- 1722 Middlebury Dr Unit 315
- 3025 Diane Dr
- 3147 Cambria Ct Unit 474
- 2675 Dorothy Dr
- 1323 Middlebury Dr
- 1435 Bangor Ln
- 1631 Tara Belle Pkwy
- 1420 Bar Harbour Rd
- 2690 Moss Ln
- 1660 Normantown Rd Unit 438
- 2665 Tiffany St
- 3130 Winchester Ct E Unit 17B
- 2645 Lindrick Ln
- 2125 Union Mill Dr Unit 1
- 2520 Dorothy Dr
- 2136 Colonial St Unit 1
- 3125 Winchester Ct E
- 2630 Lindrick Ln
- 2525 Ridge Rd Unit 6
- 2937 Coastal Dr
- 2927 Coastal Dr
- 2947 Coastal Dr
- 2917 Coastal Dr
- 1759 Delta Dr
- 2951 Coastal Dr
- 1739 Delta Dr
- 1763 Delta Dr
- 2907 Coastal Dr
- 2936 Coastal Dr
- 2926 Coastal Dr
- 1765 Delta Dr
- 2916 Coastal Dr
- 2956 Coastal Dr
- 1767 Delta Dr
- 2906 Coastal Dr
- 2966 Coastal Dr
- 2899 Coastal Dr
- 2902 Coastal Dr
- 1730 Delta Dr Unit 4
