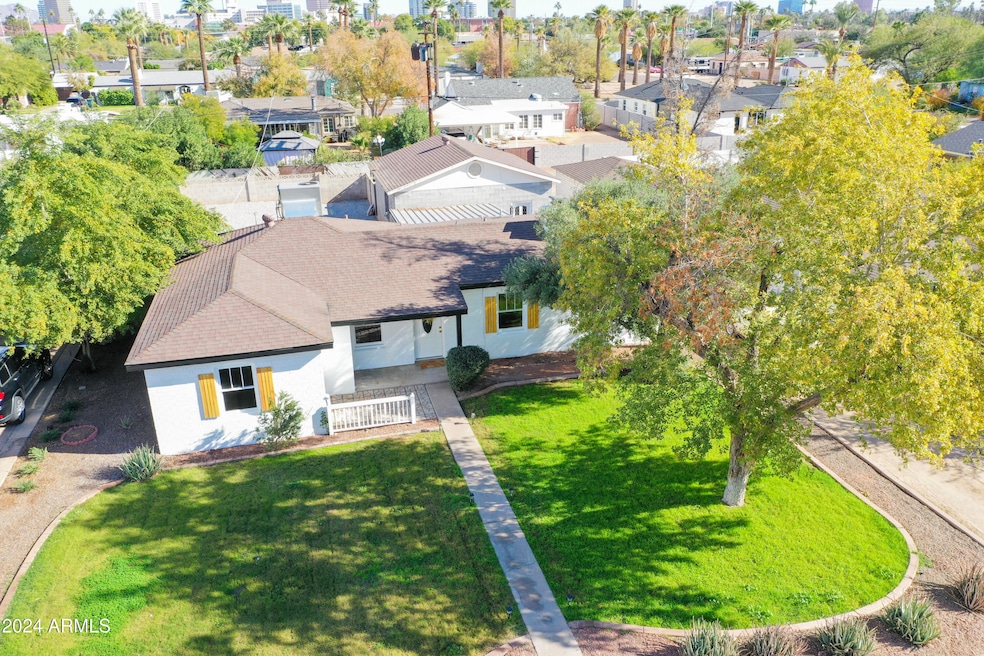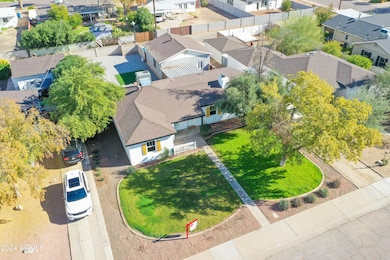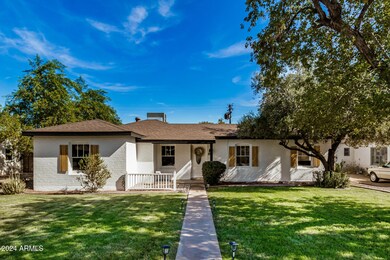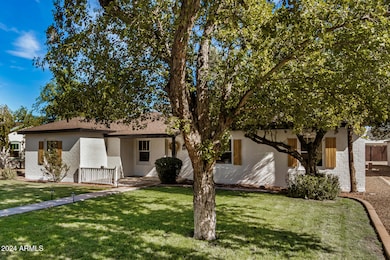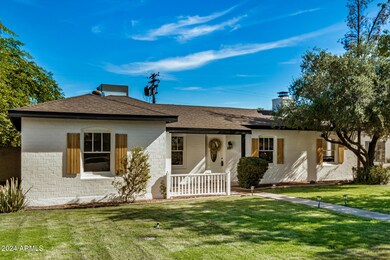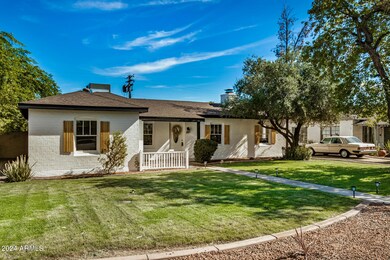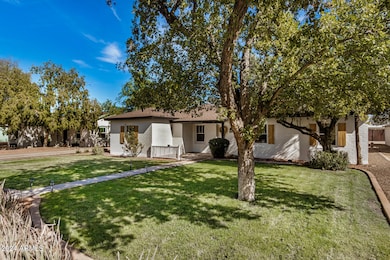
2937 N 16th Dr Phoenix, AZ 85015
Encanto NeighborhoodHighlights
- The property is located in a historic district
- Wood Flooring
- Covered patio or porch
- Phoenix Coding Academy Rated A
- No HOA
- Wood Frame Window
About This Home
As of January 2025WOW!!! Welcome to this stunning move-in-ready home in the highly sought after North Encanto Historic District, completely transformed from top to bottom. It features a newer roof, AC, brand new sub & main electrical panel, LVP flooring, updated electrical, plumbing, and modernized kitchen and baths. While upgraded, it retains charming historic features like a large brick fireplace and a vintage outdoor grill. The reconfigured floor plan includes a primary suite with an ensuite bath. Outside, the front yard has lush grass, and the backyard offers low-maintenance turf. The oversized two-car garage with built-in cabinets provides ample storage. Located on a quiet street, this home blends historic charm with modern living.
Home Details
Home Type
- Single Family
Est. Annual Taxes
- $2,148
Year Built
- Built in 1941
Lot Details
- 8,300 Sq Ft Lot
- Block Wall Fence
- Grass Covered Lot
Parking
- 2 Car Garage
Home Design
- Composition Roof
- Block Exterior
Interior Spaces
- 1,500 Sq Ft Home
- 1-Story Property
- Wood Frame Window
- Family Room with Fireplace
Flooring
- Wood
- Tile
- Vinyl
Bedrooms and Bathrooms
- 3 Bedrooms
- 2 Bathrooms
Schools
- Encanto Elementary School
- Osborn Middle School
- Central High School
Utilities
- Central Air
- Heating Available
Additional Features
- Covered patio or porch
- The property is located in a historic district
Community Details
- No Home Owners Association
- Association fees include no fees
- North Encanto Park Vista Subdivision, Charmed Floorplan
Listing and Financial Details
- Tax Lot 7
- Assessor Parcel Number 110-32-115
Ownership History
Purchase Details
Home Financials for this Owner
Home Financials are based on the most recent Mortgage that was taken out on this home.Purchase Details
Home Financials for this Owner
Home Financials are based on the most recent Mortgage that was taken out on this home.Purchase Details
Purchase Details
Purchase Details
Home Financials for this Owner
Home Financials are based on the most recent Mortgage that was taken out on this home.Purchase Details
Home Financials for this Owner
Home Financials are based on the most recent Mortgage that was taken out on this home.Similar Homes in Phoenix, AZ
Home Values in the Area
Average Home Value in this Area
Purchase History
| Date | Type | Sale Price | Title Company |
|---|---|---|---|
| Warranty Deed | $600,000 | Security Title Agency | |
| Warranty Deed | $355,000 | Premier Title Agency | |
| Interfamily Deed Transfer | -- | None Available | |
| Quit Claim Deed | -- | None Available | |
| Interfamily Deed Transfer | -- | Transnation Title Ins Co | |
| Warranty Deed | $125,000 | Security Title Agency |
Mortgage History
| Date | Status | Loan Amount | Loan Type |
|---|---|---|---|
| Open | $570,000 | New Conventional | |
| Previous Owner | $393,550 | New Conventional | |
| Previous Owner | $297,000 | Credit Line Revolving | |
| Previous Owner | $87,700 | Purchase Money Mortgage | |
| Previous Owner | $100,000 | New Conventional |
Property History
| Date | Event | Price | Change | Sq Ft Price |
|---|---|---|---|---|
| 01/27/2025 01/27/25 | Sold | $600,000 | -4.0% | $400 / Sq Ft |
| 10/31/2024 10/31/24 | For Sale | $625,000 | +68.9% | $417 / Sq Ft |
| 08/16/2024 08/16/24 | Sold | $370,000 | -7.3% | $248 / Sq Ft |
| 07/17/2024 07/17/24 | For Sale | $399,000 | 0.0% | $268 / Sq Ft |
| 10/17/2014 10/17/14 | Rented | $1,050 | 0.0% | -- |
| 10/02/2014 10/02/14 | Under Contract | -- | -- | -- |
| 09/25/2014 09/25/14 | For Rent | $1,050 | -- | -- |
Tax History Compared to Growth
Tax History
| Year | Tax Paid | Tax Assessment Tax Assessment Total Assessment is a certain percentage of the fair market value that is determined by local assessors to be the total taxable value of land and additions on the property. | Land | Improvement |
|---|---|---|---|---|
| 2025 | $2,148 | $17,115 | -- | -- |
| 2024 | $2,075 | $16,300 | -- | -- |
| 2023 | $2,075 | $37,320 | $7,460 | $29,860 |
| 2022 | $2,063 | $29,700 | $5,940 | $23,760 |
| 2021 | $2,098 | $27,820 | $5,560 | $22,260 |
| 2020 | $2,045 | $26,080 | $5,210 | $20,870 |
| 2019 | $1,956 | $21,100 | $4,220 | $16,880 |
| 2018 | $1,892 | $21,070 | $4,210 | $16,860 |
| 2017 | $1,737 | $18,600 | $3,720 | $14,880 |
| 2016 | $1,675 | $17,410 | $3,480 | $13,930 |
| 2015 | $1,557 | $14,270 | $2,850 | $11,420 |
Agents Affiliated with this Home
-
Dame Ndiaye
D
Seller's Agent in 2025
Dame Ndiaye
HomeSmart
(347) 940-1954
1 in this area
16 Total Sales
-
Mark Hicks
M
Buyer's Agent in 2025
Mark Hicks
Go Arizona Homes
(480) 208-8886
1 in this area
10 Total Sales
-
Maureen Zavala

Seller's Agent in 2024
Maureen Zavala
Desert Properties Realty
(480) 225-4020
1 in this area
44 Total Sales
-
Austin Merrell

Buyer's Agent in 2024
Austin Merrell
Realty One Group
(480) 830-5695
1 in this area
64 Total Sales
-
Carol Hoffman
C
Seller's Agent in 2014
Carol Hoffman
AH Properties
(602) 863-1500
1 Total Sale
Map
Source: Arizona Regional Multiple Listing Service (ARMLS)
MLS Number: 6777847
APN: 110-32-115
- 2926 N 16th Ave
- 1624 W Thomas Rd
- 2938 N 18th Ave
- 1613 W Flower Cir N
- 3132 N 15th Ave
- 2941 N 19th Ave Unit 95
- 2941 N 19th Ave Unit 84
- 2945 N 19th Ave Unit 73
- 2945 N 19th Ave Unit 67
- 1621 W Mulberry Dr
- 1610 W Wilshire Dr
- 3329 N 17th Dr
- 1322 W Flower St
- 1605 W Osborn Rd
- 1611 W Osborn Rd
- 1831 W Mulberry Dr Unit 241
- 1510 W Lewis Ave
- 1538 W Osborn Rd
- 1333 W Osborn Rd
- 1609 W Lewis Ave
