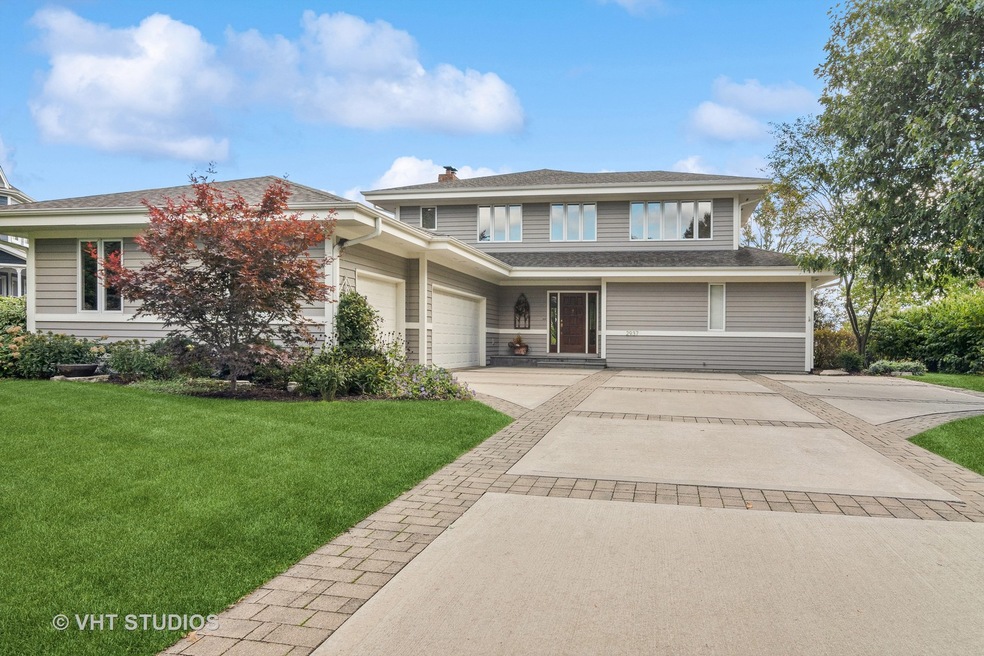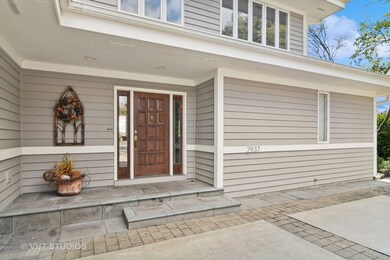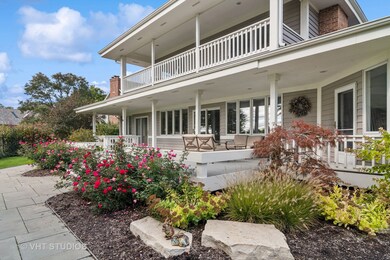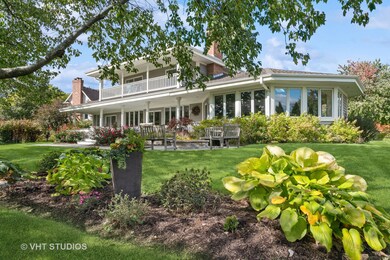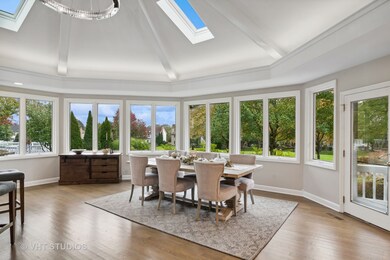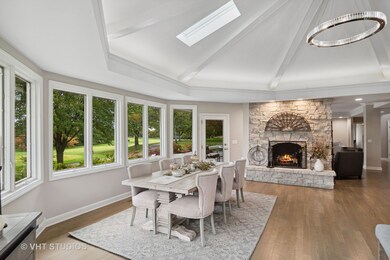
2937 Reserve Ct Aurora, IL 60502
Eola Yards NeighborhoodHighlights
- Golf Course Community
- Landscaped Professionally
- Deck
- Gwendolyn Brooks Elementary School Rated A
- Community Lake
- Property is near a park
About This Home
As of December 2023YOUR DREAM STATEMENT HOME AWAITS YOU! Come experience truly exceptional living in this Stonebridge gem. Custom built by the developer of Stonebridge as his personal residence, this timeless beauty was completely rehabbed in 2015 by the current owners. Each and every update was made with quality and sustainability in mind. It's perfectly on point with today's modern trends and it exudes a casual elegance that's hard to find yet easy to love. The swank and pizzazz factors are off the charts and the wide open, versatile floor plan is perfect for everyday living and entertaining. Gorgeous white oak hardwood floors span the entire home. The decorative ceiling detail, thick crown moldings, wrought iron spindles, high end light fixtures and numerous skylights will surprise and delight you. You'll enjoy stunning views of the lushly landscaped yard and the 13th fairway of the Stonebridge golf course from every oversized window, door, deck, and balcony. This home's setting is delightful, and the outdoor living spaces perfectly complement its setting. Just imagine all the gatherings you'll have around the bluestone patio and fire pit with gas line, or on the expansive main level deck. There's even a gas line for your grill here! The masterfully updated kitchen boasts white Decora custom cabinets, Jenn Aire appliances and range hood, sleek granite counter tops, and a custom back splash. It flows easily and comfortably into the other main living areas of the home. The dramatic gas log fireplace was refaced with natural stone and is a wonderful place to congregate. The first floor primary suite is a private retreat that gives way to the main level deck. It offers a walk-in closet with organizers and a spa-like bath with his and hers vanities and a large walk-in shower. Upstairs, you'll find three spacious secondary bedrooms and an updated bath. Two of the bedrooms have direct access to a private covered balcony overlooking the back yard and golf course - a unique amenity you won't find anywhere else in Stonebridge! The huge, partially finished basement with workout room provides tons of storage space and awaits your creative touch. Newer furnace and a/c (Dec 2020). Newer sump pump and water heaters (2015). Newer roof (2014). Inground sprinkler system and a 3.5 car garage, too! All this glory is tucked away in the back of a super quiet cul-de-sac. There's absolutely NO drive by traffic here! It's anchored in a premier golf, pool, tennis and clubhouse community. (Private memberships are available.) The clubhouse and pool are just a short walk or bike ride away. Stonebridge affords easy access to I-88 and the Rte 59 train station. It's serviced by highly acclaimed Dist 204 schools right in the subdivision. Award winning Metea Valley High is just down the road. Do not hesitate with this one. You don't want to miss it. Welcome home!
Last Buyer's Agent
@properties Christie's International Real Estate License #475119674

Home Details
Home Type
- Single Family
Est. Annual Taxes
- $13,768
Year Built
- Built in 1989 | Remodeled in 2015
Lot Details
- Lot Dimensions are 99x188x80x40x144
- Cul-De-Sac
- Landscaped Professionally
- Sprinkler System
HOA Fees
- $80 Monthly HOA Fees
Parking
- 3 Car Attached Garage
- Garage Transmitter
- Garage Door Opener
- Parking Included in Price
Home Design
- Asphalt Roof
- Radon Mitigation System
- Concrete Perimeter Foundation
- Cedar
Interior Spaces
- 3,005 Sq Ft Home
- 2-Story Property
- Vaulted Ceiling
- Ceiling Fan
- Skylights
- Gas Log Fireplace
- Family Room with Fireplace
- Combination Dining and Living Room
- Home Gym
- Wood Flooring
Kitchen
- Range with Range Hood
- Microwave
- Dishwasher
- Wine Refrigerator
- Stainless Steel Appliances
- Disposal
Bedrooms and Bathrooms
- 4 Bedrooms
- 4 Potential Bedrooms
- Main Floor Bedroom
- Bathroom on Main Level
- Dual Sinks
- Separate Shower
Laundry
- Laundry on main level
- Dryer
- Washer
Unfinished Basement
- Basement Fills Entire Space Under The House
- Sump Pump
Outdoor Features
- Balcony
- Deck
- Outdoor Grill
Location
- Property is near a park
Schools
- Brooks Elementary School
- Granger Middle School
- Metea Valley High School
Utilities
- Forced Air Heating and Cooling System
- Humidifier
- Heating System Uses Natural Gas
- 200+ Amp Service
- Multiple Water Heaters
- Cable TV Available
Listing and Financial Details
- Homeowner Tax Exemptions
Community Details
Overview
- Association fees include insurance, security
- Lynn Schubbe Association, Phone Number (847) 490-3833
- Stonebridge Subdivision
- Property managed by ASSOCIA Chicagoland
- Community Lake
Recreation
- Golf Course Community
Ownership History
Purchase Details
Home Financials for this Owner
Home Financials are based on the most recent Mortgage that was taken out on this home.Purchase Details
Home Financials for this Owner
Home Financials are based on the most recent Mortgage that was taken out on this home.Purchase Details
Purchase Details
Home Financials for this Owner
Home Financials are based on the most recent Mortgage that was taken out on this home.Purchase Details
Home Financials for this Owner
Home Financials are based on the most recent Mortgage that was taken out on this home.Purchase Details
Home Financials for this Owner
Home Financials are based on the most recent Mortgage that was taken out on this home.Purchase Details
Purchase Details
Home Financials for this Owner
Home Financials are based on the most recent Mortgage that was taken out on this home.Similar Homes in Aurora, IL
Home Values in the Area
Average Home Value in this Area
Purchase History
| Date | Type | Sale Price | Title Company |
|---|---|---|---|
| Deed | $760,000 | Baird & Warner Title | |
| Deed | $470,000 | Chicago Title Land Trust Co | |
| Deed | $575,000 | Midwest Title Services Llc | |
| Interfamily Deed Transfer | -- | -- | |
| Interfamily Deed Transfer | -- | First American Title | |
| Interfamily Deed Transfer | -- | -- | |
| Interfamily Deed Transfer | -- | First American Title | |
| Interfamily Deed Transfer | -- | -- | |
| Warranty Deed | $415,000 | -- |
Mortgage History
| Date | Status | Loan Amount | Loan Type |
|---|---|---|---|
| Open | $608,000 | New Conventional | |
| Previous Owner | $250,000 | Commercial | |
| Previous Owner | $200,000 | New Conventional | |
| Previous Owner | $310,700 | Purchase Money Mortgage | |
| Previous Owner | $300,700 | No Value Available | |
| Previous Owner | $332,000 | No Value Available | |
| Closed | $93,000 | No Value Available |
Property History
| Date | Event | Price | Change | Sq Ft Price |
|---|---|---|---|---|
| 12/11/2023 12/11/23 | Sold | $760,000 | +1.3% | $253 / Sq Ft |
| 10/30/2023 10/30/23 | Pending | -- | -- | -- |
| 10/26/2023 10/26/23 | For Sale | $750,000 | +59.6% | $250 / Sq Ft |
| 10/03/2014 10/03/14 | Sold | $470,000 | -3.1% | $156 / Sq Ft |
| 06/27/2014 06/27/14 | Pending | -- | -- | -- |
| 06/19/2014 06/19/14 | For Sale | $485,000 | -- | $161 / Sq Ft |
Tax History Compared to Growth
Tax History
| Year | Tax Paid | Tax Assessment Tax Assessment Total Assessment is a certain percentage of the fair market value that is determined by local assessors to be the total taxable value of land and additions on the property. | Land | Improvement |
|---|---|---|---|---|
| 2023 | $18,138 | $223,180 | $92,310 | $130,870 |
| 2022 | $13,768 | $164,180 | $83,100 | $81,080 |
| 2021 | $13,431 | $158,320 | $80,130 | $78,190 |
| 2020 | $13,595 | $158,320 | $80,130 | $78,190 |
| 2019 | $17,309 | $204,140 | $76,210 | $127,930 |
| 2018 | $15,188 | $177,950 | $79,490 | $98,460 |
| 2017 | $14,948 | $171,910 | $76,790 | $95,120 |
| 2016 | $14,700 | $164,980 | $73,690 | $91,290 |
| 2015 | $14,572 | $156,650 | $69,970 | $86,680 |
| 2014 | $16,735 | $178,960 | $70,760 | $108,200 |
| 2013 | $16,561 | $180,200 | $71,250 | $108,950 |
Agents Affiliated with this Home
-

Seller's Agent in 2023
Lisa Byrne
Baird Warner
(630) 670-1580
81 in this area
310 Total Sales
-

Seller Co-Listing Agent in 2023
Brady Byrne
Baird Warner
(630) 220-0037
28 in this area
79 Total Sales
-

Buyer's Agent in 2023
Jeffrey Proctor
@ Properties
(773) 517-6026
1 in this area
209 Total Sales
-
N
Buyer's Agent in 2014
Non Member
NON MEMBER
Map
Source: Midwest Real Estate Data (MRED)
MLS Number: 11905710
APN: 07-07-403-014
- 1384 Cranbrook Cir
- 1681 Harris Dr
- 1260 Radford Dr
- 31W776 Molitor Rd
- 1265 Radford Dr
- 2653 Clara Ave
- 1211 Townes Cir
- 1254 Townes Cir
- 1298 Dunbarton Dr
- 2758 Palm Springs Ln
- 2520 Hanford Ln
- 3142 Bennett Place
- 2701 Hamman Way
- 1110 Oakhill Dr
- 2417 Wentworth Ln
- 322 4th St
- 326 4th St
- 328 4th St
- 1051 Chadwick Ct
- 3132 Ollerton Ave Unit 384B
