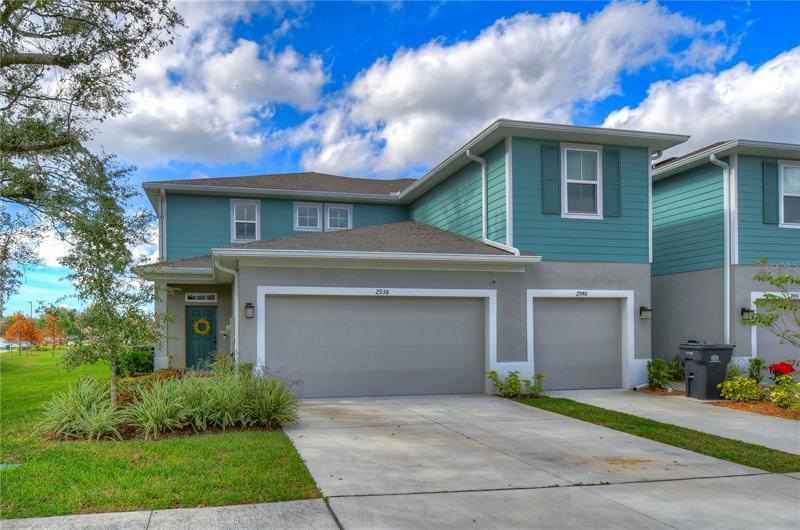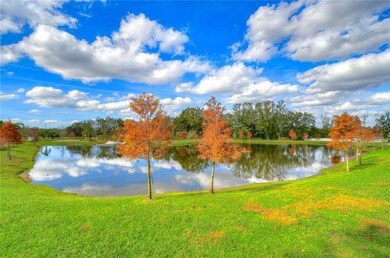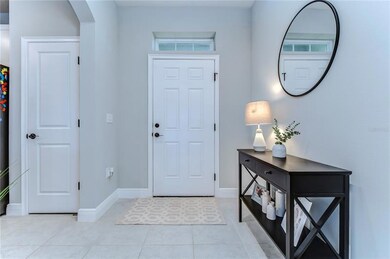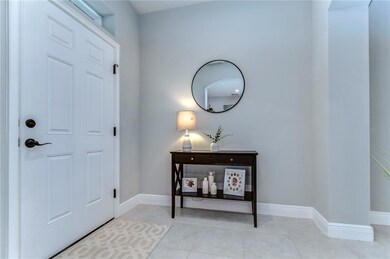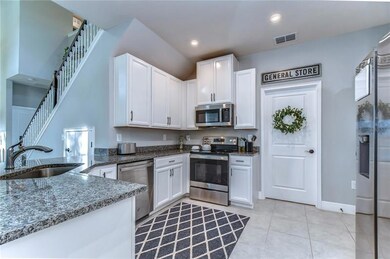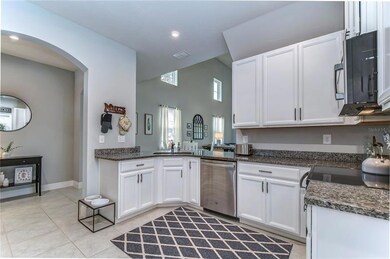
2938 Rambler Ivy Loop Brandon, FL 33510
Highlights
- Pond View
- High Ceiling
- 2 Car Attached Garage
- Main Floor Primary Bedroom
- Solid Surface Countertops
- Walk-In Closet
About This Home
As of February 2023This stunning 3 bedroom, 2.5 bath townhouse in the highly sought-after Timbers at Williams Landing is the epitome of immaculate, move-in ready living. Boasting a beautiful kitchen with granite countertops, stainless steel appliances, and a breakfast bar, this home is perfect for hosting dinner parties or enjoying a quiet night in. The living room is a showstopper, with its 20-foot soaring ceilings, tile floors, and sliders to the screened lanai which overlooks a gorgeous pond. The first-floor master suite features a luxurious corian topped vanity with dual sinks, a tiled walk-in shower, and a linen closet. The first floor also includes a convenient oversized laundry room and a half bath for guests. Upstairs, you'll find an open bonus room and two additional bedrooms, as well as a guest bath with a corian topped vanity and a tiled tub. This energy-efficient home double pane windows, upgraded 5 1/4" baseboards, smart-garage that is wifi & app capabilities, smart thermostat and all the energy saving accouterments that come with a 2021 home! The Timbers at Williams Landing community boasts underground utilities, sidewalks, streetlights, and association-maintained yard maintenance, sprinklers, exterior paint, and roof repair and replacement. Located close to all amenities, including schools, shopping, restaurants, medical facilities, boating, fishing, and Florida's beautiful beaches. Make this your oasis today.
Last Agent to Sell the Property
RE/MAX COLLECTIVE License #3484024 Listed on: 01/04/2023

Townhouse Details
Home Type
- Townhome
Est. Annual Taxes
- $4,602
Year Built
- Built in 2021
Lot Details
- 2,914 Sq Ft Lot
- East Facing Home
- Irrigation
HOA Fees
- $154 Monthly HOA Fees
Parking
- 2 Car Attached Garage
Home Design
- Slab Foundation
- Shingle Roof
- Stucco
Interior Spaces
- 1,860 Sq Ft Home
- 2-Story Property
- High Ceiling
- Ceiling Fan
- Blinds
- Rods
- Sliding Doors
- Combination Dining and Living Room
- Pond Views
- Laundry Room
Kitchen
- Range
- Microwave
- Dishwasher
- Solid Surface Countertops
- Disposal
Flooring
- Carpet
- Tile
Bedrooms and Bathrooms
- 3 Bedrooms
- Primary Bedroom on Main
- Walk-In Closet
Schools
- Schmidt Elementary School
- Mclane Middle School
- Armwood High School
Utilities
- Central Heating and Cooling System
- Thermostat
- High Speed Internet
Listing and Financial Details
- Down Payment Assistance Available
- Homestead Exemption
- Visit Down Payment Resource Website
- Tax Lot 46
- Assessor Parcel Number U-08-29-20-B9R-000000-00046.0
Community Details
Overview
- Association fees include ground maintenance
- Inframark Association
- Secondary HOA Phone (904) 940-6044
- Built by Ryan Homes
- Timbers/Williams Lndg Twnhms Subdivision
Amenities
- Community Mailbox
Pet Policy
- Pets Allowed
Ownership History
Purchase Details
Home Financials for this Owner
Home Financials are based on the most recent Mortgage that was taken out on this home.Purchase Details
Home Financials for this Owner
Home Financials are based on the most recent Mortgage that was taken out on this home.Purchase Details
Similar Homes in the area
Home Values in the Area
Average Home Value in this Area
Purchase History
| Date | Type | Sale Price | Title Company |
|---|---|---|---|
| Warranty Deed | $340,000 | Capstone Title | |
| Special Warranty Deed | $262,400 | Nvr Settlement Services Inc | |
| Special Warranty Deed | $252,762 | Nvr Settlement Services Inc |
Mortgage History
| Date | Status | Loan Amount | Loan Type |
|---|---|---|---|
| Open | $190,000 | New Conventional | |
| Previous Owner | $262,320 | New Conventional |
Property History
| Date | Event | Price | Change | Sq Ft Price |
|---|---|---|---|---|
| 02/29/2024 02/29/24 | Rented | $2,500 | 0.0% | -- |
| 02/12/2024 02/12/24 | Price Changed | $2,500 | -7.4% | $1 / Sq Ft |
| 02/04/2024 02/04/24 | For Rent | $2,700 | 0.0% | -- |
| 02/07/2023 02/07/23 | Sold | $340,000 | -0.7% | $183 / Sq Ft |
| 01/09/2023 01/09/23 | Pending | -- | -- | -- |
| 01/04/2023 01/04/23 | For Sale | $342,500 | -- | $184 / Sq Ft |
Tax History Compared to Growth
Tax History
| Year | Tax Paid | Tax Assessment Tax Assessment Total Assessment is a certain percentage of the fair market value that is determined by local assessors to be the total taxable value of land and additions on the property. | Land | Improvement |
|---|---|---|---|---|
| 2024 | $5,416 | $266,439 | $26,473 | $239,966 |
| 2023 | $4,290 | $245,467 | $0 | $0 |
| 2022 | $4,602 | $238,317 | $23,671 | $214,646 |
| 2021 | $827 | $30,000 | $30,000 | $0 |
| 2020 | $831 | $30,000 | $30,000 | $0 |
Agents Affiliated with this Home
-
Cheryl Thompson

Seller's Agent in 2024
Cheryl Thompson
RE/MAX COLLECTIVE
(813) 643-9977
3 in this area
83 Total Sales
-
Abby Burkett

Buyer's Agent in 2024
Abby Burkett
KELLER WILLIAMS SUBURBAN TAMPA
(813) 784-4073
8 in this area
48 Total Sales
Map
Source: Stellar MLS
MLS Number: T3421076
APN: U-08-29-20-B9R-000000-00046.0
- 2146 Laceflower Dr
- 2140 Laceflower Dr
- 2109 Laceflower Dr
- 2221 Broadway View Ave
- 2153 Broadway View Ave
- 2714 Chestnut Creek Place
- 2234 Lennox Dale Ln
- 2710 Chestnut Creek Place
- 2718 Chestnut Creek Place
- 2138 Broadway View Ave
- 2717 Chestnut Creek Place
- 2130 Broadway View Ave
- 2129 Lennox Dale Ln
- 2764 Emory Sound Place
- 2111 Tetley Ct
- 2760 Scarlet Bay Place
- 2531 Earlswood Ct
- 1905 Dove Field Place
- 3531 High Hampton Cir
- 3456 High Hampton Cir
