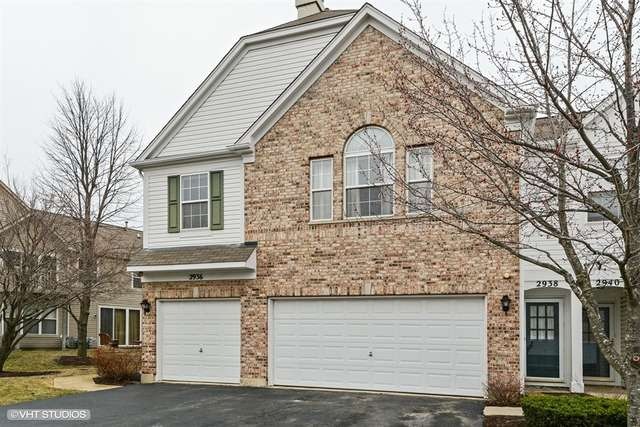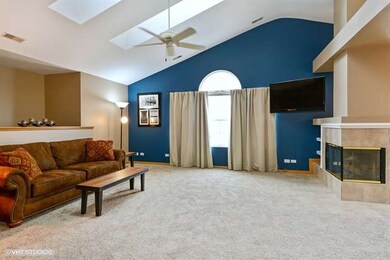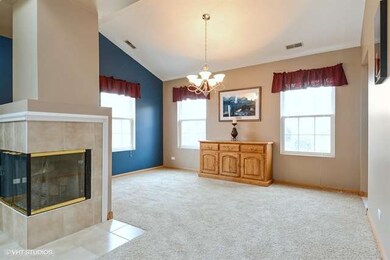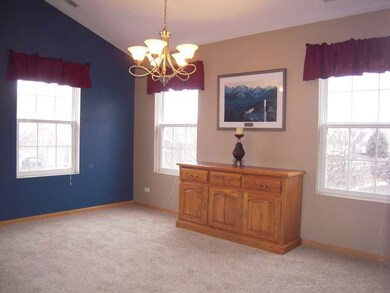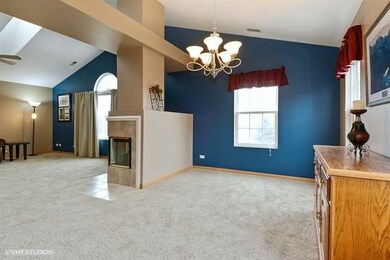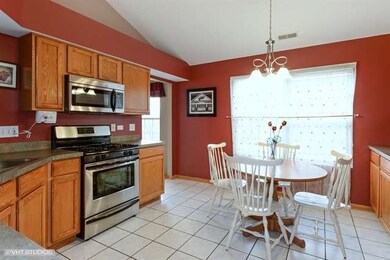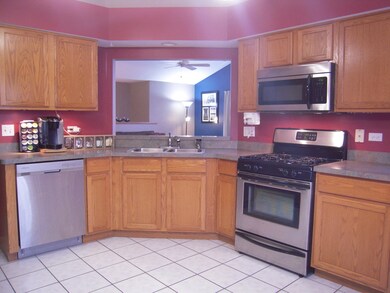
2938 Stonewater Dr Unit 142 Naperville, IL 60564
Wood Lake NeighborhoodHighlights
- Vaulted Ceiling
- Skylights
- Attached Garage
- Welch Elementary School Rated A+
- Butlers Pantry
- Breakfast Bar
About This Home
As of June 2024Great Space & Great Location! You'll Love this Home's Open Floor Plan. XL Fam Rm Features Volume Ceiling w/ 2 Skylights, Fan, FP, Kitchen Pass-Through and Opens to Din Rm. Lg Eat-in Kitchen has Cabs & Counter Space Galore & New SS Appl. Mstr Suite has Balcony Access, Custom Closets w/Hands Free On/Off Lighting & Ceiling Fan. Convenient Location to Shopping, Restaurants, Commuter Routes, Neuqua HS. New Carpet & Paint.
Last Agent to Sell the Property
Century 21 Integra License #475127703 Listed on: 03/26/2015

Townhouse Details
Home Type
- Townhome
Est. Annual Taxes
- $6,545
Year Built
- 1999
HOA Fees
- $249 per month
Parking
- Attached Garage
- Garage Transmitter
- Garage Door Opener
- Driveway
- Parking Included in Price
- Garage Is Owned
Home Design
- Brick Exterior Construction
- Slab Foundation
- Asphalt Shingled Roof
- Aluminum Siding
Interior Spaces
- Primary Bathroom is a Full Bathroom
- Vaulted Ceiling
- Skylights
- Gas Log Fireplace
Kitchen
- Breakfast Bar
- Butlers Pantry
- Oven or Range
- <<microwave>>
- Dishwasher
- Disposal
Laundry
- Laundry on upper level
- Dryer
- Washer
Utilities
- Forced Air Heating and Cooling System
- Heating System Uses Gas
- Lake Michigan Water
Additional Features
- Patio
- Property is near a bus stop
Listing and Financial Details
- $300 Seller Concession
Community Details
Amenities
- Common Area
Pet Policy
- Pets Allowed
Ownership History
Purchase Details
Home Financials for this Owner
Home Financials are based on the most recent Mortgage that was taken out on this home.Purchase Details
Purchase Details
Home Financials for this Owner
Home Financials are based on the most recent Mortgage that was taken out on this home.Purchase Details
Home Financials for this Owner
Home Financials are based on the most recent Mortgage that was taken out on this home.Purchase Details
Home Financials for this Owner
Home Financials are based on the most recent Mortgage that was taken out on this home.Purchase Details
Home Financials for this Owner
Home Financials are based on the most recent Mortgage that was taken out on this home.Similar Homes in Naperville, IL
Home Values in the Area
Average Home Value in this Area
Purchase History
| Date | Type | Sale Price | Title Company |
|---|---|---|---|
| Warranty Deed | $347,000 | Old Republic Title | |
| Quit Claim Deed | -- | Attorney | |
| Warranty Deed | $196,500 | Home Closing Services Inc | |
| Warranty Deed | $152,000 | Law Title | |
| Warranty Deed | $169,000 | Chicago Title Insurance Co | |
| Warranty Deed | $159,000 | -- |
Mortgage History
| Date | Status | Loan Amount | Loan Type |
|---|---|---|---|
| Previous Owner | $152,000 | Purchase Money Mortgage | |
| Previous Owner | $147,500 | Unknown | |
| Previous Owner | $17,000 | Unknown | |
| Previous Owner | $135,200 | No Value Available | |
| Previous Owner | $134,800 | No Value Available |
Property History
| Date | Event | Price | Change | Sq Ft Price |
|---|---|---|---|---|
| 06/06/2024 06/06/24 | Sold | $347,000 | -2.3% | $224 / Sq Ft |
| 05/08/2024 05/08/24 | Pending | -- | -- | -- |
| 04/15/2024 04/15/24 | Price Changed | $355,000 | -3.8% | $229 / Sq Ft |
| 04/01/2024 04/01/24 | For Sale | $369,000 | 0.0% | $239 / Sq Ft |
| 10/03/2018 10/03/18 | Rented | $1,975 | +1.3% | -- |
| 09/22/2018 09/22/18 | Under Contract | -- | -- | -- |
| 09/12/2018 09/12/18 | For Rent | $1,950 | 0.0% | -- |
| 05/29/2015 05/29/15 | Sold | $196,500 | -1.7% | $126 / Sq Ft |
| 05/16/2015 05/16/15 | Pending | -- | -- | -- |
| 05/08/2015 05/08/15 | For Sale | $199,900 | 0.0% | $128 / Sq Ft |
| 03/28/2015 03/28/15 | Pending | -- | -- | -- |
| 03/26/2015 03/26/15 | For Sale | $199,900 | -- | $128 / Sq Ft |
Tax History Compared to Growth
Tax History
| Year | Tax Paid | Tax Assessment Tax Assessment Total Assessment is a certain percentage of the fair market value that is determined by local assessors to be the total taxable value of land and additions on the property. | Land | Improvement |
|---|---|---|---|---|
| 2023 | $6,545 | $88,266 | $22,307 | $65,959 |
| 2022 | $6,273 | $77,534 | $21,102 | $56,432 |
| 2021 | $5,379 | $73,842 | $20,097 | $53,745 |
| 2020 | $5,319 | $72,672 | $19,779 | $52,893 |
| 2019 | $5,195 | $70,624 | $19,222 | $51,402 |
| 2018 | $4,733 | $69,181 | $18,798 | $50,383 |
| 2017 | $4,654 | $67,395 | $18,313 | $49,082 |
| 2016 | $4,639 | $65,944 | $17,919 | $48,025 |
| 2015 | $5,023 | $63,408 | $17,230 | $46,178 |
| 2014 | $5,023 | $66,066 | $17,230 | $48,836 |
| 2013 | $5,023 | $66,066 | $17,230 | $48,836 |
Agents Affiliated with this Home
-
Larry Hines

Seller's Agent in 2024
Larry Hines
RE/MAX
(847) 875-7747
1 in this area
87 Total Sales
-
Angela Provenzale

Buyer's Agent in 2024
Angela Provenzale
Crosstown Realtors, Inc.
(630) 809-7058
1 in this area
37 Total Sales
-
Jerry Moody
J
Seller's Agent in 2018
Jerry Moody
Keller Williams Infinity
(630) 536-7682
33 Total Sales
-
Margie Moody
M
Seller Co-Listing Agent in 2018
Margie Moody
Keller Williams Infinity
(630) 248-5318
26 Total Sales
-
Peggy Mlsna

Buyer's Agent in 2018
Peggy Mlsna
Baird Warner
(630) 849-6667
85 Total Sales
-
Terry Bunch

Seller's Agent in 2015
Terry Bunch
Century 21 Integra
(630) 632-6747
120 Total Sales
Map
Source: Midwest Real Estate Data (MRED)
MLS Number: MRD08872368
APN: 01-03-308-014
- 2936 Stonewater Dr Unit 141
- 2577 Warm Springs Ln
- 2830 Alameda Ct
- 2252 Joyce Ln
- 2724 Bluewater Cir Unit 2
- 2939 Beth Ln
- 3133 Reflection Dr
- 2503 Skylane Dr
- 3092 Serenity Ln
- 3331 Rosecroft Ln
- 3307 Rosecroft Ln Unit 2
- 2519 Accolade Ave
- 2435 Sheehan Dr Unit 201
- 2939 White Thorn Cir
- 2311 Leverenz Rd
- 3620 Ambrosia Dr
- 3105 Saganashkee Ln
- 3103 Saganashkee Ln
- 3427 Breitwieser Ln Unit 4
- 2311 Sheehan Dr
