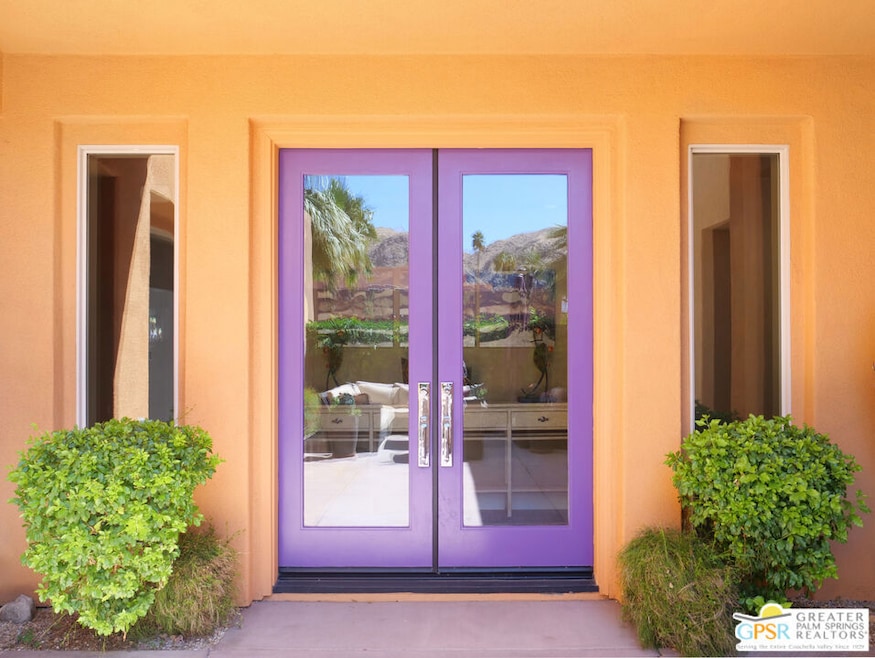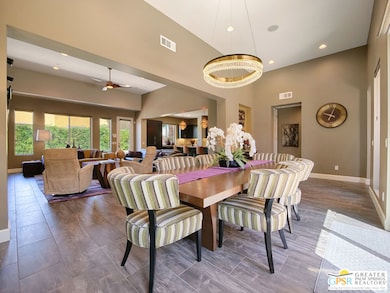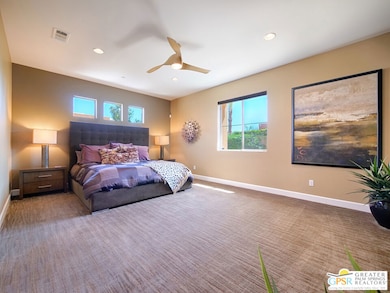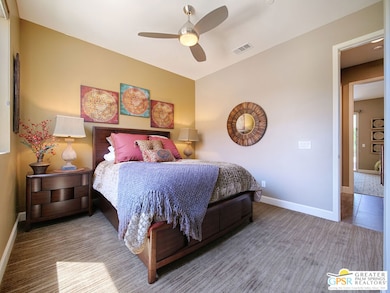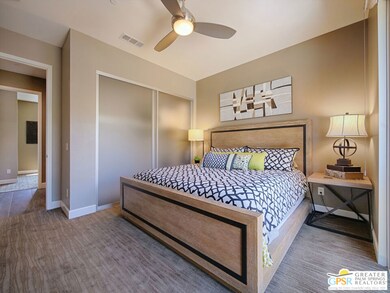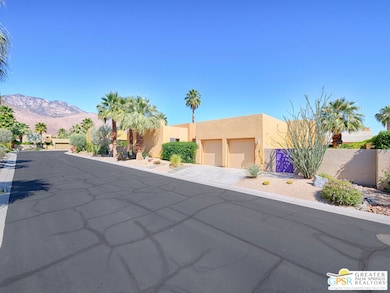
2938 Twilight Ln Palm Springs, CA 92264
Araby Commons NeighborhoodHighlights
- In Ground Pool
- Solar Power System
- Contemporary Architecture
- Palm Springs High School Rated A-
- Mountain View
- Great Room with Fireplace
About This Home
As of June 2025Nestled in the coveted south end of Palm Springs, off prestigious Araby Drive, this stunning Luminaire Encore series home boasts breathtaking mountain views. Built in 2012 on fee land, this one-level Plan C residence offers 3 spacious bedrooms and 2.5 bathrooms. The great room design seamlessly connects the kitchen, dining, and living areas, perfect for hosting gatherings. The gourmet kitchen features a spacious island, built-in oven and microwave, 5-burner gas range, Silestone countertops, and ample cabinetry. Enjoy alfresco dining and relaxation in the expansive outdoor space, complete with a pool, spa, and retractable awning. Unwind in the private courtyard, perfect for stargazing by the firepit, or rejuvenate by the pool with stunning mountain views. The primary bedroom offers a serene retreat with a sitting area and custom closet organization. Additional features include energy-efficient appliances, owned roof solar panels, and a tankless water heater. This home showcases designer floor tiling and carpeting, custom window coverings, and a beautifully tiled fireplace. Other notable upgrades include lighting, a soft water system, custom cabinetry in the garage with epoxy floors, and indoor pool/spa control.
Last Agent to Sell the Property
Bennion Deville Homes License #01827279 Listed on: 05/03/2025

Home Details
Home Type
- Single Family
Est. Annual Taxes
- $9,354
Year Built
- Built in 2012
Lot Details
- 8,276 Sq Ft Lot
- South Facing Home
- Stucco Fence
- Drip System Landscaping
HOA Fees
- $190 Monthly HOA Fees
Parking
- 2 Car Garage
Home Design
- Contemporary Architecture
- Stucco
Interior Spaces
- 2,412 Sq Ft Home
- 1-Story Property
- Furnished
- Ceiling Fan
- Gas Fireplace
- Double Pane Windows
- Awning
- Custom Window Coverings
- Great Room with Fireplace
- Mountain Views
Kitchen
- Oven or Range
- Microwave
- Water Line To Refrigerator
- Dishwasher
- Disposal
Flooring
- Carpet
- Tile
Bedrooms and Bathrooms
- 3 Bedrooms
Laundry
- Laundry Room
- Dryer
- Washer
Home Security
- Alarm System
- Carbon Monoxide Detectors
- Fire and Smoke Detector
- Fire Sprinkler System
Eco-Friendly Details
- Solar Power System
Pool
- In Ground Pool
- Heated Spa
- In Ground Spa
- Gas Heated Pool
Utilities
- Central Heating and Cooling System
- Tankless Water Heater
- Water Purifier
Community Details
- Personal Property Management Association
- Built by Far West
Listing and Financial Details
- Assessor Parcel Number 510-360-019
Ownership History
Purchase Details
Home Financials for this Owner
Home Financials are based on the most recent Mortgage that was taken out on this home.Purchase Details
Purchase Details
Purchase Details
Purchase Details
Similar Homes in Palm Springs, CA
Home Values in the Area
Average Home Value in this Area
Purchase History
| Date | Type | Sale Price | Title Company |
|---|---|---|---|
| Grant Deed | $1,350,000 | Orange Coast Title | |
| Interfamily Deed Transfer | -- | First American Title Nhs | |
| Grant Deed | $573,500 | First American Title Nhs | |
| Quit Claim Deed | -- | None Available | |
| Trustee Deed | $2,050,000 | None Available |
Property History
| Date | Event | Price | Change | Sq Ft Price |
|---|---|---|---|---|
| 06/12/2025 06/12/25 | Sold | $1,350,000 | -6.9% | $560 / Sq Ft |
| 05/17/2025 05/17/25 | Pending | -- | -- | -- |
| 05/03/2025 05/03/25 | For Sale | $1,450,000 | -- | $601 / Sq Ft |
Tax History Compared to Growth
Tax History
| Year | Tax Paid | Tax Assessment Tax Assessment Total Assessment is a certain percentage of the fair market value that is determined by local assessors to be the total taxable value of land and additions on the property. | Land | Improvement |
|---|---|---|---|---|
| 2023 | $9,354 | $692,247 | $172,636 | $519,611 |
| 2022 | $9,532 | $678,674 | $169,251 | $509,423 |
| 2021 | $9,336 | $665,368 | $165,933 | $499,435 |
| 2020 | $8,922 | $658,546 | $164,232 | $494,314 |
| 2019 | $8,765 | $645,634 | $161,012 | $484,622 |
| 2018 | $8,598 | $632,975 | $157,856 | $475,119 |
| 2017 | $8,461 | $620,564 | $154,761 | $465,803 |
| 2016 | $8,205 | $608,397 | $151,727 | $456,670 |
| 2015 | $7,891 | $599,260 | $149,449 | $449,811 |
| 2014 | $7,803 | $587,522 | $146,522 | $441,000 |
Agents Affiliated with this Home
-
Robert Garcia

Seller's Agent in 2025
Robert Garcia
Bennion Deville Homes
(510) 219-0991
2 in this area
33 Total Sales
-
Preston King

Buyer's Agent in 2025
Preston King
Coldwell Banker Res Brokerage
(503) 840-9157
1 in this area
11 Total Sales
-
James Bianco

Buyer Co-Listing Agent in 2025
James Bianco
Coldwell Banker Realty
(760) 808-0650
2 in this area
220 Total Sales
Map
Source: The MLS
MLS Number: 25529663PS
APN: 510-360-019
- 3000 Candlelight Ln
- 1772 S Araby Dr
- 1881 S Araby Dr
- 1881 S Araby Dr Unit 24
- 1881 S Araby Dr Unit 13
- 1881 S Araby Dr Unit 16
- 1770 S Araby Dr
- 2716 Anza Trail
- 2779 Princess Ln
- 2514 E Morongo Trail
- 2645 Anza Trail
- 1981 Rancho Vista Trail
- 31 Venus St
- 1810 Sandcliff Rd
- 469 Desert Lakes Dr
- 17 Jupiter St
- 1793 Pintura Cir W
- 455 Desert Lakes Dr
- 2525 E Morongo Trail
- 2950 E Escoba Dr Unit I
