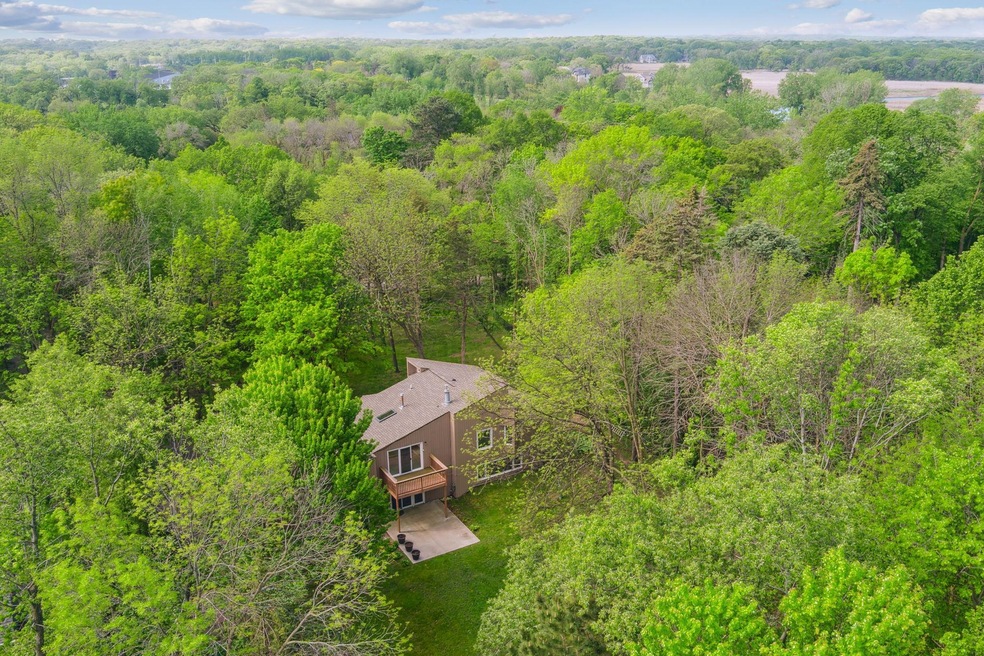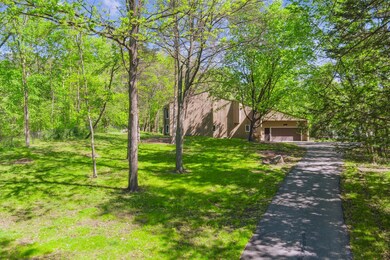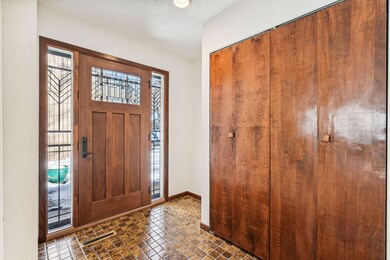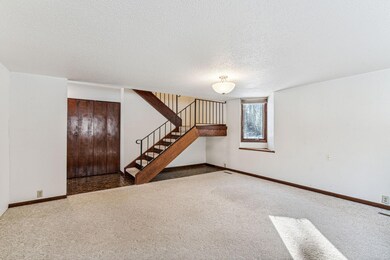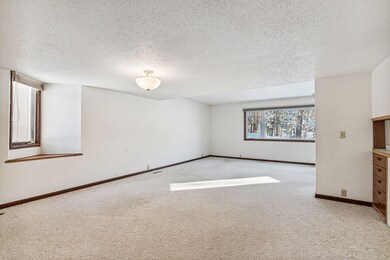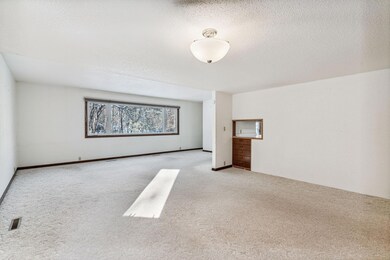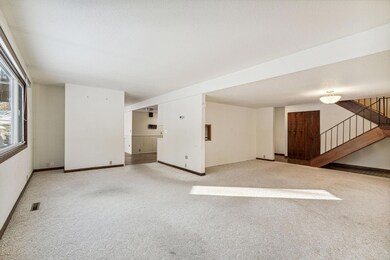
2939 Oak Lea Dr Wayzata, MN 55391
Estimated Value: $528,000 - $582,208
Highlights
- 1 Fireplace
- No HOA
- 2 Car Attached Garage
- Hopkins Senior High School Rated A-
- Stainless Steel Appliances
- 2-minute walk to Mooney Farm Park
About This Home
As of July 2024Welcome home to 2939 Oak Lea Dr! This architect designed and built 3bd/3ba home has only had 2 owners. Incredible location on over an acre! Incredibly private, wooded lot with a wetland in the rear. Lovely entryway with new front door. Spacious living room with large windows to bring in lots of natural light. Kitchen has been updated with SS appliances and new flooring. Convenient main level laundry with new cabinets and flooring. Walkout to patio on the main level, a perfect place to view nature, grill, relax and take in the peacefulness. Upper level has 3 bds. The primary is ensuite with 3/4 bath, lots of built-in storage and a newer deck to look out over the gorgeous backyard. 2 additional bds and another 3/4 bath. Upper lvl has a loft space which would make a great office or den. Huge heated garage with tons of storage and 2 sheds. Incredible location with access to Minnehaha Creek through the city trail system. Excellent access to shopping, freeways, restaurants and more!
Last Agent to Sell the Property
Coldwell Banker Realty Brokerage Phone: 612-360-1670 Listed on: 05/22/2024

Home Details
Home Type
- Single Family
Est. Annual Taxes
- $5,869
Year Built
- Built in 1973
Lot Details
- 1.06 Acre Lot
- Lot Dimensions are 110x367x82x108x146x229
- Partially Fenced Property
- Irregular Lot
Parking
- 2 Car Attached Garage
Home Design
- Slab Foundation
Interior Spaces
- 2,172 Sq Ft Home
- 2-Story Property
- 1 Fireplace
- Family Room
- Living Room
- Combination Kitchen and Dining Room
Kitchen
- Range
- Microwave
- Dishwasher
- Stainless Steel Appliances
Bedrooms and Bathrooms
- 3 Bedrooms
Laundry
- Dryer
- Washer
Utilities
- Forced Air Heating and Cooling System
- Underground Utilities
Community Details
- No Home Owners Association
- Auditors Sub 306 Subdivision
Listing and Financial Details
- Assessor Parcel Number 1611722110058
Ownership History
Purchase Details
Home Financials for this Owner
Home Financials are based on the most recent Mortgage that was taken out on this home.Similar Homes in Wayzata, MN
Home Values in the Area
Average Home Value in this Area
Purchase History
| Date | Buyer | Sale Price | Title Company |
|---|---|---|---|
| Goupille Hailey | $525,000 | -- |
Mortgage History
| Date | Status | Borrower | Loan Amount |
|---|---|---|---|
| Open | Goupille Hailey | $420,260 | |
| Previous Owner | Donley Charles L | $98,000 |
Property History
| Date | Event | Price | Change | Sq Ft Price |
|---|---|---|---|---|
| 07/19/2024 07/19/24 | Sold | $525,000 | -4.5% | $242 / Sq Ft |
| 06/17/2024 06/17/24 | Pending | -- | -- | -- |
| 05/22/2024 05/22/24 | For Sale | $549,900 | -- | $253 / Sq Ft |
Tax History Compared to Growth
Tax History
| Year | Tax Paid | Tax Assessment Tax Assessment Total Assessment is a certain percentage of the fair market value that is determined by local assessors to be the total taxable value of land and additions on the property. | Land | Improvement |
|---|---|---|---|---|
| 2023 | $5,869 | $496,500 | $259,600 | $236,900 |
| 2022 | $5,616 | $490,500 | $259,600 | $230,900 |
| 2021 | $5,278 | $446,200 | $236,000 | $210,200 |
| 2020 | $5,551 | $424,400 | $236,000 | $188,400 |
| 2019 | $5,314 | $423,000 | $236,000 | $187,000 |
| 2018 | $4,963 | $408,800 | $236,000 | $172,800 |
| 2017 | $4,785 | $354,200 | $210,000 | $144,200 |
| 2016 | $4,865 | $350,000 | $215,000 | $135,000 |
| 2015 | $4,775 | $336,900 | $200,000 | $136,900 |
| 2014 | -- | $302,500 | $200,000 | $102,500 |
Agents Affiliated with this Home
-
John Schuster

Seller's Agent in 2024
John Schuster
Coldwell Banker Burnet
(612) 900-3333
1,210 Total Sales
-
Kieren Evensen
K
Seller Co-Listing Agent in 2024
Kieren Evensen
Coldwell Banker Burnet
153 Total Sales
-
Kathy Engen

Buyer's Agent in 2024
Kathy Engen
RE/MAX Results
(612) 810-5818
38 Total Sales
Map
Source: NorthstarMLS
MLS Number: 6541153
APN: 16-117-22-11-0058
- 14700 Minnehaha Place
- 14510 Minnehaha Place
- 14001 Minnehaha Place
- 14323 Mcginty Rd W
- 2442 Meeting St
- 3337 Jidana Ln
- 2454 Crowne Hill Rd
- 2209 Indian Rd W
- 2226 Oakland Rd
- 2117 Indian Rd W
- 2322 Oakland Rd
- 3704 Westmark Cir
- 15429 Sussex Dr
- 2115 Springwood Rd
- 15703 Sussex Dr
- 2203 Oakland Rd
- 16110 Crosby Cove Rd
- 14802 Margaret Place
- 13113 Orchard Rd
- 12924 Inverness Rd
- 2912 Oak Lea Terrace
- 2929 Oak Lea Dr
- 2929 2929 Oak Lea Dr
- 2929 2929 Oak Lea-Drive-
- 2913 Oak Lea Terrace
- 2849 2849 Mayfield Rd
- 14715 Minnehaha Place
- 2848 Mayfield Rd
- 14715 14715 Minnehaha Place
- 2938 Oak Lea Dr
- 2909 Oak Lea Terrace
- 2934 Oak Lea Dr
- 2930 Oak Lea Dr
- 14717 Minnehaha Place
- 2900 Oak Lea Terrace
- 14717 14717 Minnehaha-Place-
- 14717 14717 Minnehaha Place
- 2925 Oak Lea Dr
- 3050 Minnehaha Ct
- 2842 Mayfield Rd
