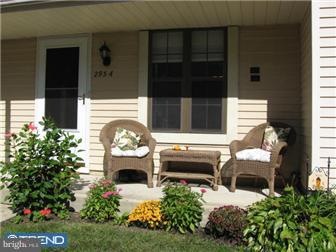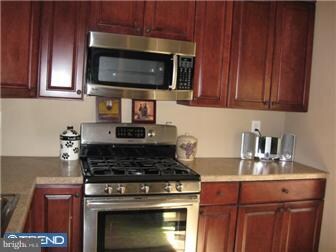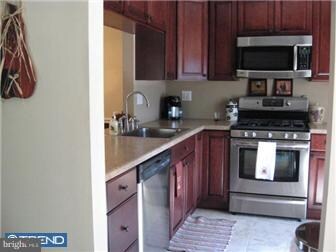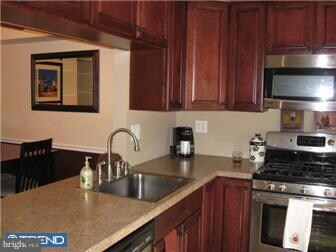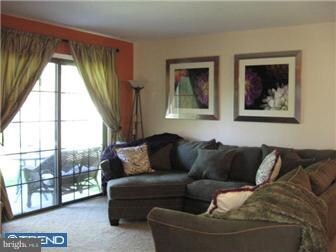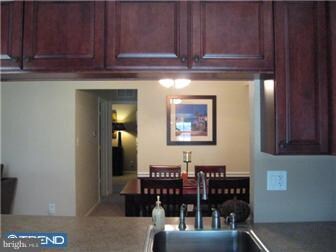
293A Everly Ct Mount Laurel, NJ 08054
Outlying Mount Laurel Township NeighborhoodEstimated Value: $243,000 - $281,000
Highlights
- Contemporary Architecture
- Attic
- Patio
- Lenape High School Rated A-
- Eat-In Kitchen
- Living Room
About This Home
As of March 2017This is a newly renovated first fl. unit.This is a must SEE ,must BUY unit !! Quality Materials used throughout! The Gorgeous Cust. 36 in.High Cherrywood Cab. have all the bells & whistles including,Slam proof drawers,Lazy susan,Slideout pot racks. Entire kitch. has been reconfigured to give you EXTRA Cabinetry& Count space,much more than prev. unit .Included is top -of-the line Stainless Appliance Pkg.Dishwasher, Blt-in-Microwave,Range w/a center. Breakfast Burner.Cust.woodwork on divider soffit area. Upgraded formica countertops w/Beveled edge.Cust. Bath w/Porcelain Ceramic Tile tub surround,blt.in alcove.New vanity cabinetry ,sink,mirror .Shower equipped w/Anti.Scald & Temp.control Dura/Stone/flooring throughout Bath,Kitch,Laundry,& Foyer floors ,for more warmth! Lg.Mst Bdrm w/ walk in closet/ organizer!!Upgraded Neutral Berber&Shag Carpeting in Bd,LR,DR. New white 6 panel doors.New 3.5' Baseboard,New lgt Fixtures throughout.
Last Listed By
Elaine Mecchella
RealtyMark Properties License #0455283 Listed on: 10/15/2016
Property Details
Home Type
- Condominium
Est. Annual Taxes
- $3,204
Year Built
- Built in 1991
Lot Details
- East Facing Home
- Property is in good condition
HOA Fees
- $165 Monthly HOA Fees
Home Design
- Contemporary Architecture
- Shingle Roof
- Vinyl Siding
Interior Spaces
- 970 Sq Ft Home
- Property has 1 Level
- Living Room
- Dining Room
- Laundry on main level
- Attic
Kitchen
- Eat-In Kitchen
- Self-Cleaning Oven
- Built-In Range
- Dishwasher
- Disposal
Flooring
- Wall to Wall Carpet
- Tile or Brick
- Vinyl
Bedrooms and Bathrooms
- 2 Bedrooms
- En-Suite Primary Bedroom
- En-Suite Bathroom
- 1 Full Bathroom
Parking
- 3 Open Parking Spaces
- Shared Driveway
Utilities
- Forced Air Heating and Cooling System
- Heating System Uses Gas
- Natural Gas Water Heater
- Cable TV Available
Additional Features
- Energy-Efficient Appliances
- Patio
Listing and Financial Details
- Tax Lot 00001-C0293
- Assessor Parcel Number 24-00602 01-00001-C0293
Community Details
Overview
- Association fees include common area maintenance, exterior building maintenance, lawn maintenance, snow removal, trash, management
- Built by ORLEANS
- Le Club I Subdivision
Pet Policy
- Pets allowed on a case-by-case basis
Ownership History
Purchase Details
Home Financials for this Owner
Home Financials are based on the most recent Mortgage that was taken out on this home.Purchase Details
Home Financials for this Owner
Home Financials are based on the most recent Mortgage that was taken out on this home.Purchase Details
Home Financials for this Owner
Home Financials are based on the most recent Mortgage that was taken out on this home.Purchase Details
Home Financials for this Owner
Home Financials are based on the most recent Mortgage that was taken out on this home.Similar Homes in the area
Home Values in the Area
Average Home Value in this Area
Purchase History
| Date | Buyer | Sale Price | Title Company |
|---|---|---|---|
| Mifsud Kathleen A | $136,000 | Weichert Title Agency | |
| Mecchella Danielle | $150,000 | Integrity Title Agency Inc | |
| Sorrenti John N | $126,900 | Weichert Title Agency | |
| Godfrey Linda J | -- | -- |
Mortgage History
| Date | Status | Borrower | Loan Amount |
|---|---|---|---|
| Open | Mifsud Kathleen A | $133,536 | |
| Previous Owner | Mecchella Danielle | $119,998 | |
| Previous Owner | Sorrenti John N | $111,551 | |
| Previous Owner | Sorrenti John N | $120,500 | |
| Previous Owner | Godfrey Linda J | $52,000 | |
| Previous Owner | Godfrey Linda J | $49,000 |
Property History
| Date | Event | Price | Change | Sq Ft Price |
|---|---|---|---|---|
| 03/13/2017 03/13/17 | Sold | $136,000 | -2.8% | $140 / Sq Ft |
| 11/14/2016 11/14/16 | Pending | -- | -- | -- |
| 10/15/2016 10/15/16 | For Sale | $139,900 | -- | $144 / Sq Ft |
Tax History Compared to Growth
Tax History
| Year | Tax Paid | Tax Assessment Tax Assessment Total Assessment is a certain percentage of the fair market value that is determined by local assessors to be the total taxable value of land and additions on the property. | Land | Improvement |
|---|---|---|---|---|
| 2024 | $3,588 | $118,100 | $35,000 | $83,100 |
| 2023 | $3,588 | $118,100 | $35,000 | $83,100 |
| 2022 | $3,576 | $118,100 | $35,000 | $83,100 |
| 2021 | $3,263 | $118,100 | $35,000 | $83,100 |
| 2020 | $3,440 | $118,100 | $35,000 | $83,100 |
| 2019 | $3,405 | $118,100 | $35,000 | $83,100 |
| 2018 | $3,379 | $118,100 | $35,000 | $83,100 |
| 2017 | $3,291 | $118,100 | $35,000 | $83,100 |
| 2016 | $3,242 | $118,100 | $35,000 | $83,100 |
| 2015 | $3,204 | $118,100 | $35,000 | $83,100 |
| 2014 | $3,172 | $118,100 | $35,000 | $83,100 |
Agents Affiliated with this Home
-

Seller's Agent in 2017
Elaine Mecchella
RealtyMark Properties
-
Dana Smith

Buyer's Agent in 2017
Dana Smith
BHHS Fox & Roach
(609) 367-3001
42 Total Sales
Map
Source: Bright MLS
MLS Number: 1002480194
APN: 24-00602-01-00001-0000-C0293
- 247 Everly Ct
- 316 Gwynedd Ct Unit 316
- 165A Bradford Ct Unit 165
- 417 Jamestown Ct Unit 417
- 415 Jamestown Ct Unit 415
- 27 Whitechapel Dr
- 23 Whitechapel Dr
- 4 Hartzel Ct
- 111 Ashby Ct Unit 111
- 216 Martins Way Unit 216
- 20 Jazz Way
- 1130 Hainspt-Mt Laurel
- 1201A Ralston Dr
- 158 Camber Ln
- 143 Banwell Ln
- 104 Downing Ct
- 57 Bolz Ct
- 220 Hartford Rd
- 16 Naples Ln
- 19 Lavister Dr
- 293A Everly Ct
- 293 Everly Ct
- 294B Everly Ct
- 294 Everly Ct
- 291 Everly Ct
- 292B Everly Ct
- 291A Everly Ct
- 297A Everly Ct
- 295 Everly Ct
- 296B Everly Ct
- 213 Derry Hill Ct
- 298 Everly Ct
- 298B Everly Ct Unit 298
- 213A Derry Hill Ct Unit 213
- 211A Derry Hill Ct
- 214 Derry Hill Ct
- 214B Derry Hill Ct Unit 214
- 212B Derry Hill Ct Unit 212
- 212 Derry Hill Ct
- 207 Derry Hill Court A
