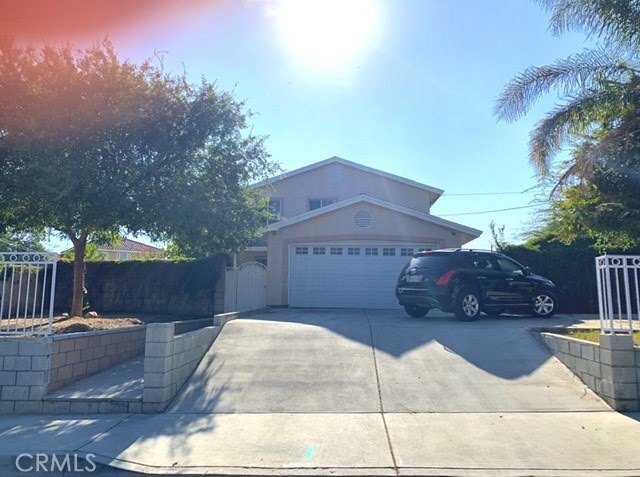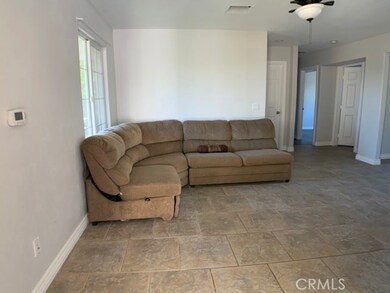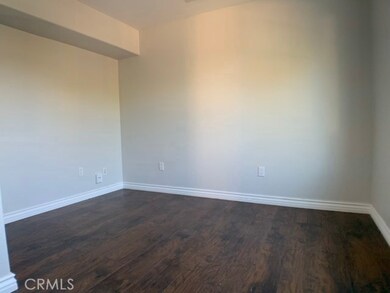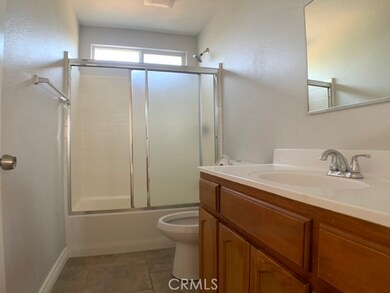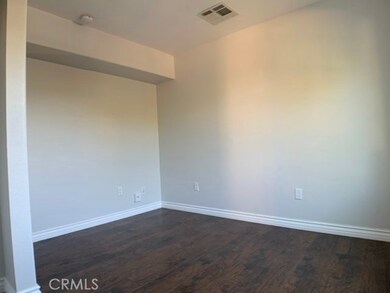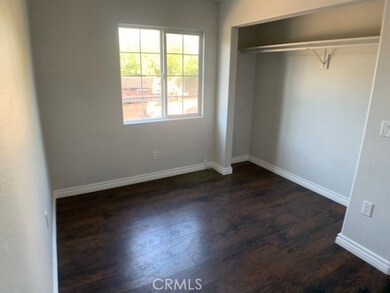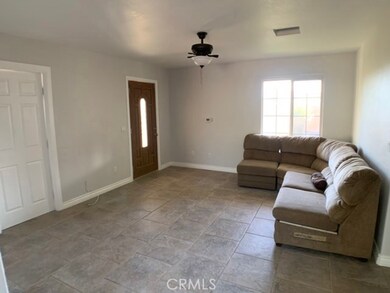
294 Glenwood St Colton, CA 92324
Estimated Value: $628,000 - $704,000
Highlights
- Attached Guest House
- 0.35 Acre Lot
- Corner Lot
- Two Primary Bedrooms
- Main Floor Primary Bedroom
- Private Yard
About This Home
As of June 2020Thrive in comfort and connectedness when you live in this two-level home. A sense of liberating space welcomes you because of its spacious façade. Its elevated access to the two-car garage is enveloped by two entrances that lead to each of the levels. A separate entrance for the second unit awaits you as you enter the door on the side yard that leads to the upper level. Warmth emanates from the windows of the living room that brings in the soft sun’s illumination. The living room space greets you with an open space. Wade through the kitchen that features well-positioned cabinets and countertop. Its wide windows maintain fresh air circulation, thus adding inspiration for home-cooked meal preparation. Similar window features can be seen in all the bedrooms, thus setting a relaxing mood because of the permeating breeze and sunlight. Take your pick and turn the bedrooms into a playroom, siblings’ nook, or a master’s bedroom. The same functionality and features are vividly laid out in this home’s lower level. Accessed through a separate entrance, the lower level is not void of the same cozy living area, well-ventilated kitchen, rooms flexible for any purpose and style, and the shared toilet and bath area. Hitting two birds with one stone, this two-level home is perfect for multi-generation families or you can live on one and rent the other.
Last Agent to Sell the Property
HOUZERZ License #01357275 Listed on: 03/02/2020
Home Details
Home Type
- Single Family
Est. Annual Taxes
- $5,954
Year Built
- Built in 2006
Lot Details
- 0.35 Acre Lot
- Corner Lot
- Private Yard
- Back Yard
Parking
- 2 Car Attached Garage
Interior Spaces
- 2,160 Sq Ft Home
- 2-Story Property
- Living Room
Bedrooms and Bathrooms
- 6 Bedrooms | 3 Main Level Bedrooms
- Primary Bedroom on Main
- Double Master Bedroom
- In-Law or Guest Suite
- 4 Full Bathrooms
Laundry
- Laundry Room
- Gas And Electric Dryer Hookup
Outdoor Features
- Shed
Additional Homes
- Two Homes on a Lot
- Attached Guest House
Utilities
- Central Heating and Cooling System
- Septic Type Unknown
Community Details
- No Home Owners Association
Listing and Financial Details
- Legal Lot and Block 8 / H
- Assessor Parcel Number 0164072010000
Ownership History
Purchase Details
Home Financials for this Owner
Home Financials are based on the most recent Mortgage that was taken out on this home.Purchase Details
Similar Homes in the area
Home Values in the Area
Average Home Value in this Area
Purchase History
| Date | Buyer | Sale Price | Title Company |
|---|---|---|---|
| Bailon Nolberto | $458,000 | Chicago Title | |
| Cortez Art | $110,000 | Commonwealth Title |
Mortgage History
| Date | Status | Borrower | Loan Amount |
|---|---|---|---|
| Open | Bailon Nolberto | $55,000 | |
| Open | Bailon Nolberto | $455,529 | |
| Closed | Bailon Nolberto | $449,704 | |
| Previous Owner | Cortez Art | $300,000 |
Property History
| Date | Event | Price | Change | Sq Ft Price |
|---|---|---|---|---|
| 06/29/2020 06/29/20 | Sold | $458,000 | -0.4% | $212 / Sq Ft |
| 04/25/2020 04/25/20 | Pending | -- | -- | -- |
| 03/02/2020 03/02/20 | For Sale | $460,000 | -- | $213 / Sq Ft |
Tax History Compared to Growth
Tax History
| Year | Tax Paid | Tax Assessment Tax Assessment Total Assessment is a certain percentage of the fair market value that is determined by local assessors to be the total taxable value of land and additions on the property. | Land | Improvement |
|---|---|---|---|---|
| 2024 | $5,954 | $491,067 | $147,320 | $343,747 |
| 2023 | $5,971 | $481,438 | $144,431 | $337,007 |
| 2022 | $5,886 | $471,998 | $141,599 | $330,399 |
| 2021 | $6,007 | $462,744 | $138,823 | $323,921 |
| 2020 | $5,552 | $421,300 | $126,700 | $294,600 |
| 2019 | $5,348 | $409,000 | $123,000 | $286,000 |
| 2018 | $4,510 | $343,300 | $102,900 | $240,400 |
| 2017 | $4,289 | $331,700 | $99,400 | $232,300 |
| 2016 | $4,193 | $310,000 | $92,900 | $217,100 |
| 2015 | $3,725 | $287,000 | $86,000 | $201,000 |
| 2014 | $3,668 | $287,000 | $86,000 | $201,000 |
Agents Affiliated with this Home
-
JAMELLA PANGAN-SANTOS
J
Seller's Agent in 2020
JAMELLA PANGAN-SANTOS
HOUZERZ
2 in this area
23 Total Sales
-
NoEmail NoEmail
N
Buyer's Agent in 2020
NoEmail NoEmail
NONMEMBER MRML
(646) 541-2551
16 in this area
5,622 Total Sales
Map
Source: California Regional Multiple Listing Service (CRMLS)
MLS Number: IV20045503
APN: 0164-072-01
- 1311 E Olive St
- 1305 N Mount Vernon Ave
- 1037 Virginia Ave
- 960 Knoll Dr
- 861 Colton Ave
- 1094 Award Dr
- 1757 Riverside Ave
- 1260 N 10th St
- 916 Award Dr
- 815 Orange Grove Ave
- 323 E Hanna St
- 1214 Huff St
- 813 E D St
- 0 N 8th St Unit CV25107339
- 0 N 8th St Unit CV25107303
- 618 Award Dr
- 891 N 9th St
- 845 N 9th St
- 788 N 9th St
- 377 S Mount Vernon Ave
- 294 Glenwood St
- 284 Glenwood St
- 274 Glenwood St
- 1331 E Olive St
- 1337 E Olive St
- 1327 E Olive St
- 1341 E Olive St
- 283 Glenwood St
- 267 Glenwood St
- 1318 E Olive St
- 1321 E Olive St
- 264 Glenwood St
- 1343 E Olive St
- 261 Glenwood St
- 285 Glenwood St
- 1317 E Olive St
- 1347 E Olive St
- 255 Glenwood St
- 285 Coburn St
- 254 Glenwood St
