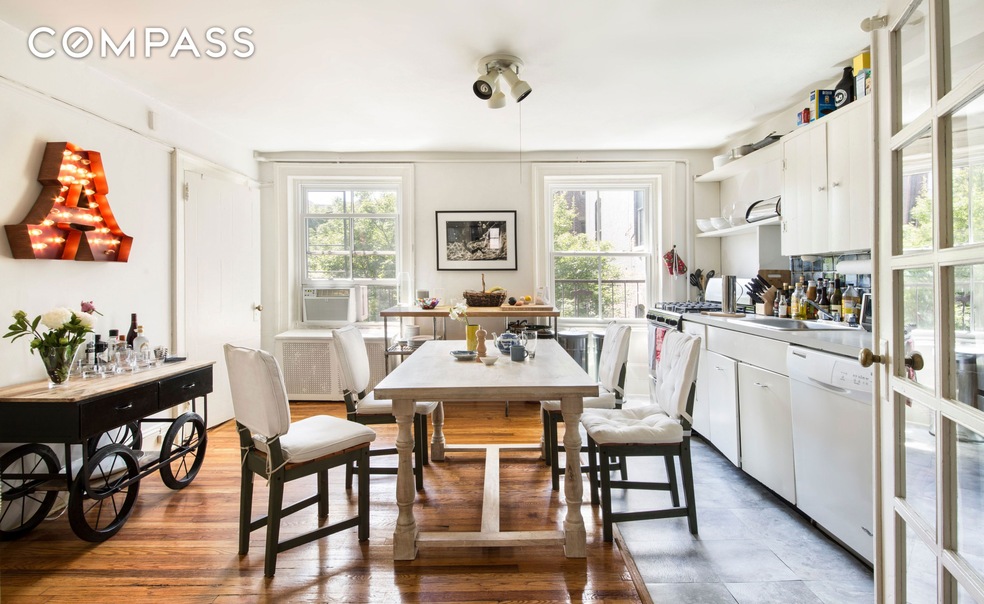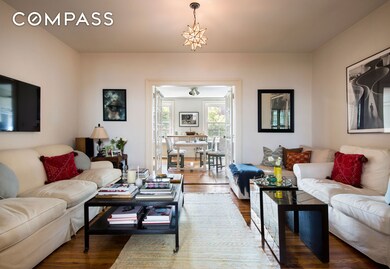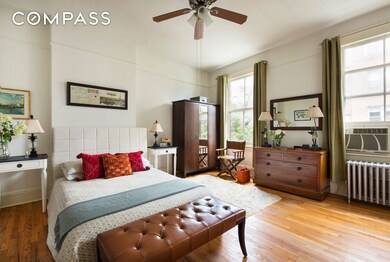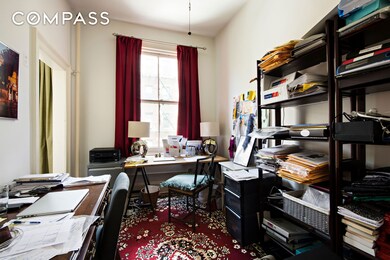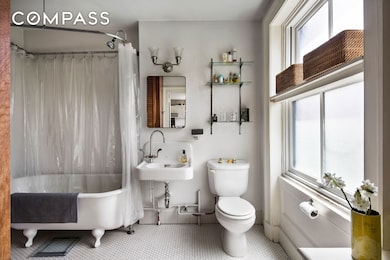294 W 11th St Unit 3 New York, NY 10014
West Village NeighborhoodHighlights
- Wood Flooring
- 5-minute walk to Christopher Street-Sheridan Square
- Eat-In Kitchen
- P.S. 41 Greenwich Village Rated A
- High Ceiling
- 1-minute walk to Bleecker Playground
About This Home
Quiet, light-filled, and full of character, this beautiful top-floor residence spans approximately 1,114 square feet and nearly the entire floor of the landmarked Samuel Frost House, built circa 1842. Located in the heart of the West Village Historic District, this quintessential townhouse floor-through features high ceilings, hardwood floors, six oversized windows with northern and southern exposures, French doors, picture moldings, and an open eat-in kitchen with a dishwasher. The windowed bathroom includes a vintage claw-foot tub, and the spacious side room, with its own entrance, offers flexible use as a guest bedroom or home office. Perfectly situated on West 11th Street between Bleecker and Hudson, the home is across the street from Bleecker Playground and around the corner the infamous White Horse Tavern, with easy access to the neighborhood’s renowned shops, restaurants, and cultural landmarks. Convenient to the 1, 2, 3, A, C, E, and L subway lines, and just three blocks from the Hudson River. The building is owner-occupied. Shown by appointment only. No dogs, please. Please review the floor plan. Available July 1.
Property Details
Home Type
- Multi-Family
Year Built
- Built in 1842
Lot Details
- Lot Dimensions are 25.580000x96.080000
Interior Spaces
- 1,114 Sq Ft Home
- 3-Story Property
- Crown Molding
- High Ceiling
- Wood Flooring
- Washer
- Property Views
Kitchen
- Eat-In Kitchen
- Gas Cooktop
- Dishwasher
Bedrooms and Bathrooms
- 2 Bedrooms
- 1 Full Bathroom
Utilities
- Cooling Available
- No Heating
Community Details
- 3 Units
- West Village Subdivision
Listing and Financial Details
- Property Available on 7/1/25
- Tax Block 00622
Map
Source: Real Estate Board of New York (REBNY)
MLS Number: RLS20027132
APN: 620100-00622-0013
- 396 Bleecker St Unit 1 F
- 295 W 11th St Unit 5-KL
- 295 W 11th St Unit 5C
- 280 W 11th St
- 92 Perry St Unit 20
- 96 Perry St Unit B21A
- 77 Perry St Unit 4C
- 77 Perry St Unit 1A
- 77 Perry St Unit 3D
- 270 W 11th St Unit 3-B
- 270 W 11th St Unit 4 E
- 310 W 11th St
- 80 Perry St Unit 5E
- 763 Greenwich St
- 765 Greenwich St Unit 1
- 373 Bleecker St Unit PH5AD
- 369 Bleecker St Unit PH
- 75 Bank St Unit 3K
- 75 Bank St Unit 2J
- 72 Perry St Unit GARDEN
