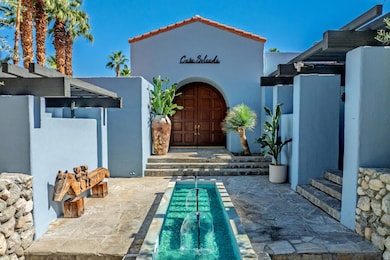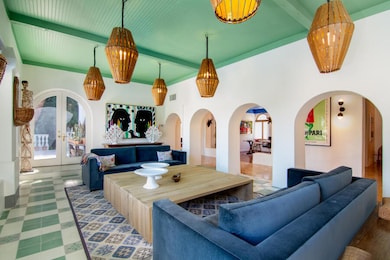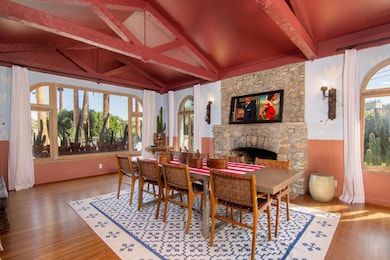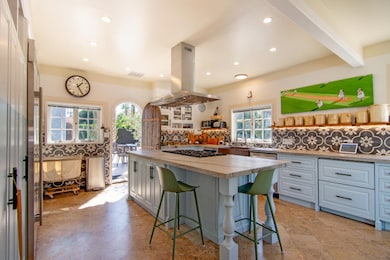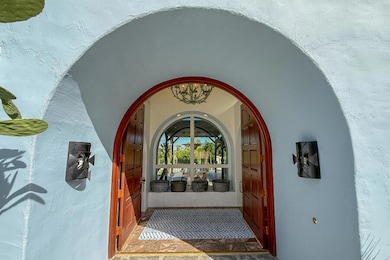294 W Crestview Dr Palm Springs, CA 92264
The Mesa NeighborhoodEstimated payment $44,078/month
Highlights
- Accessory Dwelling Unit (ADU)
- Tennis Courts
- Casita
- Palm Springs High School Rated A-
- In Ground Pool
- Gourmet Kitchen
About This Home
Perched on a private 1.51-acre parcel in The Mesa, the legendary Bono Estate stands as one of Palm Springs' most iconic and storied residences. Once home to Sonny and Mary Bono, the property reflects the vibrant spirit of a transformative era in music, politics, and design where Hollywood glamour meets the desert. Encompassing 8,989 square feet of refined architectural living space, the estate captures the essence of grand Palm Springs entertaining. Clean lines and walls of glass frame breathtaking mountain vistas and bathe the interiors in natural light. The main living areas flow effortlessly into one another, from the expansive great room to a formal dining area with a signature rock fireplace and a chef's kitchen with a Sub Zero Fridge, 8 burner wolf cooktop, two wine fridges, and 4 Thermador ovens that is designed for both intimate gatherings and large-scale hosting.The residence offers 7 bedrooms and 6.5 bathrooms, including a luxurious primary suite and several private guest accommodations each designed to balance elegance with comfort. Throughout, architectural details honor the era's design while blending seamlessly with thoughtful enhancements.Outdoors, the property unfolds like a private resort with a new pergola and extended patio featuring curated landscaping that have transformed the grounds into a showcase with lush lawns, multiple olive trees along with date palms, and cacti that surround the home, creating both privacy and beauty. Multiple terraces invite relaxation and privacy, overlooking the new travertine pool deck, pool, and refurbished tennis (& pickle ball) court that anchors the estate's recreational offerings, making it ideal for gatherings and events beneath the desert sky. Featuring 2 Street entrances, an oversized motor court for 12+ cars, and fully private grounds. A rare fusion of celebrity heritage, architectural distinction, and timeless sophistication, the Bono Estate represents a chapter in the story of Palm Springs.Main Entrance is on 301 W El Camino
Listing Agent
Berkshire Hathaway HomeServices California Properties License #00802409 Listed on: 11/11/2025

Home Details
Home Type
- Single Family
Est. Annual Taxes
- $55,216
Year Built
- Built in 1940
Lot Details
- 1.51 Acre Lot
- Property fronts a private road
- Home has East and West Exposure
- Stucco Fence
- Drip System Landscaping
- Premium Lot
- Irregular Lot
- Sprinkler System
- Hilltop Location
- Private Yard
- Lawn
- Back and Front Yard
Property Views
- Panoramic
- Canyon
- Mountain
- Desert
- Pool
Home Design
- Custom Home
- Traditional Architecture
- Hacienda Architecture
- Slab Foundation
- Tile Roof
- Stucco Exterior
Interior Spaces
- 8,989 Sq Ft Home
- 3-Story Property
- Built-In Features
- Beamed Ceilings
- Gas Fireplace
- Shutters
- Custom Window Coverings
- Double Door Entry
- French Doors
- Living Room
- Dining Room with Fireplace
- 3 Fireplaces
- Formal Dining Room
- Bonus Room
- Storage
- Closed Circuit Camera
Kitchen
- Gourmet Kitchen
- Updated Kitchen
- Breakfast Bar
- Gas Oven
- Gas Cooktop
- Recirculated Exhaust Fan
- Dishwasher
- Wolf Appliances
- Kitchen Island
- Stone Countertops
Flooring
- Wood
- Carpet
- Tile
Bedrooms and Bathrooms
- 7 Bedrooms
- Walk-In Closet
- Dressing Area
- Remodeled Bathroom
- Jack-and-Jill Bathroom
- Double Vanity
- Secondary bathroom tub or shower combo
- Double Shower
- Shower Only
- Shower Only in Secondary Bathroom
Laundry
- Laundry Room
- Laundry Located Outside
- Dryer
- Washer
Parking
- 4 Car Garage
- Attached Carport
- Tandem Parking
- Circular Driveway
- Automatic Gate
- Guest Parking
- On-Street Parking
Eco-Friendly Details
- Green Features
Pool
- In Ground Pool
- Outdoor Pool
- Pool Tile
Outdoor Features
- Tennis Courts
- Sport Court
- Balcony
- Fireplace in Patio
- Casita
- Built-In Barbecue
- Wrap Around Porch
Additional Homes
- Accessory Dwelling Unit (ADU)
- Fireplace in Guest House
- Guest House Includes Kitchen
Schools
- Cahuilla Elementary School
- Raymond Cree Middle School
- Palm Springs High School
Utilities
- Central Heating and Cooling System
- Underground Utilities
- Property is located within a water district
- Water Heater
- Sewer in Street
Community Details
- The Mesa Subdivision
- Service Entrance
Listing and Financial Details
- Assessor Parcel Number 513361025
Map
Home Values in the Area
Average Home Value in this Area
Tax History
| Year | Tax Paid | Tax Assessment Tax Assessment Total Assessment is a certain percentage of the fair market value that is determined by local assessors to be the total taxable value of land and additions on the property. | Land | Improvement |
|---|---|---|---|---|
| 2025 | $55,216 | $4,616,254 | $1,384,876 | $3,231,378 |
| 2023 | $55,216 | $4,437,000 | $1,331,100 | $3,105,900 |
| 2022 | $56,352 | $4,350,000 | $1,305,000 | $3,045,000 |
| 2021 | $26,905 | $2,065,220 | $737,574 | $1,327,646 |
| 2020 | $25,672 | $2,044,045 | $730,012 | $1,314,033 |
| 2019 | $25,222 | $2,003,967 | $715,699 | $1,288,268 |
| 2018 | $24,742 | $1,964,674 | $701,666 | $1,263,008 |
| 2017 | $24,375 | $1,926,152 | $687,908 | $1,238,244 |
| 2016 | $23,648 | $1,888,385 | $674,420 | $1,213,965 |
| 2015 | $22,754 | $1,860,022 | $664,291 | $1,195,731 |
| 2014 | $22,548 | $1,823,589 | $651,280 | $1,172,309 |
Property History
| Date | Event | Price | List to Sale | Price per Sq Ft | Prior Sale |
|---|---|---|---|---|---|
| 11/11/2025 11/11/25 | For Sale | $7,490,000 | +72.2% | $833 / Sq Ft | |
| 07/29/2021 07/29/21 | Sold | $4,350,000 | -3.3% | $484 / Sq Ft | View Prior Sale |
| 05/16/2021 05/16/21 | Pending | -- | -- | -- | |
| 03/08/2021 03/08/21 | Price Changed | $4,499,000 | -9.9% | $501 / Sq Ft | |
| 01/17/2021 01/17/21 | For Sale | $4,995,000 | 0.0% | $556 / Sq Ft | |
| 12/06/2020 12/06/20 | Pending | -- | -- | -- | |
| 10/15/2020 10/15/20 | For Sale | $4,995,000 | -- | $556 / Sq Ft |
Purchase History
| Date | Type | Sale Price | Title Company |
|---|---|---|---|
| Grant Deed | -- | None Listed On Document | |
| Interfamily Deed Transfer | -- | None Available | |
| Interfamily Deed Transfer | -- | None Available | |
| Grant Deed | $4,350,000 | First American Title Company | |
| Interfamily Deed Transfer | -- | -- | |
| Individual Deed | $1,400,000 | First American Title Ins Co |
Mortgage History
| Date | Status | Loan Amount | Loan Type |
|---|---|---|---|
| Previous Owner | $999,000 | No Value Available |
Source: Greater Palm Springs Multiple Listing Service
MLS Number: 219138578
APN: 513-361-025
- 1821 W Crestview Dr
- 270 W Overlook Rd
- 0 Ridge Rd Unit 219131556PS
- 1810 S Mesa Dr
- 8 Ridge Rd
- 1861 S Palm Canyon Dr
- 260 W Camino Alturas
- 215 W Camino Alturas
- 1961 S Palm Canyon Dr Unit 4
- 1961 S Palm Canyon Dr
- 0 W Camino Buena Vista Unit 25589569PS
- 1950 S Palm Canyon Dr Unit 137
- 1950 S Palm Canyon Dr Unit 131
- 111 Canyon Rock Rd
- 171 Calle Bravo
- 1230 Surrey Ln
- 215 Calle Bravo
- 248 Lei Dr
- 2029 S Ramitas Way
- 313 Kona Ln
- 1861 S Palm Canyon Dr
- 215 Calle Bravo
- 495 E Twin Palms Dr
- 2029 S Ramitas Way
- 1674 S Via Salida Unit 5
- 1333 S Belardo Rd
- 459 E Avenida Olancha Unit 2
- 1425 S Via Soledad
- 791 E Twin Palms Dr
- 820 E Palm Canyon Dr Unit 101
- 850 E Palm Canyon Dr Unit 203
- 1947 S Joshua Tree Place
- 1550 S Camino Real Unit 219
- 2301 S Skyview Dr Unit 35
- 145 E Mesquite Ave Unit 2
- 800 E La Verne Way
- 2220 S Calle Palo Fierro
- 1970 S Joshua Tree Place
- 2324 S Skyview Dr
- 1428 S Camino Real

