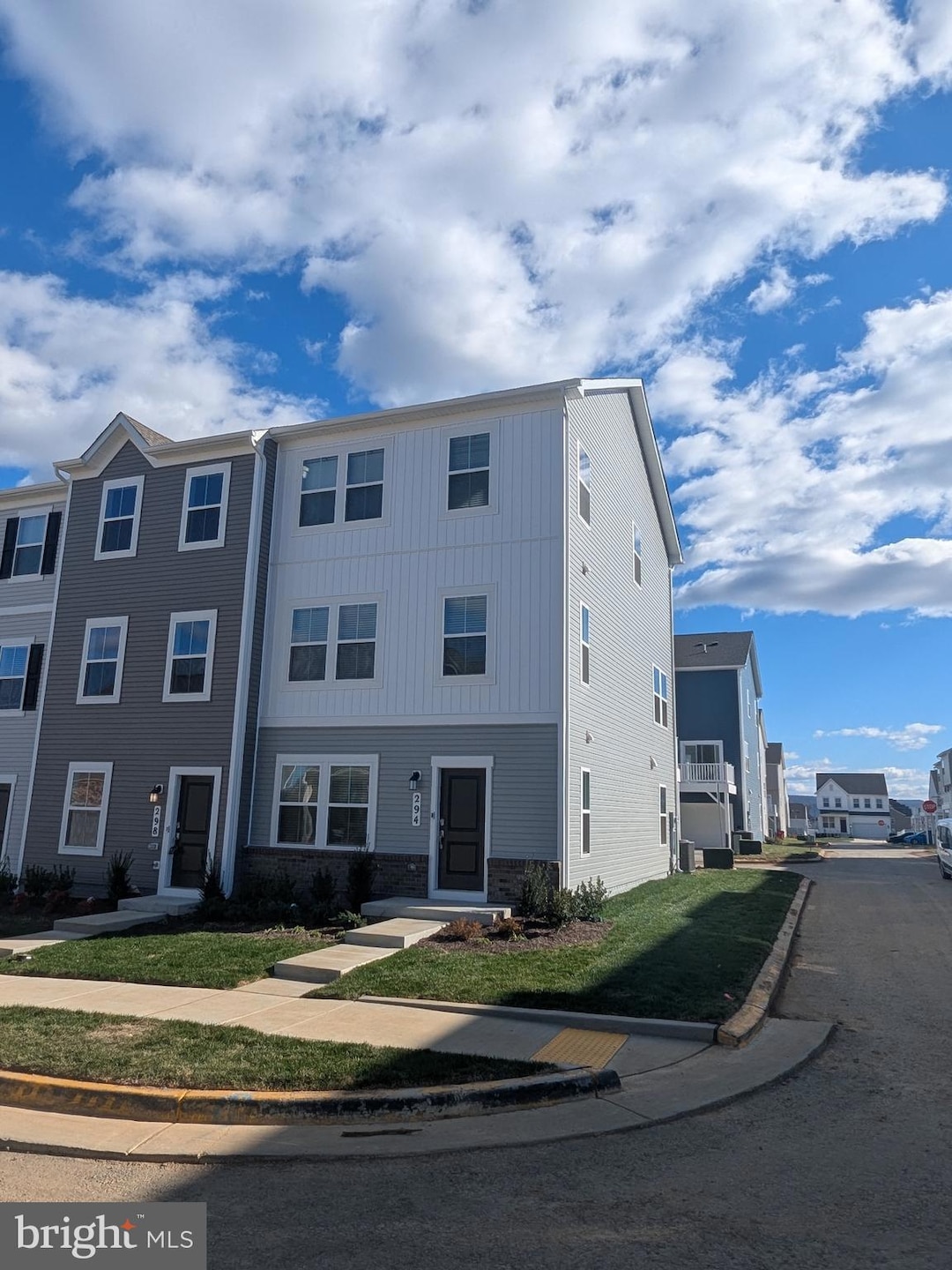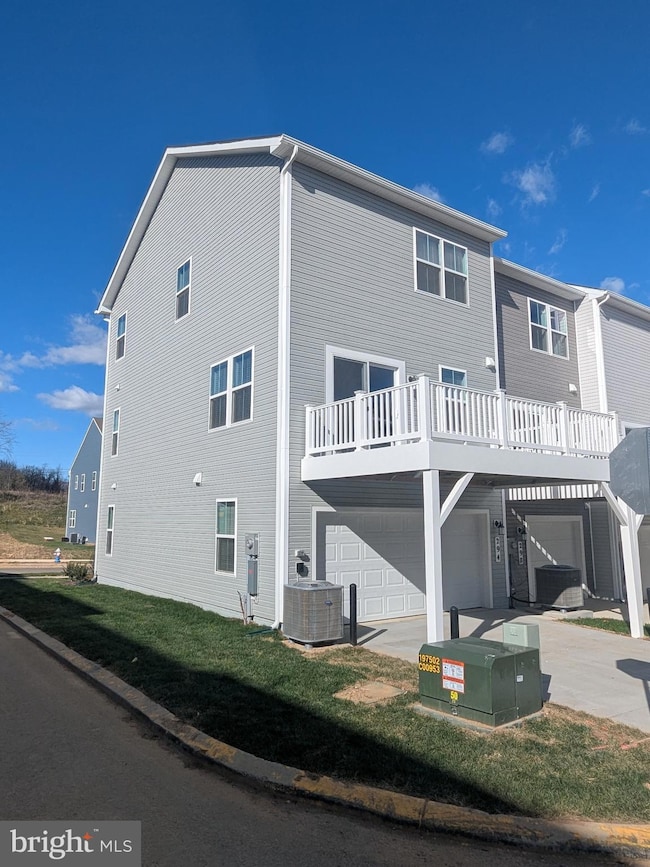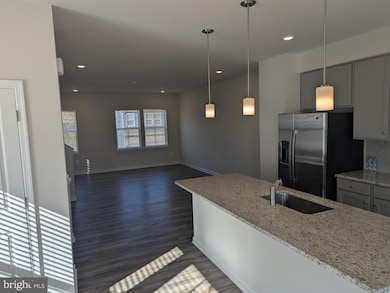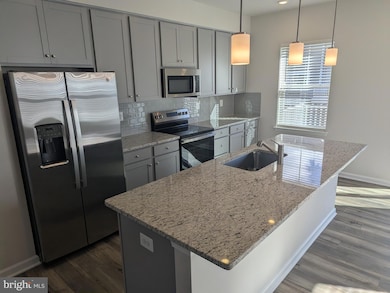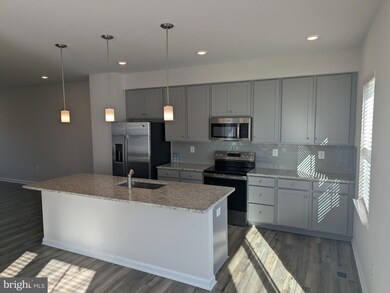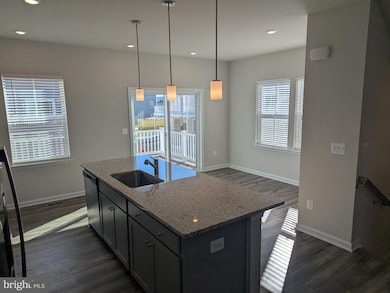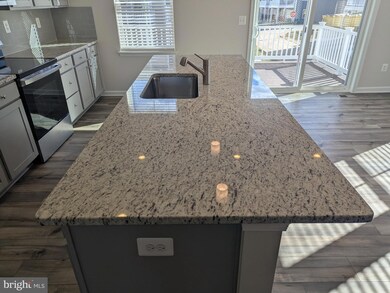294 Watercourse Dr Ranson, WV 25438
Highlights
- New Construction
- Deck
- Corner Lot
- Colonial Architecture
- Traditional Floor Plan
- Breakfast Area or Nook
About This Home
Brand New just built in 2025 and never lived in. Be the first one to rent this end unit large 20' townhome. Main level has entry, half bath, small family room area, and access to two car garage. Main level has HUGE family room, another half bath, kitchen with large island, granite, stainless steel, pantry, dining area and access to large deck over driveway. The upper level features three bedrooms, two baths, laundry, and linen. Primary has walk in closet and large shower in primary bath along with double sinks. Please use RentSpree to apply. Pets on case by case basis.
Listing Agent
(240) 405-5575 4staterealestate@gmail.com Samson Properties License #RSR000429 Listed on: 11/17/2025

Townhouse Details
Home Type
- Townhome
Year Built
- Built in 2025 | New Construction
Lot Details
- 1,742 Sq Ft Lot
- Property is in excellent condition
Parking
- 2 Car Attached Garage
- 2 Driveway Spaces
- Garage Door Opener
Home Design
- Colonial Architecture
- Brick Exterior Construction
- Architectural Shingle Roof
- Vinyl Siding
- Concrete Perimeter Foundation
Interior Spaces
- 2,400 Sq Ft Home
- Property has 3 Levels
- Traditional Floor Plan
- Ceiling height of 9 feet or more
- Double Pane Windows
- Double Hung Windows
- Family Room Off Kitchen
- Dining Area
Kitchen
- Breakfast Area or Nook
- Self-Cleaning Oven
- Built-In Microwave
- Dishwasher
- Stainless Steel Appliances
- Kitchen Island
- Disposal
Flooring
- Carpet
- Luxury Vinyl Plank Tile
Bedrooms and Bathrooms
- 3 Bedrooms
- En-Suite Bathroom
- Walk-In Closet
Laundry
- Laundry on upper level
- Dryer
- Washer
Finished Basement
- Interior Basement Entry
- Garage Access
Home Security
- Home Security System
- Exterior Cameras
Outdoor Features
- Deck
Utilities
- Central Air
- Heat Pump System
- Underground Utilities
- 200+ Amp Service
- Electric Water Heater
- Phone Available
- Cable TV Available
Listing and Financial Details
- Residential Lease
- Security Deposit $2,200
- Tenant pays for all utilities
- The owner pays for association fees, real estate taxes
- No Smoking Allowed
- 12-Month Min and 24-Month Max Lease Term
- Available 11/17/25
- $50 Application Fee
Community Details
Overview
- Property has a Home Owners Association
- Shenandoah Springs Subdivision
Pet Policy
- Pets allowed on a case-by-case basis
- Pet Deposit $250
- $25 Monthly Pet Rent
Map
Source: Bright MLS
MLS Number: WVJF2020642
- 23 Short Branch Dr
- 79 Swan Field Ave
- Shenandoah Springs #Ashton Floorplan
- 0 Shenandoah Springs Unit PRIMROSE FLOORPLAN
- Quincy Plan at Shenandoah Springs - Townhomes
- 27 Rolling Branch Dr
- 220 Swan Field Ave
- Harriett Plan at Shenandoah Springs - Townhomes
- Lot 0243 Short Branch
- Briars Plan at Shenandoah Springs - Mountain Laurel Collection
- Lancaster Plan at Shenandoah Springs - Townhomes
- Primrose Plan at Shenandoah Springs - Mountain Laurel Collection
- Hamilton Plan at Shenandoah Springs - Mountain Laurel Collection
- Ashton Plan at Shenandoah Springs - Mountain Laurel Collection
- Laurel Plan at Shenandoah Springs - Mountain Laurel Collection
- Shenandoah Springs Hamilton Floorplan
- Shenandoah Springs Laurel Floorplan
- 261 Short Branch Dr
- 15 Overbrook Rd
- 486 Mountain Laurel Blvd
- 298 Watercourse Dr
- 331 Sandy Bottom Cir
- 332 Watercourse Dr
- 94 Rolling Branch Dr
- 44 Brookfield Mews
- 271 Sandy Bottom Cir
- 79 Swan Field Ave
- 161 Swan Field Ave
- 59 Rolling Branch Dr
- 306 Water Course Dr
- 159 Pimlico Dr
- 1247 Mare St
- 1337 Steed St
- 191 Presidents Pointe Ave
- 233 National St
- 179 Presidents Pointe Ave
- 10 Coolidge Ave
- 66 National St
- 1344 Cedar Valley Rd
- 1257 Cedar Valley Rd
