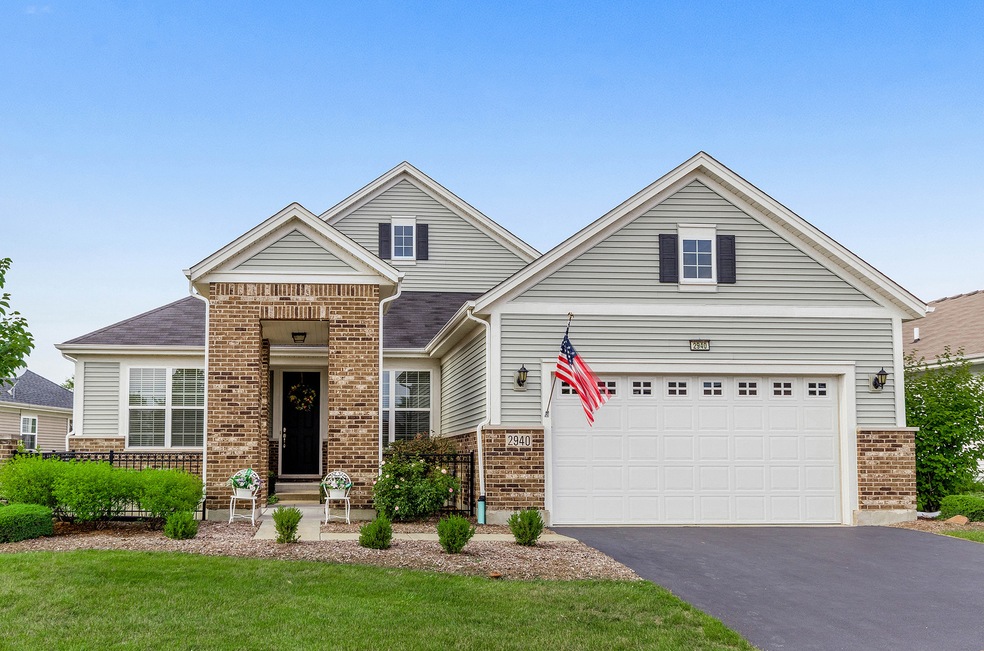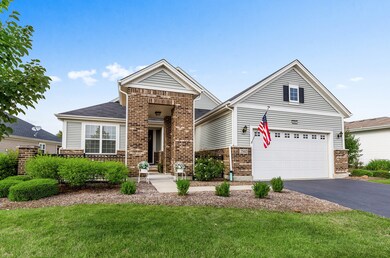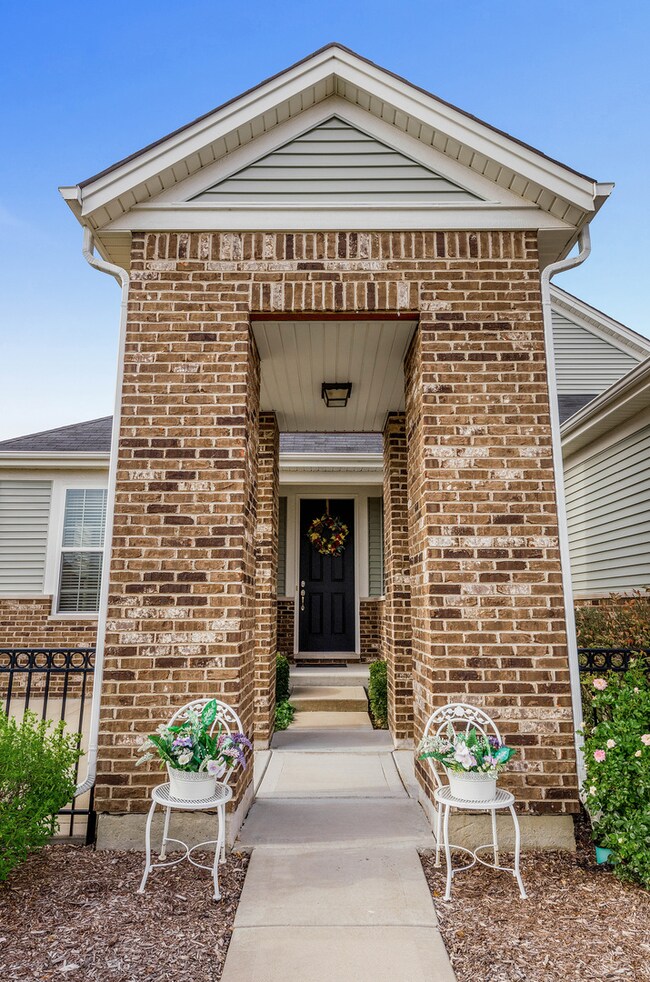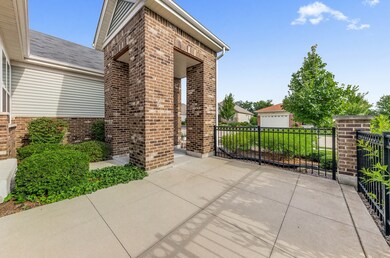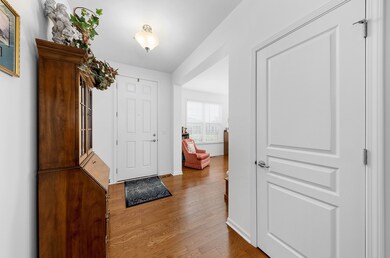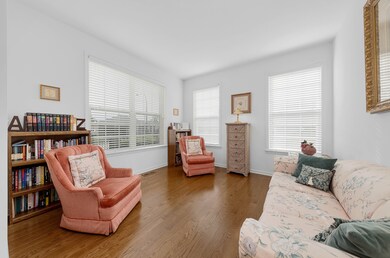
2940 Chevy Chase Ln Naperville, IL 60564
Carillon Club NeighborhoodHighlights
- Senior Community
- Ranch Style House
- Sun or Florida Room
- Landscaped Professionally
- Wood Flooring
- Home Office
About This Home
As of May 2024Maintenance free living awaits in Naperville's Carillon Club, a 55+ community with so many amenities! Indoor and outdoor pool, separate grandchildren's pool and playground, fishing at 2 of the 3 large lakes, garden plots, walking paths, fitness center, tennis, clubhouse, 3 hole par 3 golf course and more! This beautiful ranch home features a huge kitchen with huge walk in pantry, stainless-steel appliances, Quartz counter tops and convenient breakfast bar with sink! The light and bright sunroom includes sliding glass doors with enclosed blinds between the glass leading to the large backyard...one of the biggest lots in the neighborhood! Spacious master and master bath with double sinks, ceramic tile, safe step bathtub with relaxing massage jets and separate shower! Huge basement with 8.5 foot ceilings, plumbing for another bathroom, insulated walls ready for finishing and cement floor in crawl space, perfect for storage! Active Radon mitigation system! Feel secure with the gated entry with security guard. This one is a must see!
Home Details
Home Type
- Single Family
Est. Annual Taxes
- $12,773
Year Built
- 2013
HOA Fees
- $252 per month
Parking
- Attached Garage
- Garage Transmitter
- Garage Door Opener
- Driveway
- Parking Included in Price
- Garage Is Owned
Home Design
- Ranch Style House
- Brick Exterior Construction
- Slab Foundation
- Asphalt Shingled Roof
- Vinyl Siding
Interior Spaces
- Attached Fireplace Door
- Gas Log Fireplace
- Dining Area
- Home Office
- Sun or Florida Room
- Wood Flooring
Kitchen
- Breakfast Bar
- Oven or Range
- Microwave
- Dishwasher
- Disposal
Bedrooms and Bathrooms
- Primary Bathroom is a Full Bathroom
- Dual Sinks
- Separate Shower
Laundry
- Laundry on main level
- Dryer
- Washer
Basement
- Partial Basement
- Crawl Space
Utilities
- Forced Air Heating and Cooling System
- Heating System Uses Gas
Additional Features
- Patio
- Landscaped Professionally
Community Details
- Senior Community
Listing and Financial Details
- Senior Tax Exemptions
- Homeowner Tax Exemptions
Ownership History
Purchase Details
Home Financials for this Owner
Home Financials are based on the most recent Mortgage that was taken out on this home.Purchase Details
Purchase Details
Home Financials for this Owner
Home Financials are based on the most recent Mortgage that was taken out on this home.Purchase Details
Home Financials for this Owner
Home Financials are based on the most recent Mortgage that was taken out on this home.Similar Homes in the area
Home Values in the Area
Average Home Value in this Area
Purchase History
| Date | Type | Sale Price | Title Company |
|---|---|---|---|
| Warranty Deed | $710,000 | None Listed On Document | |
| Quit Claim Deed | -- | None Listed On Document | |
| Warranty Deed | $465,000 | None Available | |
| Warranty Deed | $377,889 | None Available |
Mortgage History
| Date | Status | Loan Amount | Loan Type |
|---|---|---|---|
| Previous Owner | $300,000 | Credit Line Revolving | |
| Previous Owner | $302,311 | Adjustable Rate Mortgage/ARM |
Property History
| Date | Event | Price | Change | Sq Ft Price |
|---|---|---|---|---|
| 05/21/2024 05/21/24 | Sold | $710,000 | -5.3% | $296 / Sq Ft |
| 04/20/2024 04/20/24 | Pending | -- | -- | -- |
| 04/12/2024 04/12/24 | For Sale | $749,900 | +61.3% | $313 / Sq Ft |
| 12/21/2020 12/21/20 | Sold | $465,000 | -2.1% | $194 / Sq Ft |
| 11/09/2020 11/09/20 | Pending | -- | -- | -- |
| 10/14/2020 10/14/20 | Price Changed | $475,000 | -1.0% | $198 / Sq Ft |
| 09/16/2020 09/16/20 | Price Changed | $479,900 | -2.0% | $200 / Sq Ft |
| 08/04/2020 08/04/20 | For Sale | $489,900 | -- | $204 / Sq Ft |
Tax History Compared to Growth
Tax History
| Year | Tax Paid | Tax Assessment Tax Assessment Total Assessment is a certain percentage of the fair market value that is determined by local assessors to be the total taxable value of land and additions on the property. | Land | Improvement |
|---|---|---|---|---|
| 2023 | $12,773 | $179,335 | $38,841 | $140,494 |
| 2022 | $11,099 | $164,192 | $36,742 | $127,450 |
| 2021 | $10,589 | $156,373 | $34,992 | $121,381 |
| 2020 | $10,382 | $153,896 | $34,438 | $119,458 |
| 2019 | $10,192 | $149,558 | $33,467 | $116,091 |
| 2018 | $9,656 | $139,907 | $32,731 | $107,176 |
| 2017 | $9,497 | $136,295 | $31,886 | $104,409 |
| 2016 | $9,470 | $133,361 | $31,200 | $102,161 |
| 2015 | $2,709 | $128,232 | $30,000 | $98,232 |
| 2014 | $2,709 | $99,278 | $738 | $98,540 |
| 2013 | $2,709 | $738 | $738 | $0 |
Agents Affiliated with this Home
-
Angela Testa-Kerivan

Seller's Agent in 2024
Angela Testa-Kerivan
Baird Warner
(630) 745-7653
74 in this area
108 Total Sales
-
Dale Corboy

Seller Co-Listing Agent in 2024
Dale Corboy
Baird Warner
(847) 602-4663
61 in this area
73 Total Sales
-
N
Buyer's Agent in 2024
Non Member
NON MEMBER
-
Adam Stary

Seller's Agent in 2020
Adam Stary
eXp Realty, LLC
(630) 615-5500
1 in this area
561 Total Sales
-
Laura Bruno

Buyer's Agent in 2020
Laura Bruno
Baird Warner
(630) 234-8832
1 in this area
70 Total Sales
Map
Source: Midwest Real Estate Data (MRED)
MLS Number: MRD10805395
APN: 01-05-401-033
- 2808 Edgebrook Ct
- 2836 Hillcrest Cir
- 2967 Madison Dr
- 4120 Idlewild Ln
- 2904 Portage St
- 2846 Normandy Cir
- 4404 Monroe Ct
- 3771 Idlewild Ln
- 2811 Haven Ct
- 3452 Birch Ln
- 2611 Foxglove St
- 3635 Chesapeake Ln
- 2125 Union Mill Dr Unit 1
- 3536 Scottsdale Cir
- 3419 Goldfinch Dr
- 3421 Goldfinch Dr
- 3352 Rosecroft Ln Unit 2
- 3412 Sunnyside Ct
- 10S154 Schoger Dr
- 9836 S Carls Dr
