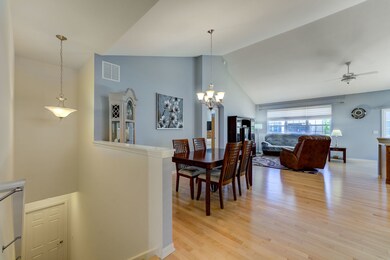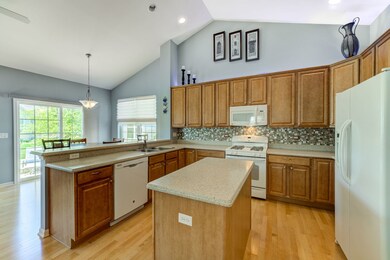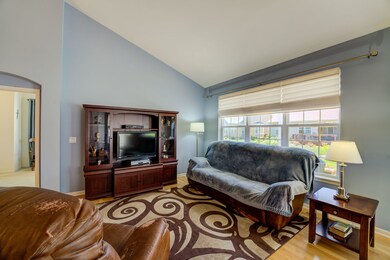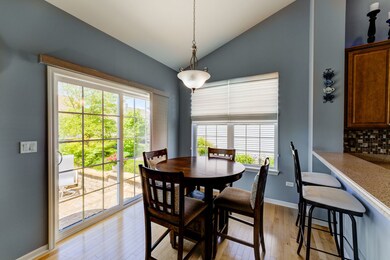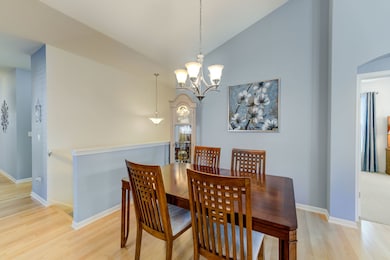
2940 Hillcrest Cir Naperville, IL 60564
Carillon Club NeighborhoodEstimated Value: $559,342 - $594,000
Highlights
- Gated Community
- Open Floorplan
- Community Lake
- Still Middle School Rated A
- Landscaped Professionally
- Clubhouse
About This Home
As of August 2021Fantastic Carillon home for those over 55 (at least one person purchasing has to be 55 or over). Open floor plan with two bedrooms and a den. Spacious great room with a high ceiling. Wonderful kitchen with a lot of cabinets for storage and 42" cabinets upper cabinets and lots of granite counter space for meal preparation. Gleeming hardwood floors flows from entry to dining area, living space and kitchen. There is ample room to place a large dining table for family meals. The open floor plan allows for a great space for family gatherings. The primary bedroom has two walls of windows which brings in a lot of natural light and has a private bath with walk-in shower. A guest room at the front of the home has access to a full bath. This home also has a first floor den. The full unfinished basement is perfect for storage or adding additional finished space. A beautiful paver brick patio with a pergola covering is perfect for outdoor enjoyment. Not far from your doorstep is the Carillon par3 golf course, children's swimmng pool and the Carillon Club house. The Carillon Club has an indoor and outdoor pool, activity center with planned activities if you would like to join, party rooms and exercise room. Walking trails and ponds throughout community. Perfect!
Last Agent to Sell the Property
Coldwell Banker Realty License #475122456 Listed on: 06/05/2021

Last Buyer's Agent
Scott Wiley
Redfin Corporation License #475132749

Home Details
Home Type
- Single Family
Est. Annual Taxes
- $8,298
Year Built
- Built in 2012
Lot Details
- Lot Dimensions are 82x122x47x123
- Landscaped Professionally
- Paved or Partially Paved Lot
- Irregular Lot
HOA Fees
- $266 Monthly HOA Fees
Parking
- 2 Car Attached Garage
- Garage Transmitter
- Garage Door Opener
- Driveway
- Parking Included in Price
Home Design
- Ranch Style House
- Concrete Perimeter Foundation
Interior Spaces
- 1,711 Sq Ft Home
- Open Floorplan
- Vaulted Ceiling
- Combination Dining and Living Room
- Den
- Unfinished Basement
- Partial Basement
- Unfinished Attic
Kitchen
- Breakfast Bar
- Range
- Microwave
- Dishwasher
- Granite Countertops
- Disposal
Flooring
- Wood
- Partially Carpeted
Bedrooms and Bathrooms
- 2 Bedrooms
- 2 Potential Bedrooms
- Walk-In Closet
- Bathroom on Main Level
- 2 Full Bathrooms
Laundry
- Laundry on main level
- Dryer
- Washer
Accessible Home Design
- Accessibility Features
- Doors with lever handles
- Doors are 32 inches wide or more
- Flashing Doorbell
Utilities
- Forced Air Heating and Cooling System
- Heating System Uses Natural Gas
- Lake Michigan Water
Additional Features
- Brick Porch or Patio
- Property is near a park
Listing and Financial Details
- Senior Tax Exemptions
- Homeowner Tax Exemptions
Community Details
Overview
- Association fees include security, clubhouse, exercise facilities, pool, lawn care, snow removal
- Daphne Morton Association, Phone Number (630) 428-1783
- Carillon Club Subdivision, Monte Carlo Floorplan
- Property managed by Advocate Management
- Community Lake
Recreation
- Tennis Courts
- Community Pool
Additional Features
- Clubhouse
- Gated Community
Ownership History
Purchase Details
Home Financials for this Owner
Home Financials are based on the most recent Mortgage that was taken out on this home.Purchase Details
Purchase Details
Home Financials for this Owner
Home Financials are based on the most recent Mortgage that was taken out on this home.Similar Homes in Naperville, IL
Home Values in the Area
Average Home Value in this Area
Purchase History
| Date | Buyer | Sale Price | Title Company |
|---|---|---|---|
| Wiles Nancy | $469,900 | Burnet Title Post Closing | |
| Hudak John E | -- | Attorney | |
| Hudak John E | -- | Attorney | |
| Hudak John E | $292,865 | None Available |
Mortgage History
| Date | Status | Borrower | Loan Amount |
|---|---|---|---|
| Open | Wiles Nancy | $375,920 | |
| Previous Owner | Hudak John E | $50,000 |
Property History
| Date | Event | Price | Change | Sq Ft Price |
|---|---|---|---|---|
| 08/10/2021 08/10/21 | Sold | $469,900 | 0.0% | $275 / Sq Ft |
| 06/20/2021 06/20/21 | Pending | -- | -- | -- |
| 06/05/2021 06/05/21 | For Sale | $469,900 | -- | $275 / Sq Ft |
Tax History Compared to Growth
Tax History
| Year | Tax Paid | Tax Assessment Tax Assessment Total Assessment is a certain percentage of the fair market value that is determined by local assessors to be the total taxable value of land and additions on the property. | Land | Improvement |
|---|---|---|---|---|
| 2023 | $10,606 | $148,165 | $38,841 | $109,324 |
| 2022 | $9,051 | $135,917 | $36,742 | $99,175 |
| 2021 | $6,370 | $129,444 | $34,992 | $94,452 |
| 2020 | $6,353 | $127,393 | $34,438 | $92,955 |
| 2019 | $8,298 | $123,802 | $33,467 | $90,335 |
| 2018 | $6,551 | $112,678 | $32,731 | $79,947 |
| 2017 | $7,487 | $109,769 | $31,886 | $77,883 |
| 2016 | $6,768 | $107,406 | $31,200 | $76,206 |
| 2015 | $7,998 | $103,275 | $30,000 | $73,275 |
| 2014 | $7,998 | $102,762 | $30,000 | $72,762 |
| 2013 | $7,998 | $98,450 | $30,000 | $68,450 |
Agents Affiliated with this Home
-
Susan Baltaragis

Seller's Agent in 2021
Susan Baltaragis
Coldwell Banker Realty
(630) 258-5805
2 in this area
70 Total Sales
-

Buyer's Agent in 2021
Scott Wiley
Redfin Corporation
(630) 248-6271
Map
Source: Midwest Real Estate Data (MRED)
MLS Number: 11112682
APN: 01-05-404-013
- 4120 Idlewild Ln
- 2836 Hillcrest Cir
- 2808 Edgebrook Ct
- 2967 Madison Dr
- 4011 Sumac Ct
- 4404 Monroe Ct
- 2904 Portage St
- 2846 Normandy Cir
- 2611 Foxglove St
- 3771 Idlewild Ln
- 2811 Haven Ct
- 2125 Union Mill Dr Unit 1
- 3635 Chesapeake Ln
- 10S154 Schoger Dr
- 3536 Scottsdale Cir
- 3147 Cambria Ct Unit 474
- 9836 S Carls Dr
- 3316 Club Ct
- 3352 Rosecroft Ln Unit 2
- 2747 Hillsboro Blvd Unit 3
- 2940 Hillcrest Cir
- 2932 Hillcrest Cir
- 2944 Hillcrest Cir
- 2948 Hillcrest Cir
- 2928 Hillcrest Cir
- 2816 Hillcrest Cir Unit 5
- 2812 Hillcrest Cir
- 2943 Hillcrest Cir
- 2939 Hillcrest Cir
- 2820 Hillcrest Cir
- 2935 Hillcrest Cir
- 2924 Hillcrest Cir
- 2808 Hillcrest Cir Unit 5
- 2952 Hillcrest Cir
- 2931 Hillcrest Cir
- 2824 Hillcrest Cir
- 2804 Hillcrest Cir
- 2920 Hillcrest Cir
- 2927 Hillcrest Cir
- 4116 Idlewild Ln Unit 5

