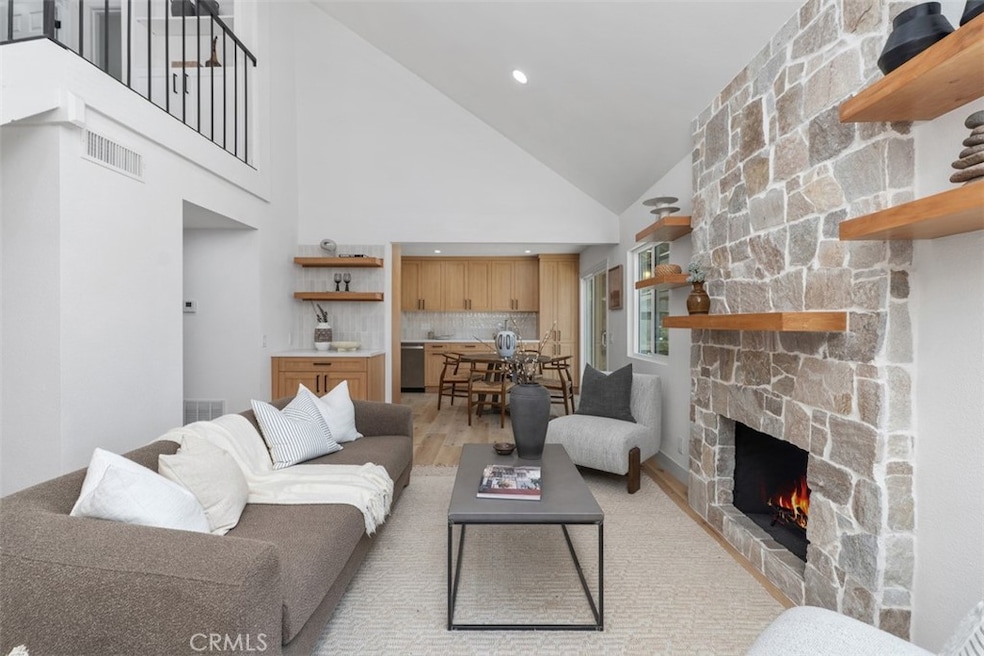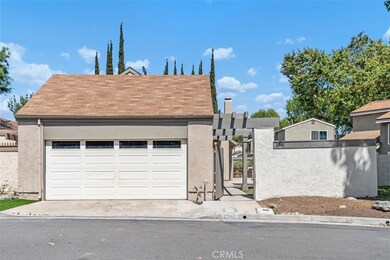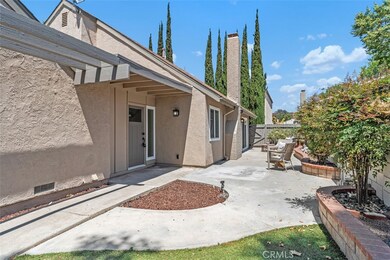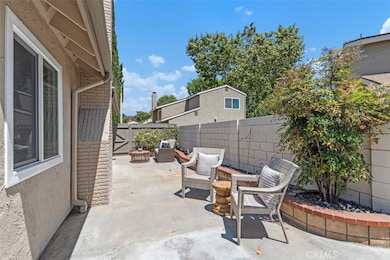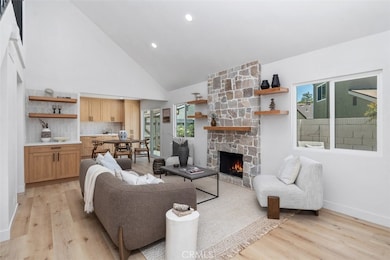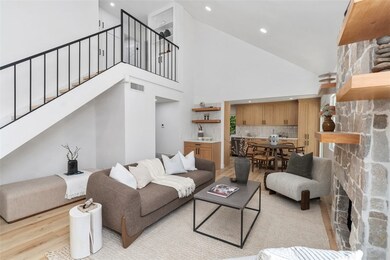
2941 Gingerwood Cir Fullerton, CA 92835
Highlights
- Clubhouse
- Property is near public transit
- Lawn
- Brea Country Hills Elementary School Rated A
- Main Floor Bedroom
- Community Pool
About This Home
As of July 2025Welcome to 2941 Gingerwood Circle—a beautifully renovated home on a single-loaded street in Fullerton’s sought-after Gingerwood community. This turnkey 4-bedroom, 2-bathroom residence has been thoughtfully updated throughout, blending modern design with everyday functionality. Step inside to discover soaring ceilings, a bright, open-concept layout with new luxury vinyl plank flooring, fresh interior paint, and recessed lighting throughout. The fully remodeled kitchen features on-trend, natural wood style cabinetry, quartz countertops, and stone tile backsplash. The adjacent dining area and spacious living room—complete with a cozy fireplace—create a warm and inviting atmosphere. Two bedrooms and a full bath are located on the main floor, ideal for guests or a home office. Upstairs, you’ll find two additional bedrooms and a fully remodeled second bathroom with designer tile and modern fixtures. Low-maintenance yard/patio is perfect for outdoor dining and relaxation. Located in the top-rated Brea-Olinda Unified School District, this home is perfect for families, professionals, or anyone seeking a move-in-ready property in a quiet and friendly neighborhood with convenient access to schools, shopping, dining, and freeways.
Last Agent to Sell the Property
Keller Williams Realty Irvine License #01967125 Listed on: 06/11/2025

Home Details
Home Type
- Single Family
Est. Annual Taxes
- $1,234
Year Built
- Built in 1974
Lot Details
- 2,880 Sq Ft Lot
- Lawn
HOA Fees
- $225 Monthly HOA Fees
Parking
- 2 Car Attached Garage
Interior Spaces
- 1,407 Sq Ft Home
- 2-Story Property
- Gas Fireplace
- Living Room with Fireplace
- Home Office
Bedrooms and Bathrooms
- 4 Bedrooms | 2 Main Level Bedrooms
- 2 Full Bathrooms
Laundry
- Laundry Room
- Laundry in Garage
Location
- Property is near public transit
- Suburban Location
Additional Features
- Exterior Lighting
- Central Heating and Cooling System
Listing and Financial Details
- Tax Lot 60
- Tax Tract Number 7716
- Assessor Parcel Number 33711430
- $392 per year additional tax assessments
Community Details
Overview
- Gingerwood HOA, Phone Number (626) 967-7921
- Lordon Management Company HOA
Amenities
- Clubhouse
Recreation
- Community Playground
- Community Pool
- Community Spa
Ownership History
Purchase Details
Home Financials for this Owner
Home Financials are based on the most recent Mortgage that was taken out on this home.Purchase Details
Home Financials for this Owner
Home Financials are based on the most recent Mortgage that was taken out on this home.Purchase Details
Similar Homes in Fullerton, CA
Home Values in the Area
Average Home Value in this Area
Purchase History
| Date | Type | Sale Price | Title Company |
|---|---|---|---|
| Grant Deed | $928,000 | Lawyers Title Company | |
| Grant Deed | -- | Lawyers Title Company | |
| Grant Deed | $740,000 | Orange Coast Title Company | |
| Interfamily Deed Transfer | -- | -- |
Mortgage History
| Date | Status | Loan Amount | Loan Type |
|---|---|---|---|
| Previous Owner | $649,900 | Construction | |
| Previous Owner | $45,000 | Credit Line Revolving |
Property History
| Date | Event | Price | Change | Sq Ft Price |
|---|---|---|---|---|
| 07/01/2025 07/01/25 | Sold | $928,000 | +3.2% | $660 / Sq Ft |
| 06/17/2025 06/17/25 | Pending | -- | -- | -- |
| 06/11/2025 06/11/25 | For Sale | $899,000 | +21.5% | $639 / Sq Ft |
| 04/23/2025 04/23/25 | Sold | $740,000 | +9.6% | $526 / Sq Ft |
| 03/23/2025 03/23/25 | Pending | -- | -- | -- |
| 03/17/2025 03/17/25 | For Sale | $675,000 | -- | $480 / Sq Ft |
Tax History Compared to Growth
Tax History
| Year | Tax Paid | Tax Assessment Tax Assessment Total Assessment is a certain percentage of the fair market value that is determined by local assessors to be the total taxable value of land and additions on the property. | Land | Improvement |
|---|---|---|---|---|
| 2024 | $1,234 | $87,090 | $34,899 | $52,191 |
| 2023 | $1,196 | $85,383 | $34,215 | $51,168 |
| 2022 | $1,178 | $83,709 | $33,544 | $50,165 |
| 2021 | $1,156 | $82,068 | $32,886 | $49,182 |
| 2020 | $1,146 | $81,227 | $32,549 | $48,678 |
| 2019 | $1,122 | $79,635 | $31,911 | $47,724 |
| 2018 | $1,105 | $78,074 | $31,285 | $46,789 |
| 2017 | $1,085 | $76,544 | $30,672 | $45,872 |
| 2016 | $1,064 | $75,044 | $30,071 | $44,973 |
| 2015 | $1,048 | $73,917 | $29,619 | $44,298 |
| 2014 | $1,018 | $72,470 | $29,039 | $43,431 |
Agents Affiliated with this Home
-
Kevin Kincade
K
Seller's Agent in 2025
Kevin Kincade
RE/MAX
(626) 826-9947
1 in this area
12 Total Sales
-
Stephen Jeong

Seller's Agent in 2025
Stephen Jeong
Keller Williams Realty Irvine
(714) 309-2708
2 in this area
73 Total Sales
-
Jess Chung
J
Seller Co-Listing Agent in 2025
Jess Chung
Keller Williams Realty Irvine
(323) 796-9617
1 in this area
5 Total Sales
-
Nancy Anderson
N
Buyer's Agent in 2025
Nancy Anderson
Keller Williams Realty Irvine
(714) 350-9861
1 in this area
7 Total Sales
Map
Source: California Regional Multiple Listing Service (CRMLS)
MLS Number: PW25131146
APN: 337-114-30
- 2902 Parkwood Ct
- 2910 Pinewood Ct
- 2851 Rolling Hills Dr Unit 45
- 2851 Rolling Hills Dr Unit 260
- 2851 Rolling Hills Dr Unit 255
- 2851 Rolling Hills Dr Unit 224
- 369 Hillhaven Cir
- 2129 Studio Dr
- 431 Devonshire Dr
- 3026 Associated Rd Unit 103
- 2937 Arboridge Ct
- 3020 Associated Rd Unit 110
- 3010 Associated Rd Unit 133
- 2789 Pine Creek Cir
- 2727 Pine Creek Cir
- 2965 Bluegrass Ln
- 3059 Heather Dr
- 3000 Persimmon Place
- 401 Marymont Ave
- 2437 Sanabria Ln
