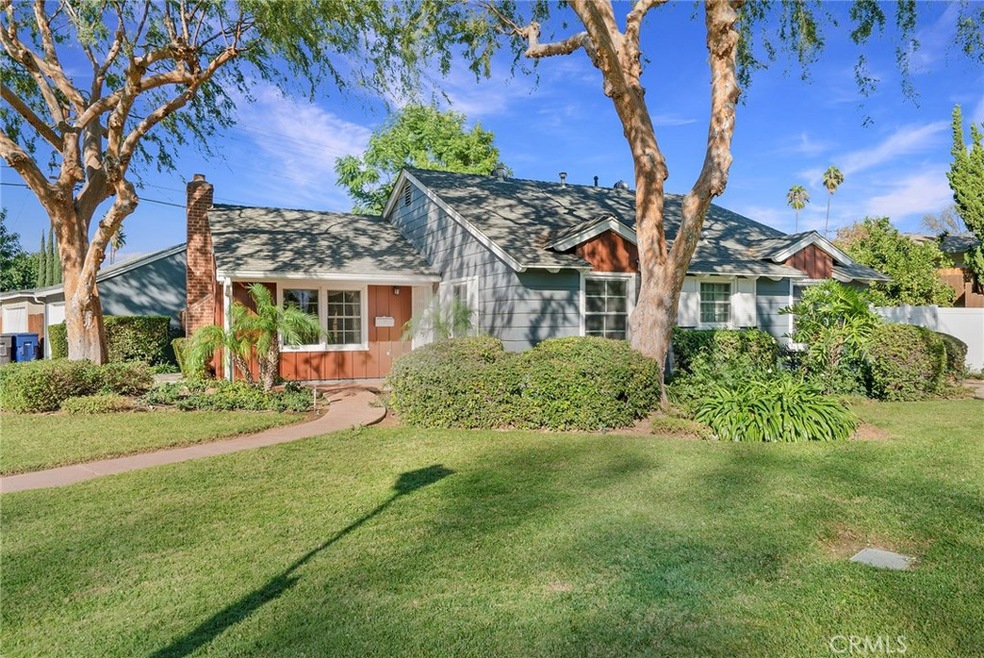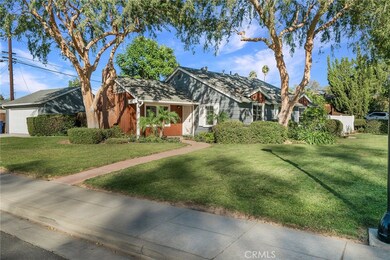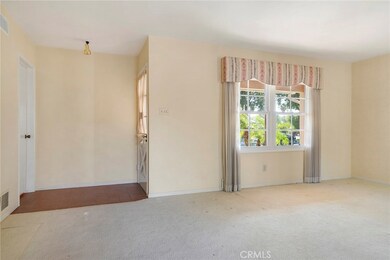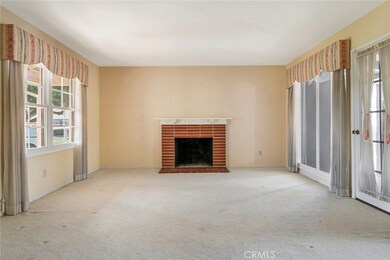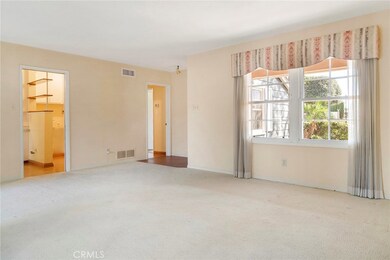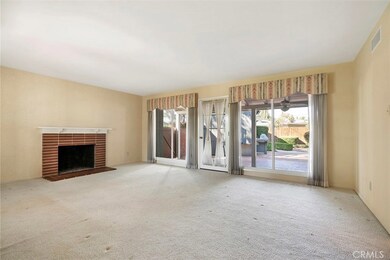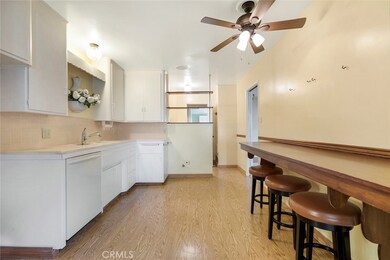
2941 Laramie Rd Riverside, CA 92506
Victoria NeighborhoodHighlights
- In Ground Spa
- Wood Flooring
- Corner Lot
- Polytechnic High School Rated A-
- Main Floor Bedroom
- Lawn
About This Home
As of May 2021Welcome to the Cowboy Streets, one of Riverside’s most charming neighborhoods. This bungalow is being sold by the original owners. As you enter along the front walkway, enjoy the large corner lot with Chinese Elms offering shade and character to the property. The entry leads to the quaint living room which features a brick fireplace and doors leading to the back patio. As you enter the kitchen it opens to a great room which was added to the home. The great room features laminate flooring, a second fireplace, and a sliding door to the backyard. The three bedrooms all have original hardwood flooring and plenty of light. The master and hall bathrooms have been updated with new counters & cabinetry. Most of the windows have been updated to dual pane, and the bedroom windows have plantation wood shutters. The charm of the era remains in the living room where the original windows and French door remain. The patio & backyard provide a quiet place to relax or enjoy BBQ’s with family & friends. The mature landscaping and trees create a wonderful space, where you can enjoy the in-ground spa. In the detached garage, there is plenty of storage, and the driveway has been updated with stamped concrete. Enjoy living in the heart of Riverside where you’re close to shopping, transportation, schools and more.
Last Agent to Sell the Property
COLDWELL BANKER REALTY License #01721257 Listed on: 10/18/2018

Co-Listed By
Connie Ransom
COLDWELL BANKER REALTY License #01261047
Home Details
Home Type
- Single Family
Est. Annual Taxes
- $6,105
Year Built
- Built in 1954
Lot Details
- 8,712 Sq Ft Lot
- Landscaped
- Corner Lot
- Lawn
- Property is zoned R1065
Parking
- 2 Car Garage
- Parking Available
- Two Garage Doors
Home Design
- Bungalow
- Turnkey
- Slab Foundation
- Composition Roof
Interior Spaces
- 1,537 Sq Ft Home
- 1-Story Property
- Ceiling Fan
- Double Pane Windows
- Bay Window
- Family Room with Fireplace
- Family Room Off Kitchen
- Living Room with Fireplace
Kitchen
- Open to Family Room
- Breakfast Bar
- Tile Countertops
Flooring
- Wood
- Carpet
- Laminate
Bedrooms and Bathrooms
- 3 Main Level Bedrooms
- Bathtub
- Walk-in Shower
Laundry
- Laundry Room
- Washer and Electric Dryer Hookup
Outdoor Features
- In Ground Spa
- Concrete Porch or Patio
- Exterior Lighting
- Rain Gutters
Schools
- Alcott Elementary School
- Gage Middle School
- Polytechnic High School
Utilities
- Central Heating and Cooling System
- Heating System Uses Natural Gas
- Natural Gas Connected
Community Details
- No Home Owners Association
Listing and Financial Details
- Tax Lot 581
- Tax Tract Number 9002
- Assessor Parcel Number 223236004
Ownership History
Purchase Details
Home Financials for this Owner
Home Financials are based on the most recent Mortgage that was taken out on this home.Purchase Details
Home Financials for this Owner
Home Financials are based on the most recent Mortgage that was taken out on this home.Purchase Details
Similar Homes in Riverside, CA
Home Values in the Area
Average Home Value in this Area
Purchase History
| Date | Type | Sale Price | Title Company |
|---|---|---|---|
| Grant Deed | $520,000 | Fidelity National Title Co | |
| Grant Deed | $420,000 | Usa National Title Company | |
| Interfamily Deed Transfer | -- | -- |
Mortgage History
| Date | Status | Loan Amount | Loan Type |
|---|---|---|---|
| Open | $37,722 | Credit Line Revolving | |
| Open | $520,000 | VA | |
| Previous Owner | $412,392 | FHA | |
| Previous Owner | $28,300 | Credit Line Revolving |
Property History
| Date | Event | Price | Change | Sq Ft Price |
|---|---|---|---|---|
| 05/21/2021 05/21/21 | Sold | $520,000 | +4.2% | $338 / Sq Ft |
| 04/21/2021 04/21/21 | Pending | -- | -- | -- |
| 04/19/2021 04/19/21 | Price Changed | $499,000 | -16.7% | $325 / Sq Ft |
| 04/07/2021 04/07/21 | For Sale | $599,000 | +42.6% | $390 / Sq Ft |
| 02/07/2019 02/07/19 | Sold | $420,000 | 0.0% | $273 / Sq Ft |
| 01/09/2019 01/09/19 | Pending | -- | -- | -- |
| 09/19/2018 09/19/18 | For Sale | $420,000 | -- | $273 / Sq Ft |
Tax History Compared to Growth
Tax History
| Year | Tax Paid | Tax Assessment Tax Assessment Total Assessment is a certain percentage of the fair market value that is determined by local assessors to be the total taxable value of land and additions on the property. | Land | Improvement |
|---|---|---|---|---|
| 2023 | $6,105 | $541,008 | $93,636 | $447,372 |
| 2022 | $5,966 | $530,400 | $91,800 | $438,600 |
| 2021 | $4,912 | $432,838 | $92,751 | $340,087 |
| 2020 | $4,875 | $428,400 | $91,800 | $336,600 |
| 2019 | $839 | $74,432 | $19,773 | $54,659 |
| 2018 | $822 | $72,974 | $19,387 | $53,587 |
| 2017 | $807 | $71,544 | $19,007 | $52,537 |
| 2016 | $758 | $70,142 | $18,635 | $51,507 |
| 2015 | $745 | $69,090 | $18,356 | $50,734 |
| 2014 | $736 | $67,739 | $17,998 | $49,741 |
Agents Affiliated with this Home
-
ELLIE DOMINGUEZ

Seller's Agent in 2021
ELLIE DOMINGUEZ
Coast to Coast Real Estate Inv
(909) 645-5926
1 in this area
26 Total Sales
-
Sarah Glass
S
Buyer's Agent in 2021
Sarah Glass
Luxre Realty Inc
(949) 355-5062
1 in this area
5 Total Sales
-
Charlotte McKenzie

Seller's Agent in 2019
Charlotte McKenzie
COLDWELL BANKER REALTY
(951) 237-2044
10 in this area
120 Total Sales
-

Seller Co-Listing Agent in 2019
Connie Ransom
COLDWELL BANKER REALTY
(951) 202-3355
Map
Source: California Regional Multiple Listing Service (CRMLS)
MLS Number: IV18252881
APN: 223-236-004
- 2797 Persimmon Place
- 5815 Maybrook Cir
- 5858 Maybrook Cir
- 5988 Maybrook Cir
- 2691 Laramie Rd
- 2646 Laramie Rd
- 2896 Balfore St
- 3003 Central Ave
- 3023 Central Ave
- 2627 Victoria Park Dr
- 2645 Vista de Victoria
- 2572 Sunset Dr
- 5963 Copperfield Ave
- 5979 Copperfield Ave
- 5962 Copperfield Ave
- 5978 Copperfield Ave
- 2612 Chauncy Place
- 3240 Gibraltar Dr
- 0 Riverside Ave
- 6168 Hillary Ct
