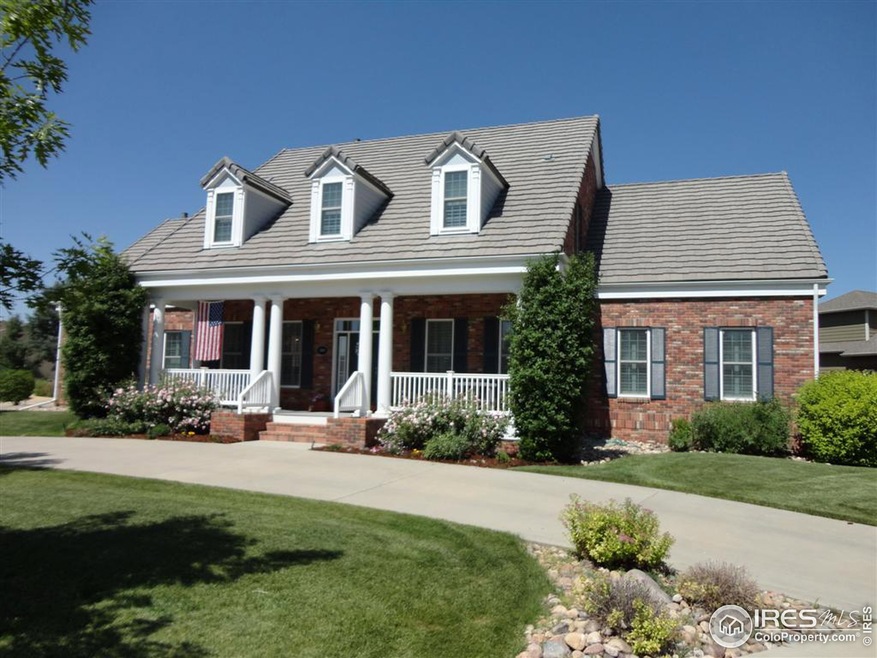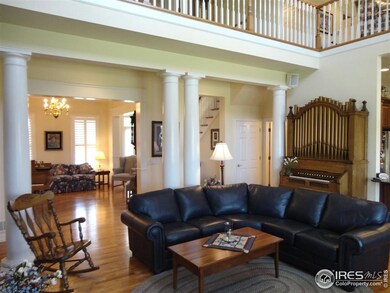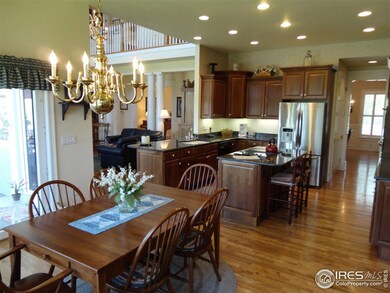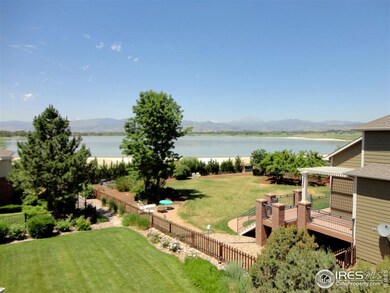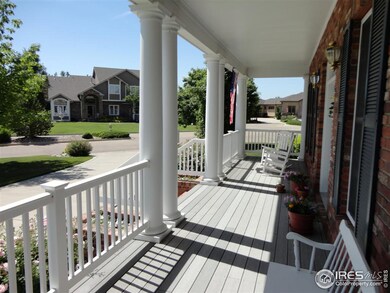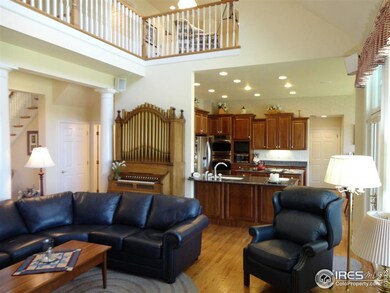
2943 Breakwater Way Longmont, CO 80503
McIntosh NeighborhoodEstimated Value: $1,404,000 - $1,715,000
Highlights
- Water Views
- Spa
- Open Floorplan
- Hygiene Elementary School Rated A-
- 0.38 Acre Lot
- 5-minute walk to Flanders Park
About This Home
As of April 2014SPECTACULAR MTN & LAKE VIEWS from most rooms in this Lovely 2-story with its own private access to 3.5 mile walking trail at McIntosh Lake. Main flr mstr w/frplc, lux 5 pc bath w/heated tile flrs, & spacious walkin closet. Lg. Eatin kit. w/granite counters, cherry cabinetry & butlers pantry. Vaulted ceilings. Quiet study w/deck & views, 3 add'l bedrms & 2 baths up. Prof. landscaped yard w/auto spr sys. Covered back & front porches. HOA fee incl use of pool & tennis courts. Unfin daylite bsmt!
Home Details
Home Type
- Single Family
Est. Annual Taxes
- $4,898
Year Built
- Built in 2000
Lot Details
- 0.38 Acre Lot
- Cul-De-Sac
- Southern Exposure
- Southeast Facing Home
- Partially Fenced Property
- Corner Lot
- Level Lot
- Sprinkler System
HOA Fees
- $52 Monthly HOA Fees
Parking
- 3 Car Attached Garage
- Heated Garage
- Garage Door Opener
Property Views
- Water
- Mountain
Home Design
- Colonial Architecture
- Tile Roof
- Composition Shingle
Interior Spaces
- 4,194 Sq Ft Home
- 2-Story Property
- Open Floorplan
- Cathedral Ceiling
- Ceiling Fan
- Skylights
- Multiple Fireplaces
- Gas Log Fireplace
- Double Pane Windows
- Window Treatments
- Bay Window
- Family Room
- Dining Room
- Home Office
- Recreation Room with Fireplace
Kitchen
- Eat-In Kitchen
- Double Self-Cleaning Oven
- Electric Oven or Range
- Down Draft Cooktop
- Microwave
- Dishwasher
- Kitchen Island
- Disposal
Flooring
- Wood
- Carpet
Bedrooms and Bathrooms
- 5 Bedrooms
- Fireplace in Primary Bedroom
- Walk-In Closet
- Primary Bathroom is a Full Bathroom
- Spa Bath
Laundry
- Laundry on main level
- Dryer
- Washer
Unfinished Basement
- Basement Fills Entire Space Under The House
- Natural lighting in basement
Eco-Friendly Details
- Energy-Efficient Thermostat
Outdoor Features
- Spa
- Deck
- Exterior Lighting
Schools
- Hygiene Elementary School
- Westview Middle School
- Longmont High School
Utilities
- Forced Air Heating and Cooling System
- Cable TV Available
Listing and Financial Details
- Assessor Parcel Number R0117850
Community Details
Overview
- Association fees include common amenities, management, utilities
- The Shores Subdivision
Recreation
- Tennis Courts
- Community Pool
- Park
Ownership History
Purchase Details
Home Financials for this Owner
Home Financials are based on the most recent Mortgage that was taken out on this home.Purchase Details
Home Financials for this Owner
Home Financials are based on the most recent Mortgage that was taken out on this home.Purchase Details
Purchase Details
Home Financials for this Owner
Home Financials are based on the most recent Mortgage that was taken out on this home.Similar Homes in Longmont, CO
Home Values in the Area
Average Home Value in this Area
Purchase History
| Date | Buyer | Sale Price | Title Company |
|---|---|---|---|
| Bender Thomas | $650,000 | Fntc | |
| Lona Rae Hinman Living Trust | -- | Commonwealth Title | |
| Hinman John S | -- | Commonwealth Title | |
| Lona Rae Hinman Living Trust | -- | -- | |
| I T S Construction Inc | $127,200 | -- |
Mortgage History
| Date | Status | Borrower | Loan Amount |
|---|---|---|---|
| Open | Bender Thomas | $278,000 | |
| Closed | Bender Thomas | $389,000 | |
| Closed | Bender Thomas | $417,000 | |
| Previous Owner | Hinman John S | $400,000 | |
| Previous Owner | The Lona Rae Hinman Living Trust | $398,000 | |
| Previous Owner | The Lona Rae Hinman Living Trust | $400,000 | |
| Previous Owner | Lona Rae Hinman Living Trust | $350,000 | |
| Previous Owner | I T S Construction Inc | $100,000 |
Property History
| Date | Event | Price | Change | Sq Ft Price |
|---|---|---|---|---|
| 01/28/2019 01/28/19 | Off Market | $650,000 | -- | -- |
| 04/30/2014 04/30/14 | Sold | $650,000 | -25.7% | $155 / Sq Ft |
| 03/31/2014 03/31/14 | Pending | -- | -- | -- |
| 06/24/2013 06/24/13 | For Sale | $875,000 | -- | $209 / Sq Ft |
Tax History Compared to Growth
Tax History
| Year | Tax Paid | Tax Assessment Tax Assessment Total Assessment is a certain percentage of the fair market value that is determined by local assessors to be the total taxable value of land and additions on the property. | Land | Improvement |
|---|---|---|---|---|
| 2024 | $9,973 | $99,725 | $16,531 | $83,194 |
| 2023 | $9,838 | $104,265 | $18,204 | $89,747 |
| 2022 | $8,360 | $84,484 | $13,698 | $70,786 |
| 2021 | $8,469 | $86,916 | $14,093 | $72,823 |
| 2020 | $6,941 | $71,458 | $13,371 | $58,087 |
| 2019 | $6,832 | $71,458 | $13,371 | $58,087 |
| 2018 | $6,368 | $67,039 | $13,104 | $53,935 |
| 2017 | $6,281 | $74,115 | $14,487 | $59,628 |
| 2016 | $6,095 | $63,760 | $23,880 | $39,880 |
| 2015 | $5,808 | $60,401 | $20,776 | $39,625 |
| 2014 | $4,898 | $60,401 | $20,776 | $39,625 |
Agents Affiliated with this Home
-
Diane Stow

Seller's Agent in 2014
Diane Stow
Diane Stow Realty
(303) 775-3338
2 in this area
45 Total Sales
-
Mike Gold

Buyer's Agent in 2014
Mike Gold
RE/MAX
(303) 249-1318
77 Total Sales
Map
Source: IRES MLS
MLS Number: 712130
APN: 1205293-06-009
- 2977 Dunes Ct
- 1930 N Shore Dr
- 2193 Sand Dollar Cir
- 3124 Marlin Dr
- 3053 Mcintosh Dr
- 2078 Gold Finch Ct
- 2072 Skylark Ct
- 3123 Concord Way
- 3232 Mariner Ln
- 2318 Spindrift Dr
- 2330 Wedgewood Ave
- 2330 Wedgewood Ave Unit 1
- 2614 Denver Ave
- 2525 22nd Dr
- 2912 Lake Park Way
- 2935 Bow Line Place
- 1506 Fisk Ct
- 1441 Auburn Ct
- 1513 Elmhurst Dr
- 1561 Belmont Dr
- 2943 Breakwater Way
- 2949 Breakwater Dr
- 2937 Breakwater Way
- 2919 Breakwater Way
- 2955 Breakwater Dr
- 2925 Breakwater Way
- 2913 Breakwater Dr
- 2961 Breakwater Dr
- 2961 Sonata Bay Ct
- 2907 Breakwater Dr
- 2959 Sonata Bay Ct
- 2957 Sonata Bay Ct
- 2955 Sonata Bay Ct
- 2963 Sonata Bay Ct
- 2953 Sonata Bay Ct
- 2967 Breakwater Dr
- 2901 Breakwater Dr
- 2971 Bellmeade Way
- 2964 Sonata Bay Ct
- 2958 Sonata Bay Ct
