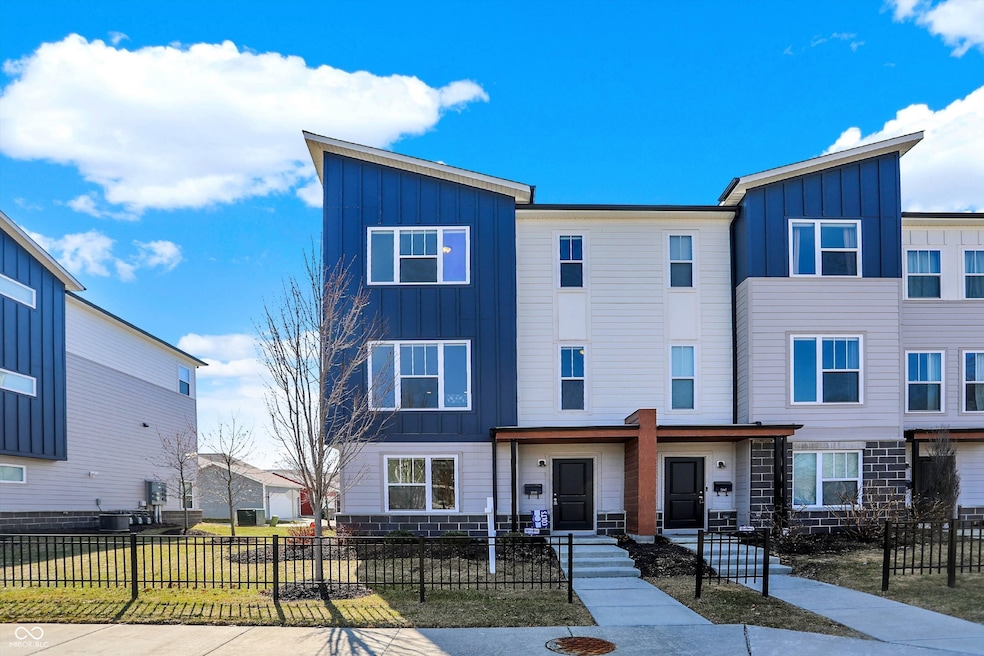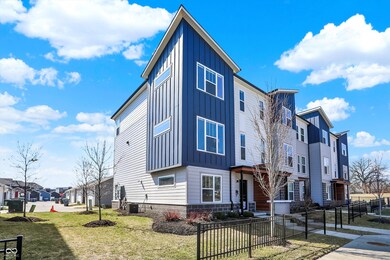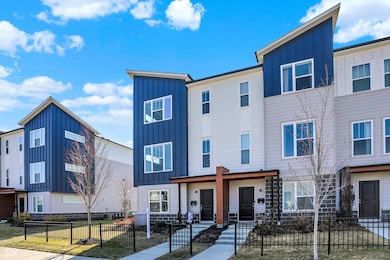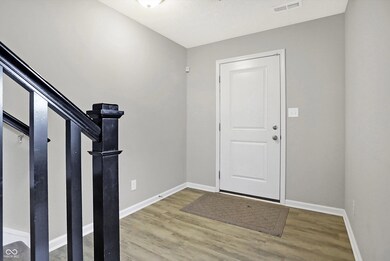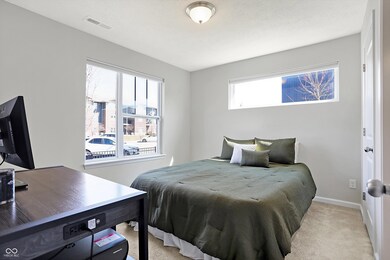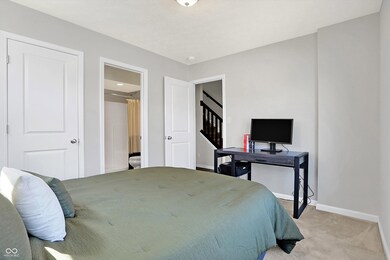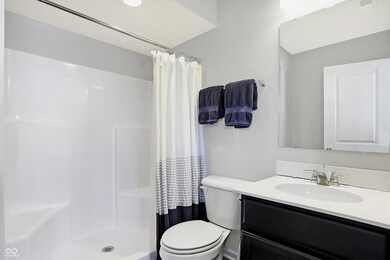
2945 Kirkbride Way Indianapolis, IN 46222
Hawthorne NeighborhoodHighlights
- Vaulted Ceiling
- Walk-In Closet
- Forced Air Heating System
- 2 Car Attached Garage
- Kitchen Island
- Combination Kitchen and Dining Room
About This Home
As of April 2025Discover a modern retreat in this captivating end-unit townhome in the esteemed 58/Bahr at Central State. Featuring three exquisite bedroom ensuites, each with a spacious walk-in closet, this home perfectly blends comfort and style. The open-concept living area is designed for both entertaining and relaxation, boasting an expansive granite kitchen island and double ovens-perfect for hosting gatherings or preparing a cozy meal. After an evening of fun, step onto the private balcony to unwind. Luxury vinyl plank flooring flows seamlessly throughout the main level, offering both elegance and easy maintenance. Perfectly positioned 10 minutes from Lucas Oil Stadium and Gainbridge Fieldhouse and 5 minutes from Indianapolis University and IU Health, this location is truly unbeatable. Enjoy scenic walking trails in a peaceful, park-like setting-all with the convenience of low-maintenance living. Modern, effortless, and perfectly located-this home is the definition of easy living.
Last Agent to Sell the Property
Highgarden Real Estate Brokerage Email: bfrazier@highgarden.com License #RB18000935 Listed on: 03/13/2025

Property Details
Home Type
- Condominium
Est. Annual Taxes
- $3,152
Year Built
- Built in 2019
Lot Details
- 1 Common Wall
HOA Fees
- $175 Monthly HOA Fees
Parking
- 2 Car Attached Garage
Home Design
- Brick Exterior Construction
- Slab Foundation
- Cement Siding
Interior Spaces
- 3-Story Property
- Vaulted Ceiling
- Vinyl Clad Windows
- Window Screens
- Combination Kitchen and Dining Room
- Laundry on upper level
Kitchen
- Electric Cooktop
- Microwave
- Dishwasher
- Kitchen Island
- Disposal
Flooring
- Carpet
- Laminate
Bedrooms and Bathrooms
- 3 Bedrooms
- Walk-In Closet
Home Security
Utilities
- Forced Air Heating System
- Electric Water Heater
Listing and Financial Details
- Tax Lot 5
- Assessor Parcel Number 491104135032004901
- Seller Concessions Not Offered
Community Details
Overview
- Association fees include lawncare, ground maintenance, maintenance structure, maintenance, management
- Association Phone (317) 570-4358
- Bolton Square At Central State Subdivision
- Property managed by Kirkpatrick
- The community has rules related to covenants, conditions, and restrictions
Security
- Fire and Smoke Detector
Ownership History
Purchase Details
Home Financials for this Owner
Home Financials are based on the most recent Mortgage that was taken out on this home.Purchase Details
Home Financials for this Owner
Home Financials are based on the most recent Mortgage that was taken out on this home.Similar Homes in Indianapolis, IN
Home Values in the Area
Average Home Value in this Area
Purchase History
| Date | Type | Sale Price | Title Company |
|---|---|---|---|
| Warranty Deed | -- | Meridian Title | |
| Limited Warranty Deed | -- | Stewart Title |
Mortgage History
| Date | Status | Loan Amount | Loan Type |
|---|---|---|---|
| Open | $236,000 | New Conventional | |
| Previous Owner | $5,297 | FHA | |
| Previous Owner | $257,322 | FHA |
Property History
| Date | Event | Price | Change | Sq Ft Price |
|---|---|---|---|---|
| 04/25/2025 04/25/25 | Sold | $295,000 | -1.7% | $155 / Sq Ft |
| 03/25/2025 03/25/25 | Pending | -- | -- | -- |
| 03/13/2025 03/13/25 | For Sale | $300,000 | +14.5% | $157 / Sq Ft |
| 07/01/2019 07/01/19 | Sold | $262,070 | -2.1% | $140 / Sq Ft |
| 04/08/2019 04/08/19 | Pending | -- | -- | -- |
| 03/27/2019 03/27/19 | For Sale | $267,745 | -- | $143 / Sq Ft |
Tax History Compared to Growth
Tax History
| Year | Tax Paid | Tax Assessment Tax Assessment Total Assessment is a certain percentage of the fair market value that is determined by local assessors to be the total taxable value of land and additions on the property. | Land | Improvement |
|---|---|---|---|---|
| 2024 | $3,202 | $303,900 | $19,700 | $284,200 |
| 2023 | $3,202 | $266,400 | $19,700 | $246,700 |
| 2022 | $3,068 | $253,000 | $19,700 | $233,300 |
| 2021 | $2,773 | $237,200 | $19,700 | $217,500 |
| 2020 | $2,783 | $237,200 | $19,700 | $217,500 |
| 2019 | $481 | $19,700 | $19,700 | $0 |
Agents Affiliated with this Home
-
Bri Frazier

Seller's Agent in 2025
Bri Frazier
Highgarden Real Estate
(765) 717-7962
3 in this area
134 Total Sales
-
Mario Soriano

Buyer's Agent in 2025
Mario Soriano
BluPrint Real Estate Group
(317) 426-6731
1 in this area
28 Total Sales
-
T
Seller's Agent in 2019
Thomas Corbett
Keller Williams Indy Metro NE
-
Michael Feldman

Seller Co-Listing Agent in 2019
Michael Feldman
Compass Indiana, LLC
(317) 965-5034
1 in this area
346 Total Sales
-

Buyer's Agent in 2019
Eric Forney
Keller Williams Indy Metro W
(317) 537-0029
3 in this area
1,103 Total Sales
Map
Source: MIBOR Broker Listing Cooperative®
MLS Number: 22024702
APN: 49-11-04-135-032.004-901
- 158 Handley St
- 64 Central Greens Blvd
- 3110 W New York St
- 3123 Bolton Square Blvd
- 326 N Warman Ave
- 305 N Warman Ave
- 58 N Addison St
- 2918 Jackson St
- 21 S Warman Ave
- 373 N Holmes Ave
- 46 S Warman Ave
- 41 S Warman Ave
- 23 S Holmes Ave
- 3014 Jackson St
- 317 N Belleview Place
- 350 N Belleview Place
- 443 N Centennial St
- 254 N Mount St
- 2812 Wilcox St
- 212 Hancock Ave
