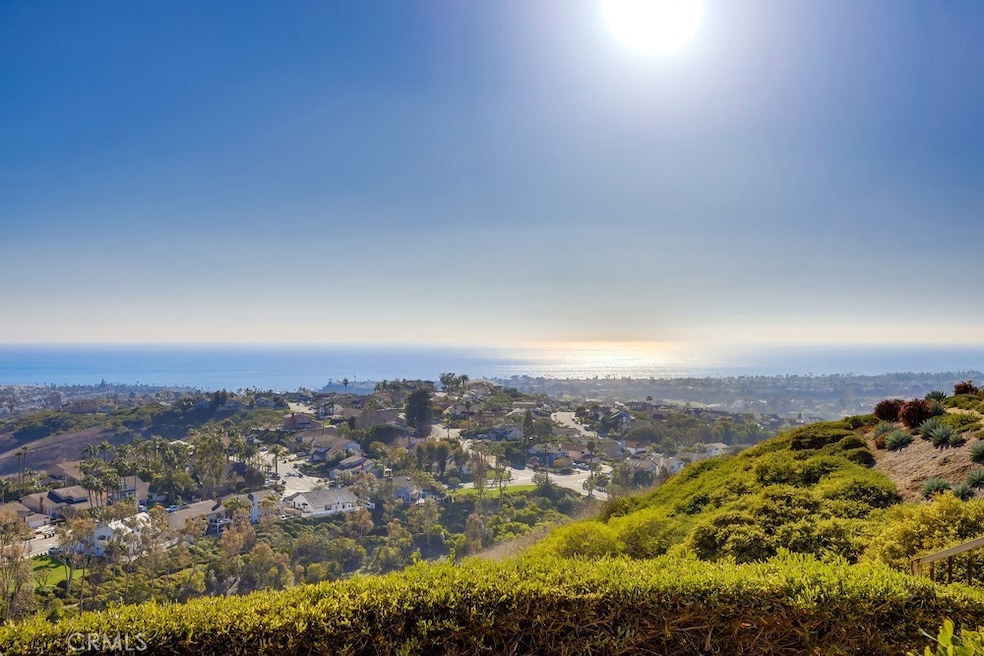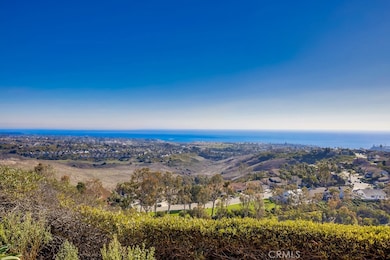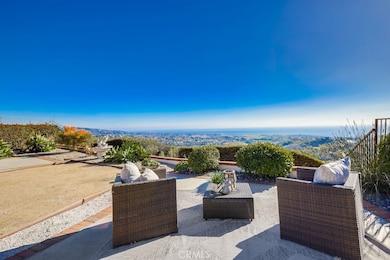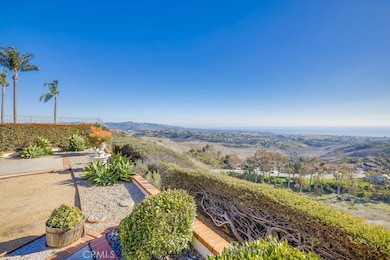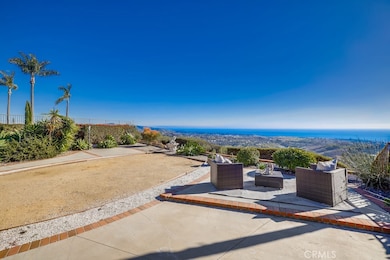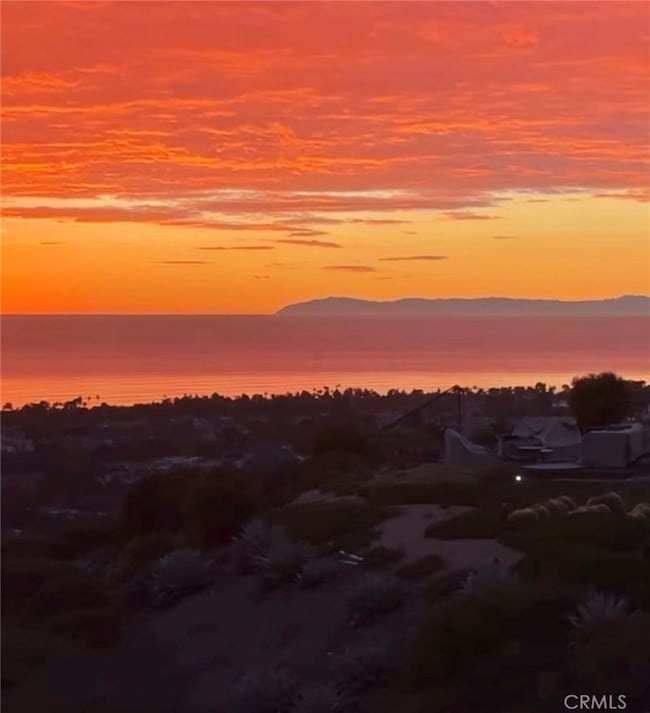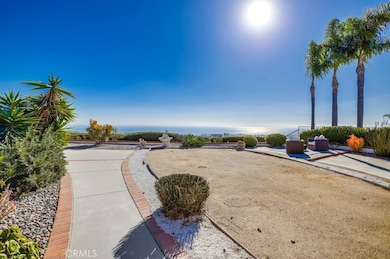2945 Via Blanco San Clemente, CA 92673
Forster Ranch NeighborhoodHighlights
- Ocean Front
- 0.81 Acre Lot
- Main Floor Bedroom
- Truman Benedict Elementary School Rated A
- Vaulted Ceiling
- Spanish Architecture
About This Home
Panoramic Ocean Views on a prime cul de sac location. Resort style living all year long. Unique location with Full Ocean view and mountains and hills view on the front. Enjoy the ocean views and the city light views at night. Views of Catalina Island and San Clemente Island on a clear sunny day. Spacious open kitchen with breakfast nook opening to the family room. Formal living and dining room. Ocean views from the Primary bedroom, kitchen and family room. Two fireplaces in the living room and family room. Two car direct access garage. Vaulted ceilings. Single loaded private street. Indoor laundry. Close to shopping, restaurants, and the San Clemente Pier. Rent includes Refrigerator and Washer Dryer. Short term rentals will be considered. Some furniture can be included.
Listing Agent
RE/MAX Premier Realty Brokerage Phone: 949-861-1351 License #01213347 Listed on: 11/23/2025

Home Details
Home Type
- Single Family
Est. Annual Taxes
- $1,976
Year Built
- Built in 1987
Lot Details
- 0.81 Acre Lot
- Ocean Front
- Cul-De-Sac
- Lot Has A Rolling Slope
- Back Yard
- Density is up to 1 Unit/Acre
Parking
- 2 Car Direct Access Garage
- Parking Available
Property Views
- Ocean
- Coastline
- Panoramic
- City Lights
- Mountain
- Hills
Home Design
- Spanish Architecture
- Entry on the 1st floor
- Tile Roof
Interior Spaces
- 1,874 Sq Ft Home
- 1-Story Property
- Vaulted Ceiling
- Entrance Foyer
- Family Room with Fireplace
- Family Room Off Kitchen
- Living Room with Fireplace
- Dining Room
- Laundry Room
- Finished Basement
Kitchen
- Breakfast Area or Nook
- Open to Family Room
- Eat-In Kitchen
- Dishwasher
- Disposal
Flooring
- Carpet
- Laminate
Bedrooms and Bathrooms
- 3 Main Level Bedrooms
- Walk-In Closet
- Bathroom on Main Level
- 2 Full Bathrooms
- Dual Vanity Sinks in Primary Bathroom
- Walk-in Shower
Outdoor Features
- Patio
- Front Porch
Utilities
- Central Heating and Cooling System
- No Utilities
- ENERGY STAR Qualified Water Heater
Listing and Financial Details
- Security Deposit $6,200
- Rent includes association dues
- 12-Month Minimum Lease Term
- Available 12/27/25
- Tax Lot 96
- Tax Tract Number 9764
- Assessor Parcel Number 68022102
Community Details
Overview
- Property has a Home Owners Association
- Marlborough Seaview Subdivision
Pet Policy
- Pet Deposit $1,000
- Dogs and Cats Allowed
Map
Source: California Regional Multiple Listing Service (CRMLS)
MLS Number: OC25265308
APN: 680-221-02
- 201 Mira Adelante
- 609 Calle Reata
- 101 Mira Adelante Unit 101
- 602 Calle Ganadero
- 1204 Vista Jardin
- 752 Calle Vallarta
- 1405 Manera Ventosa
- 1203 Llano
- 26 Mira Las Olas
- 1205 Cerca
- 41 Mira Las Olas
- 53 Mira Las Olas
- 1200 Cerca
- 522 Calle Cuadra
- 503 Calle Amigo
- 2438 Calle Aquamarina
- 2428 Camino Oleada
- 604 Calle Chayote
- 14 Tesoro
- 4 Via Del Tesoro
- 2745 Penasco
- 2897 Calle Heraldo
- 2004 Via Solona
- 2309 Calle Balandra
- 2200 Via Iris
- 2459 Corte Merlango
- 406 Calle Vista Torito
- 515 Avenida Vaquero
- 239 Via Socorro
- 6110 Camino Forestal
- 75 Marbella
- 6009 Camino Tierra
- 55 Via Sonrisa
- 202 Via Galicia
- 712 Calle Divino
- 2920 Camino Capistrano Unit 9D
- 3707 Calle la Quinta
- 3341 Calle la Veta
- 3386 Calle la Veta
- 27352 Vista Azul
