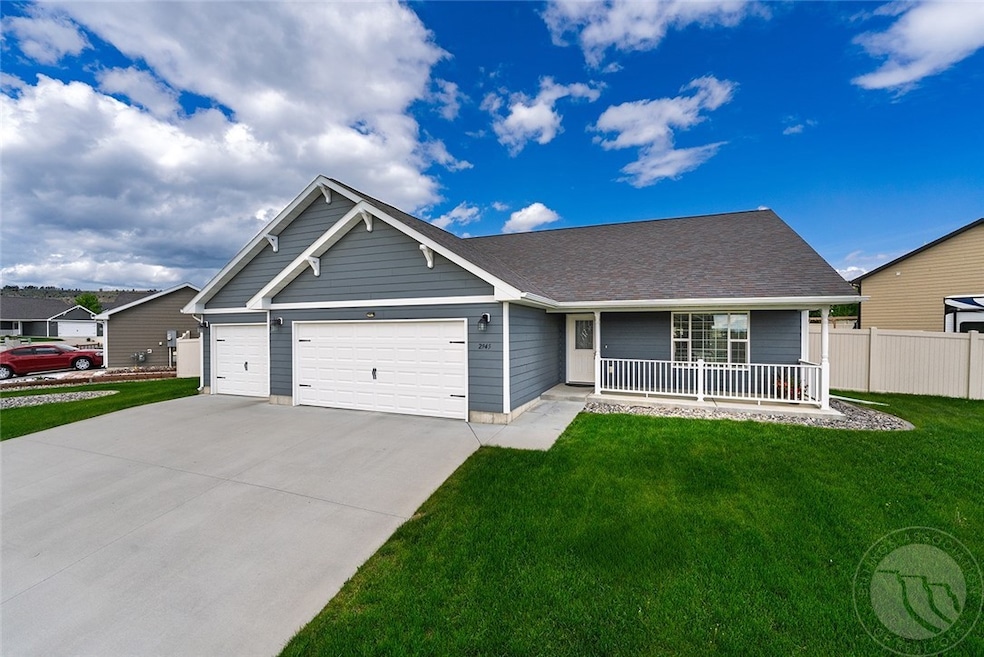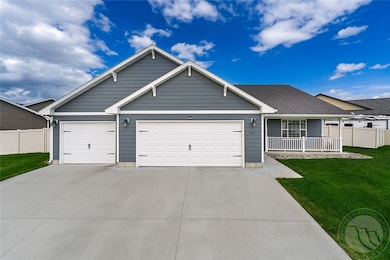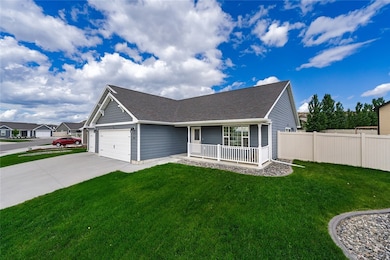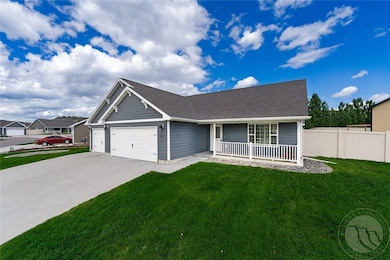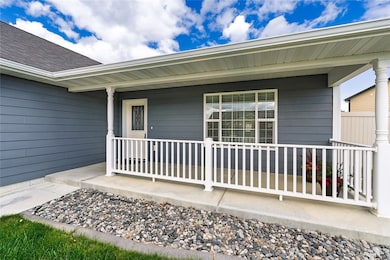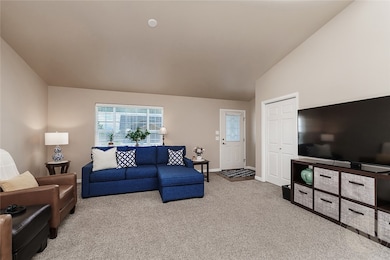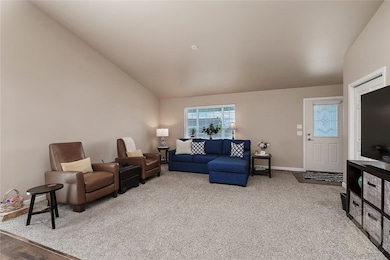
2945 W Copper Ridge Loop Billings, MT 59106
West Shiloh NeighborhoodEstimated payment $2,753/month
Highlights
- 3 Car Attached Garage
- Patio
- Ceiling Fan
- Cooling Available
- Forced Air Heating System
- 1-Story Property
About This Home
One level living in Copper Ridge. The home is one owner with 3 bedrooms, 2 bathrooms and a 3 car garage. It is nicely landscaped with fenced yard and underground sprinklers. Very well maintained and close to West End shopping.
Last Listed By
Landmark of Billings, Inc. Brokerage Phone: (406) 855-1949 Listed on: 04/09/2025
Home Details
Home Type
- Single Family
Est. Annual Taxes
- $3,876
Year Built
- Built in 2016
Lot Details
- 9,337 Sq Ft Lot
- Sprinkler System
- Zoning described as Suburban Neighborhood Residential
Parking
- 3 Car Attached Garage
- Garage Door Opener
Home Design
- Asphalt Roof
- HardiePlank Type
Interior Spaces
- 1,500 Sq Ft Home
- 1-Story Property
- Ceiling Fan
- Crawl Space
Kitchen
- Oven
- Free-Standing Range
- Microwave
- Dishwasher
- Disposal
Bedrooms and Bathrooms
- 3 Main Level Bedrooms
- 2 Full Bathrooms
Outdoor Features
- Patio
Schools
- Boulder Elementary School
- Ben Steele Middle School
- West High School
Utilities
- Cooling Available
- Forced Air Heating System
Community Details
- Copper Ridge Subd. 5Th Filing Subdivision
Listing and Financial Details
- Assessor Parcel Number A35341
Map
Home Values in the Area
Average Home Value in this Area
Tax History
| Year | Tax Paid | Tax Assessment Tax Assessment Total Assessment is a certain percentage of the fair market value that is determined by local assessors to be the total taxable value of land and additions on the property. | Land | Improvement |
|---|---|---|---|---|
| 2024 | $3,876 | $365,200 | $68,210 | $296,990 |
| 2023 | $3,831 | $365,200 | $68,210 | $296,990 |
| 2022 | $3,428 | $284,200 | $62,807 | $221,393 |
| 2021 | $3,180 | $284,200 | $0 | $0 |
| 2020 | $3,071 | $262,000 | $0 | $0 |
| 2019 | $2,947 | $262,000 | $0 | $0 |
| 2018 | $2,744 | $257,900 | $0 | $0 |
| 2017 | $2,666 | $257,900 | $0 | $0 |
| 2016 | $672 | $57,526 | $0 | $0 |
| 2015 | $657 | $57,526 | $0 | $0 |
Property History
| Date | Event | Price | Change | Sq Ft Price |
|---|---|---|---|---|
| 05/19/2025 05/19/25 | Price Changed | $435,000 | -1.1% | $290 / Sq Ft |
| 04/09/2025 04/09/25 | For Sale | $440,000 | -- | $293 / Sq Ft |
Purchase History
| Date | Type | Sale Price | Title Company |
|---|---|---|---|
| Warranty Deed | -- | None Available | |
| Warranty Deed | -- | Chicago Title |
Mortgage History
| Date | Status | Loan Amount | Loan Type |
|---|---|---|---|
| Open | $237,405 | New Conventional |
Similar Homes in Billings, MT
Source: Billings Multiple Listing Service
MLS Number: 351917
APN: 03-1031-25-3-08-46-0000
- 2933 W Copper Ridge Loop
- 2986 W Copper Ridge Loop
- 6710 Cove Creek Dr
- 6730 Cove Creek Dr
- 7005 Copper Bend Blvd
- 7024 Copper Bend Blvd
- 7011 Copper Bend Blvd
- 7017 Copper Bend Blvd
- 7023 Copper Bend Blvd
- 7036 Copper Bend Blvd
- 7035 Copper Bend Blvd
- 7077 Copper Bend Blvd
- 3004 Western Bluffs Blvd
- 3111 Amelia Cir
- 3065 Western Bluffs Blvd
- 3070 Western Bluffs Blvd
- 3027 Golden Acres Dr
- Lot 8 Graphite Dr
- 3212 Peregrine Ln
- 6433 Southern Bluffs Ln
