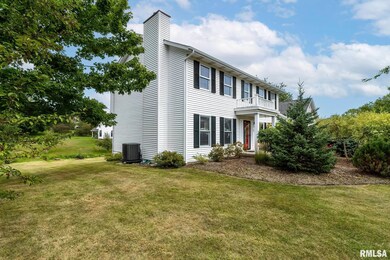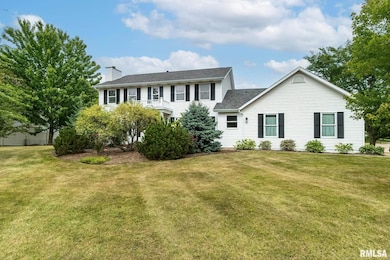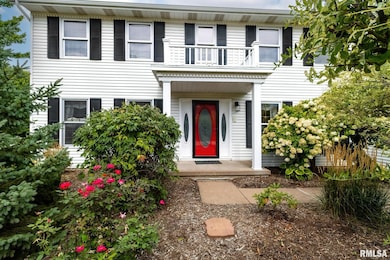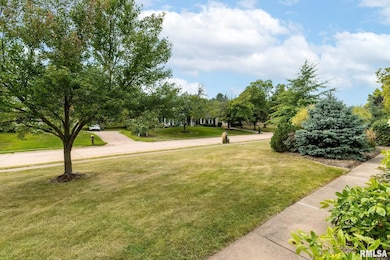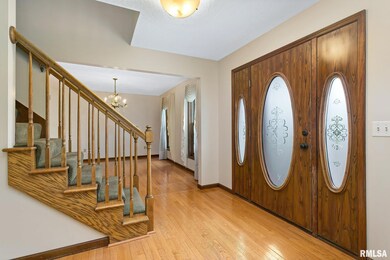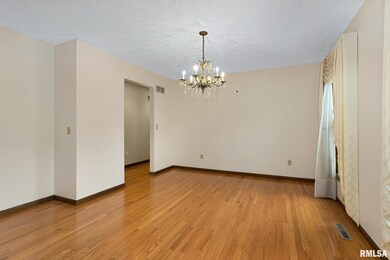
$330,000
- 3 Beds
- 3 Baths
- 2,929 Sq Ft
- 2814 E 39th St
- Davenport, IA
Very well maintained sprawling ranch home tucked away in a very nice established neighborhood north of Kimberly Road. This home has 3 bedrooms and 3 bathrooms with the large 14x14 primary bedroom with en suite bath. A formal living room or study and large family room with a gas insert fireplace off the kitchen. There is also a 16 x 17 four-season room with a fireplace that overlooks the private
Ray McDevitt Ruhl&Ruhl REALTORS Bettendorf

