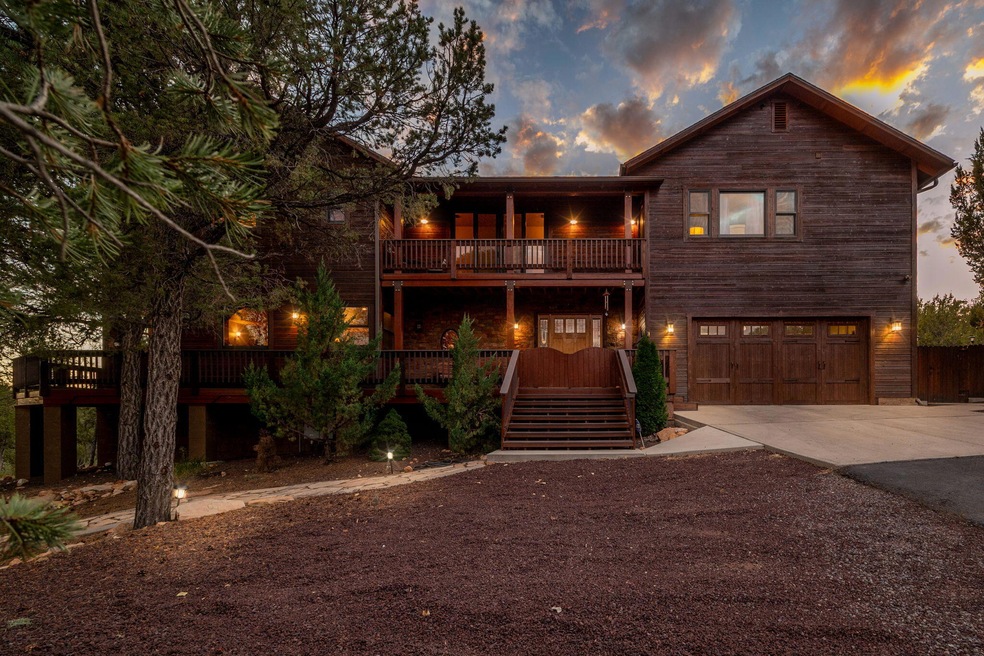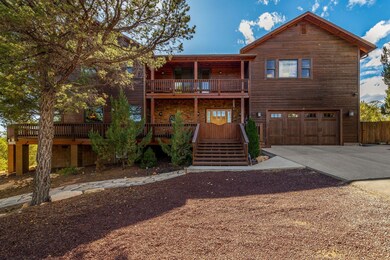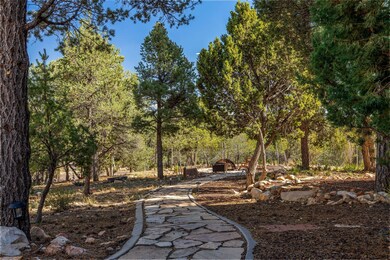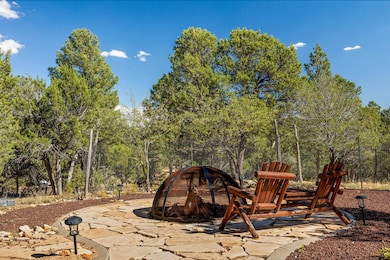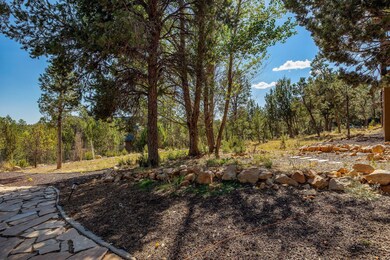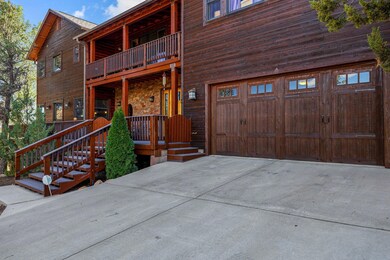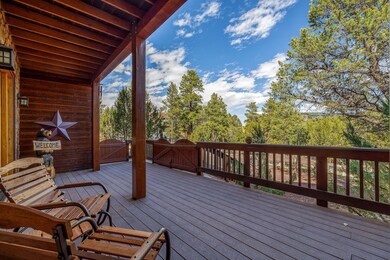
2946 Lodgepole Rd Overgaard, AZ 85933
Estimated payment $8,174/month
Highlights
- Spa
- Panoramic View
- Pine Trees
- Capps Elementary School Rated A-
- 1.25 Acre Lot
- Fireplace in Primary Bedroom
About This Home
Experience the ultimate in luxury living at this magnificent hilltop retreat! With expansive decks offering breathtaking views, this custom-built home is a true gem. Step inside to find wide wood plank hickory floors that lead you to a spacious living room. The chef's kitchen is a dream, featuring gorgeous cabinetry, a Sub-Zero fridge, Wolf gas double oven, large slab granite counters, walk in pantry & a cozy sitting area. Every bedroom boasts an en suite, with one conveniently located on the main level as well as the laundry. Ascend the stunning staircase to discover a huge family room complete with a fireplace & split floor plan. Two additional bedrooms, along with a lavish primary suite that includes its own fireplace and private deck.The en suite bathroom is a true oasis, featuring double vanities, his and her toilet rooms, a soaking tub, a gas fireplace, and an adjoining office with a kitchenette. Complete with a fully fenced backyard for privacy, gas fire pit and hot tub. All of this on 1.26 acres. You must see this to appreciate it.
Home Details
Home Type
- Single Family
Est. Annual Taxes
- $5,579
Year Built
- Built in 2008
Lot Details
- 1.25 Acre Lot
- Lot Dimensions are 265.92x162.9x251.22x264.57
- Partially Fenced Property
- Wood Fence
- Pine Trees
HOA Fees
- $10 Monthly HOA Fees
Parking
- 2 Car Garage
Home Design
- Wood Frame Construction
- Asphalt Shingled Roof
- Wood Siding
Interior Spaces
- 5,088 Sq Ft Home
- 2-Story Property
- Vaulted Ceiling
- Ceiling Fan
- Multiple Fireplaces
- Double Pane Windows
- Entrance Foyer
- Great Room with Fireplace
- Family Room
- Living Room with Fireplace
- Combination Kitchen and Dining Room
- Home Office
- Panoramic Views
- Fire and Smoke Detector
Kitchen
- Breakfast Bar
- Walk-In Pantry
- Double Oven
- Gas Range
- Microwave
- Dishwasher
- Kitchen Island
Flooring
- Wood
- Carpet
- Tile
Bedrooms and Bathrooms
- 4 Bedrooms
- Fireplace in Primary Bedroom
- Split Bedroom Floorplan
Laundry
- Laundry in Utility Room
- Dryer
- Washer
Outdoor Features
- Spa
- Covered patio or porch
- Fire Pit
Utilities
- Forced Air Heating and Cooling System
- Heating System Uses Propane
- Propane Water Heater
Listing and Financial Details
- Tax Lot 277
- Assessor Parcel Number 206-41-277
Map
Home Values in the Area
Average Home Value in this Area
Tax History
| Year | Tax Paid | Tax Assessment Tax Assessment Total Assessment is a certain percentage of the fair market value that is determined by local assessors to be the total taxable value of land and additions on the property. | Land | Improvement |
|---|---|---|---|---|
| 2026 | $5,723 | -- | -- | -- |
| 2025 | $5,579 | $103,683 | $8,408 | $95,275 |
| 2024 | $5,320 | $106,848 | $8,624 | $98,224 |
| 2023 | $5,579 | $76,859 | $6,084 | $70,775 |
| 2022 | $5,320 | $0 | $0 | $0 |
| 2021 | $5,259 | $0 | $0 | $0 |
| 2020 | $5,109 | $0 | $0 | $0 |
| 2019 | $4,076 | $0 | $0 | $0 |
| 2018 | $3,862 | $0 | $0 | $0 |
| 2017 | $3,830 | $0 | $0 | $0 |
| 2016 | $3,495 | $0 | $0 | $0 |
| 2015 | $3,233 | $36,500 | $4,000 | $32,500 |
Property History
| Date | Event | Price | Change | Sq Ft Price |
|---|---|---|---|---|
| 01/29/2025 01/29/25 | For Sale | $1,390,000 | 0.0% | $273 / Sq Ft |
| 01/23/2025 01/23/25 | Off Market | $1,390,000 | -- | -- |
| 12/09/2024 12/09/24 | Price Changed | $1,390,000 | -6.7% | $273 / Sq Ft |
| 10/20/2024 10/20/24 | For Sale | $1,490,000 | +201.0% | $293 / Sq Ft |
| 12/19/2019 12/19/19 | Sold | $495,000 | 0.0% | $97 / Sq Ft |
| 12/19/2019 12/19/19 | Sold | $495,000 | -1.0% | $97 / Sq Ft |
| 11/01/2019 11/01/19 | Pending | -- | -- | -- |
| 09/26/2019 09/26/19 | For Sale | $499,900 | -- | $98 / Sq Ft |
Purchase History
| Date | Type | Sale Price | Title Company |
|---|---|---|---|
| Warranty Deed | -- | None Listed On Document | |
| Warranty Deed | $495,000 | Lawyers Title Of Arizona Inc | |
| Interfamily Deed Transfer | -- | First American Title | |
| Cash Sale Deed | $140,000 | First American Title | |
| Cash Sale Deed | $110,000 | First American Title | |
| Cash Sale Deed | $60,000 | First American Title |
Mortgage History
| Date | Status | Loan Amount | Loan Type |
|---|---|---|---|
| Previous Owner | $280,000 | Future Advance Clause Open End Mortgage | |
| Previous Owner | $720,000 | Reverse Mortgage Home Equity Conversion Mortgage | |
| Previous Owner | $94,250 | Unknown |
Similar Homes in Overgaard, AZ
Source: Central Arizona Association of REALTORS®
MLS Number: 91190
APN: 206-41-277
- 2938 Lodgepole Rd
- 2943 E Lookout Ln
- 2273 Trail Cir
- 2978 Lookout Ln
- 2240 Roundabout Way
- 2901 Ridge Cir
- 2235 Del Rio Cir
- 2235 Moccasin Dr
- 3315 Ox Bow Bend Rd
- 2320 Chandelle Ln
- 2937 Ransack Rd
- 2321 Chandelle Ln
- 2854 Thunderbird Way
- 2316 Thunderbird Cir
- 2214 Forest Park Dr
- 2353 Florian Meadow Trail
- 2306 Thunderbird Cir
- 2255 Bootlegger Dr Unit 2
- 2255 Bootlegger -- Unit 1
