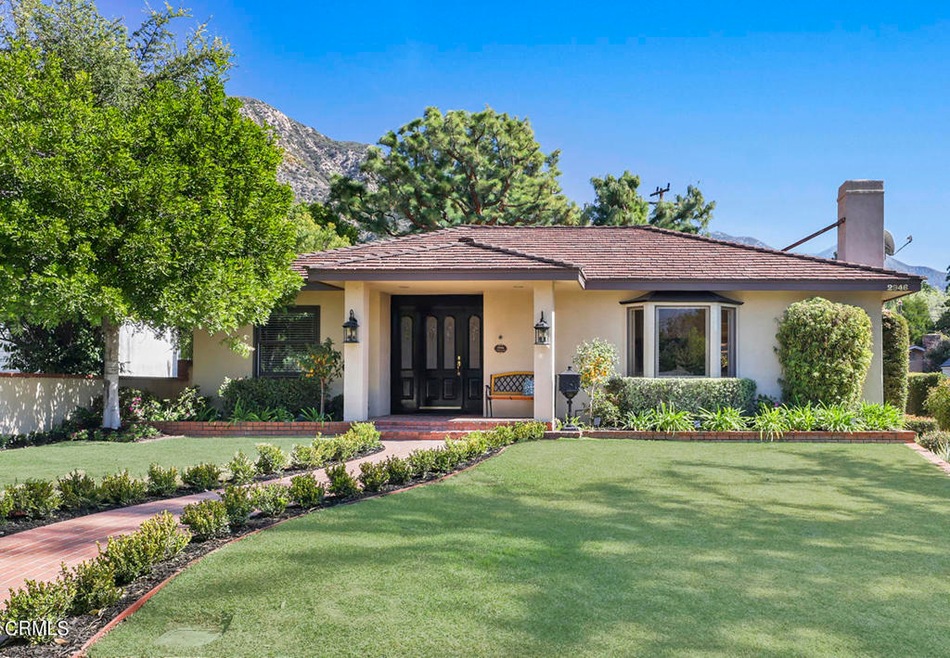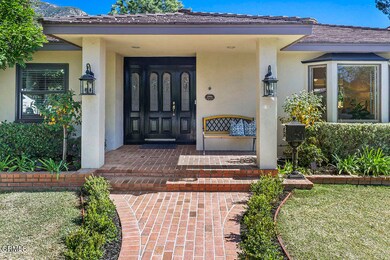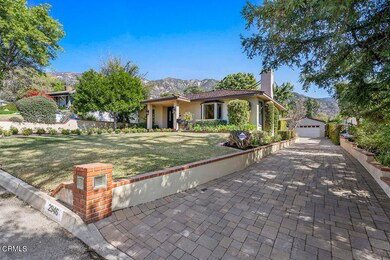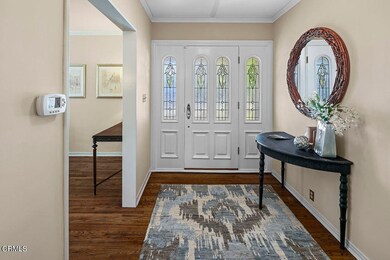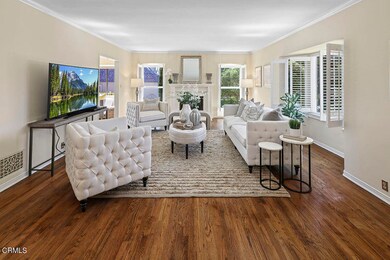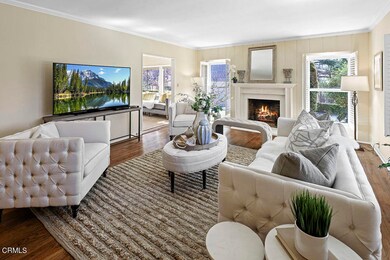
2946 N Mount Curve Ave Altadena, CA 91001
Estimated Value: $1,531,000 - $1,768,575
Highlights
- 24-Hour Security
- Primary Bedroom Suite
- Updated Kitchen
- Pasadena High School Rated A
- All Bedrooms Downstairs
- Mountain View
About This Home
As of April 2021This updated traditional home has gorgeous mountain views and is located in a quiet foothill neighborhood in Altadena. An inviting brick walkway leads up to the welcoming front porch and the formal entry. The bright and spacious living room has an elegant fireplace with a beautiful mantle. The living room also features a lovely bay window, crown molding and plantation shutters and it opens directly to the large adjoining formal dining room with classic traditional wainscoting. There is a lovely sunroom accessed off both the living and dining rooms, making it perfect for entertaining. The sunroom has multiple large windows and it opens to the picture perfect back yard with attractive landscaping, multiple patios, an outdoor kitchen and a cozy fire pit. Back inside the home, the updated kitchen features a breakfast bar, quartz countertops, a commercial grade six burner range, updated cabinets with loads of storage and a charming garden window. Two of the bedrooms share a full bathroom and there is also a separate powder room. At the end of the hall is the spacious master suite with en-suite dressing room, a full bath, plantation shutters and private access through French doors to a secluded patio, making it the perfect spot to enjoy your morning cup of coffee. Additional features include wood flooring throughout the home, double paned windows, a two-car garage, and 2 storage sheds. Welcome home!
Last Agent to Sell the Property
Coldwell Banker Realty License #01438002 Listed on: 02/26/2021

Home Details
Home Type
- Single Family
Est. Annual Taxes
- $17,686
Year Built
- Built in 1937 | Remodeled
Lot Details
- 9,294 Sq Ft Lot
- West Facing Home
- Wood Fence
- Sprinkler System
- Back and Front Yard
Parking
- 2 Car Garage
- Parking Available
- Driveway
- On-Street Parking
Home Design
- Traditional Architecture
- Raised Foundation
- Copper Plumbing
Interior Spaces
- 1,933 Sq Ft Home
- Crown Molding
- Wainscoting
- Ceiling Fan
- Track Lighting
- Gas Fireplace
- Double Pane Windows
- Plantation Shutters
- French Doors
- Formal Entry
- Separate Family Room
- Living Room with Fireplace
- Dining Room
- Sun or Florida Room
- Storage
- Mountain Views
- Utility Basement
Kitchen
- Updated Kitchen
- Eat-In Kitchen
- Breakfast Bar
- Six Burner Stove
- Free-Standing Range
- Range Hood
- Microwave
- Dishwasher
- Granite Countertops
- Quartz Countertops
- Pots and Pans Drawers
- Self-Closing Drawers
Flooring
- Wood
- Tile
Bedrooms and Bathrooms
- 3 Bedrooms
- All Bedrooms Down
- Primary Bedroom Suite
- Walk-In Closet
- Dressing Area
- Remodeled Bathroom
- Jack-and-Jill Bathroom
- Granite Bathroom Countertops
- Dual Sinks
- Bathtub
- Separate Shower
Laundry
- Laundry Room
- Laundry in Kitchen
Home Security
- Security Lights
- Carbon Monoxide Detectors
- Fire and Smoke Detector
Outdoor Features
- Brick Porch or Patio
- Fire Pit
- Shed
- Outdoor Grill
Utilities
- Forced Air Heating and Cooling System
- Water Heater
Listing and Financial Details
- Tax Lot 2
Community Details
Recreation
- Hiking Trails
Additional Features
- No Home Owners Association
- 24-Hour Security
Ownership History
Purchase Details
Purchase Details
Purchase Details
Home Financials for this Owner
Home Financials are based on the most recent Mortgage that was taken out on this home.Purchase Details
Similar Homes in Altadena, CA
Home Values in the Area
Average Home Value in this Area
Purchase History
| Date | Buyer | Sale Price | Title Company |
|---|---|---|---|
| Diana Yang Trust | -- | None Listed On Document | |
| Yang Diana | -- | -- | |
| Piedra Casey Pechae | $1,452,500 | Equity Title Los Angeles | |
| Ward Bruce George | -- | -- |
Mortgage History
| Date | Status | Borrower | Loan Amount |
|---|---|---|---|
| Previous Owner | Piedra Casey Pechae | $1,158,671 | |
| Previous Owner | Piedra Casey Pechae | $1,162,000 |
Property History
| Date | Event | Price | Change | Sq Ft Price |
|---|---|---|---|---|
| 04/14/2021 04/14/21 | Sold | $1,457,000 | +26.8% | $754 / Sq Ft |
| 04/07/2021 04/07/21 | Pending | -- | -- | -- |
| 02/26/2021 02/26/21 | For Sale | $1,149,000 | -- | $594 / Sq Ft |
Tax History Compared to Growth
Tax History
| Year | Tax Paid | Tax Assessment Tax Assessment Total Assessment is a certain percentage of the fair market value that is determined by local assessors to be the total taxable value of land and additions on the property. | Land | Improvement |
|---|---|---|---|---|
| 2024 | $17,686 | $1,541,402 | $1,193,433 | $347,969 |
| 2023 | $17,537 | $1,511,180 | $1,170,033 | $341,147 |
| 2022 | $16,927 | $1,481,550 | $1,147,092 | $334,458 |
| 2021 | $1,492 | $84,872 | $41,187 | $43,685 |
| 2020 | $1,452 | $84,003 | $40,765 | $43,238 |
| 2019 | $1,447 | $82,357 | $39,966 | $42,391 |
| 2018 | $1,335 | $80,743 | $39,183 | $41,560 |
| 2016 | $1,267 | $77,610 | $37,662 | $39,948 |
| 2015 | $1,253 | $76,445 | $37,097 | $39,348 |
| 2014 | $1,244 | $74,949 | $36,371 | $38,578 |
Agents Affiliated with this Home
-
Jenan Musulli

Seller's Agent in 2021
Jenan Musulli
Coldwell Banker Realty
(626) 318-7118
11 in this area
118 Total Sales
-
George Musulli
G
Seller Co-Listing Agent in 2021
George Musulli
Coldwell Banker Realty
(626) 318-7119
11 in this area
132 Total Sales
-
Dhari Thein

Buyer's Agent in 2021
Dhari Thein
Deasy Penner Podley
(626) 437-7414
73 in this area
115 Total Sales
Map
Source: Pasadena-Foothills Association of REALTORS®
MLS Number: P1-3532
APN: 5842-009-002
- 1117 Mount Lowe Dr
- 2899 N Mount Curve Ave
- 1017 Dolores Dr
- 972 Alta Vista Dr
- 1240 Sagemont Place
- 949 Dolores Dr
- 902 Wapello St
- 3075 Via Maderas St
- 924 E Poppyfields Dr
- 628 Wapello St
- 930 Parkman St
- 2880 Holliston Ave
- 489 Athens St
- 2741 Lake Ave
- 618 Concha St
- 596 Wapello St
- 630 Concha St
- 608 Concha St
- 579 Wapello St
- 995 E Mount Curve Ave
- 2946 N Mount Curve Ave
- 2956 N Mount Curve Ave
- 1069 Dolores Dr
- 2956 Mount Curve Ave E
- 1086 Mount Lowe Dr
- 1087 Dolores Dr
- 1099 Dolores Dr
- 1094 Mount Lowe Dr
- 1068 Dolores Dr
- 1045 Dolores Dr
- 1105 Dolores Dr
- 2959 N Mount Curve Ave
- 1100 Mount Lowe Dr
- 2969 N Mount Curve Ave
- 2929 Maiden Ln
- 2908 N Mount Curve Ave
- 1042 Dolores Dr
- 2919 Maiden Ln
- 2986 N Mount Curve Ave
- 1112 Mount Lowe Dr
