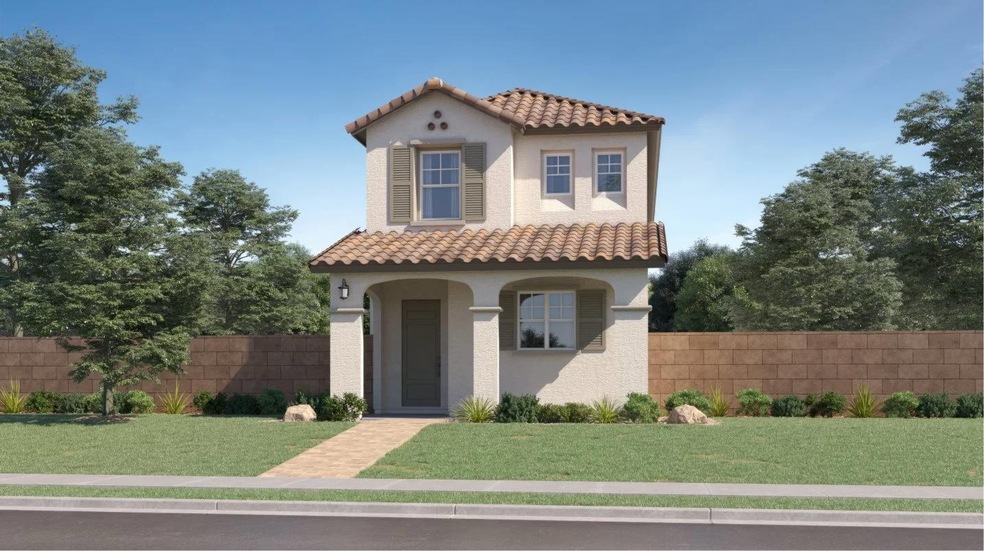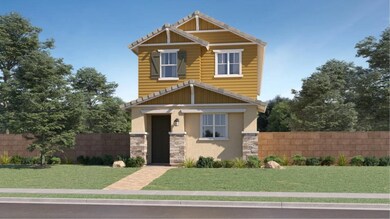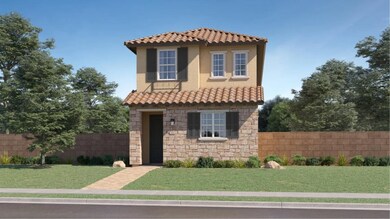
Lucia Plan 2019 Phoenix, AZ 85037
Garden Lakes NeighborhoodEstimated payment $2,751/month
Total Views
369
3
Beds
2.5
Baths
1,958
Sq Ft
$214
Price per Sq Ft
Highlights
- New Construction
- Community Pool
- Community Playground
About This Home
The first floor of this two-story home shares an open layout between the kitchen, dining area and family room for easy entertaining, along with convenient access to a powder room. Upstairs are two secondary bedrooms, ideal for household members and overnight guests, as well as a multifunctional loft and luxe owner's suite, comprised of an en-suite bathroom and walk-in closet.
Home Details
Home Type
- Single Family
Parking
- 2 Car Garage
Home Design
- New Construction
- Ready To Build Floorplan
- Lucia Plan 2019
Interior Spaces
- 1,958 Sq Ft Home
- 2-Story Property
Bedrooms and Bathrooms
- 3 Bedrooms
Community Details
Overview
- Actively Selling
- Built by Lennar
- Western Garden Reflection Subdivision
Recreation
- Community Playground
- Community Pool
Sales Office
- 2947 N 97Th Drive
- Phoenix, AZ 85037
- Builder Spec Website
Map
Create a Home Valuation Report for This Property
The Home Valuation Report is an in-depth analysis detailing your home's value as well as a comparison with similar homes in the area
Similar Homes in the area
Home Values in the Area
Average Home Value in this Area
Property History
| Date | Event | Price | Change | Sq Ft Price |
|---|---|---|---|---|
| 03/03/2025 03/03/25 | Price Changed | $419,990 | -4.5% | $214 / Sq Ft |
| 02/27/2025 02/27/25 | For Sale | $439,990 | -- | $225 / Sq Ft |
Nearby Homes
- 9833 W Catalina Dr
- 9745 W Catalina Dr
- 2932 N 98th Ln
- 2947 N 97th Dr
- 2947 N 97th Dr
- 9735 W Catalina Dr
- 9739 W Catalina Dr
- 3009 N 97th Dr
- 9810 W Pinchot Ave
- 9756 W Pinchot Ave
- 9814 W Pinchot Ave
- 9753 W Pinchot Ave
- 9727 W Avalon Dr
- 9735 W Avalon Dr
- 9750 W Avalon Dr
- 2964 N 96th Ln
- 2964 N 96th Ln
- 2964 N 96th Ln
- 2964 N 96th Ln
- 9828 W Avalon Dr






