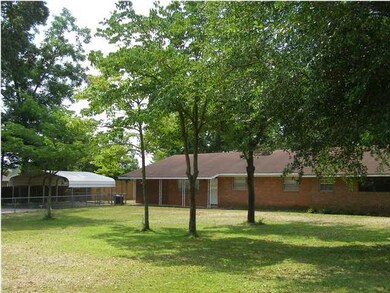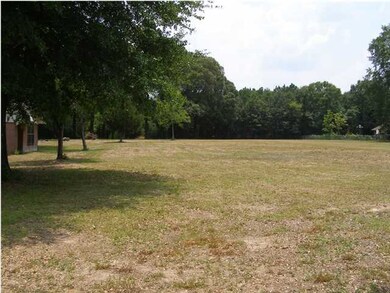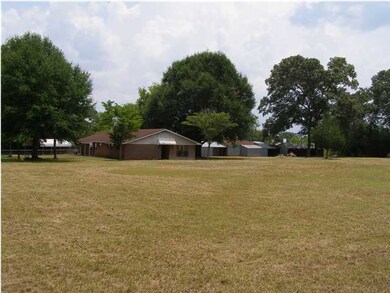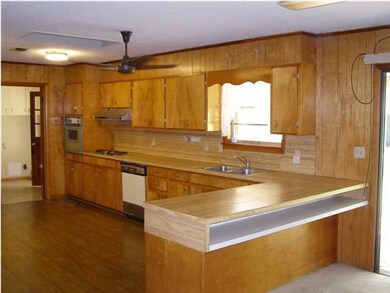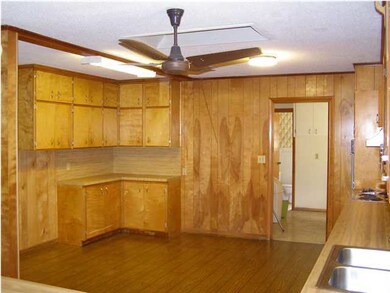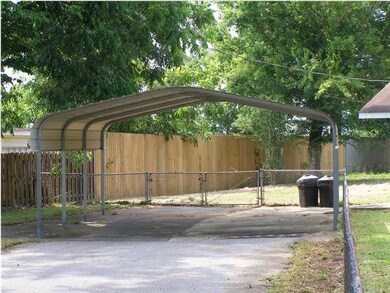
2948 Barton Rd Crestview, FL 32539
Highlights
- Parking available for a boat
- Covered patio or porch
- Converted Garage
- Bonus Room
- Workshop
- Separate Outdoor Workshop
About This Home
As of March 2022What an opportunity! You won't find a home on 3 acres this close to town again! While the home is a little older, it has so much potential. It is mostly brick and very spacious. The rooms are larger than you will find in much newer homes. The total finished sq. ft is close to 3000, which includes 450 sq ft of bonus rooms that are not currently heated/cooled but already has place for a window unit to be installed. The home features custom, real wood cabinets in the open kitchen with a breakfast bar, a family room with fireplace, and a separate living room. Closets and storage space are gracious. This home has so many possibilities. There are 3 separate, large outside buildings. And for the person that needs covered storage it also has two large open buildings that could be used for antique cars, boats, or any toys. All but the driveway, which has a two car carport, of the 3 acres are fenced in with chain link and two double gates to access the property. The property has beautiful mature pecan and oak trees situated on it. Resides in the county so lower taxes. Come and see what this large home on a very large lot has to offer.
Last Buyer's Agent
- Ecn.rets.e4340
ecn.rets.RETS_OFFICE
Home Details
Home Type
- Single Family
Est. Annual Taxes
- $2,460
Year Built
- Built in 1968
Lot Details
- 2.99 Acre Lot
- Property fronts a county road
- Back Yard Fenced
- Chain Link Fence
- Level Lot
- Cleared Lot
- Property is zoned County
Home Design
- Repairs Needed
- Composition Shingle Roof
- Wood Siding
- Three Sided Brick Exterior Elevation
Interior Spaces
- 2,566 Sq Ft Home
- 1-Story Property
- Woodwork
- Paneling
- Fireplace
- Family Room
- Living Room
- Bonus Room
- Workshop
- Fire and Smoke Detector
Kitchen
- Breakfast Bar
- Cooktop with Range Hood
- Dishwasher
Flooring
- Painted or Stained Flooring
- Wall to Wall Carpet
- Laminate
Bedrooms and Bathrooms
- 4 Bedrooms
- 2 Full Bathrooms
Laundry
- Laundry Room
- Exterior Washer Dryer Hookup
Parking
- Detached Garage
- 2 Carport Spaces
- Converted Garage
- Parking available for a boat
Outdoor Features
- Covered patio or porch
- Separate Outdoor Workshop
- Shed
Schools
- Walker Elementary School
- Davidson Middle School
- Crestview High School
Utilities
- Heat Pump System
- Electric Water Heater
- Septic Tank
Listing and Financial Details
- Assessor Parcel Number 33-4N-23-0000-0021-0000
Map
Home Values in the Area
Average Home Value in this Area
Property History
| Date | Event | Price | Change | Sq Ft Price |
|---|---|---|---|---|
| 04/08/2025 04/08/25 | Price Changed | $379,900 | -1.1% | $145 / Sq Ft |
| 03/09/2025 03/09/25 | Price Changed | $384,000 | -1.3% | $147 / Sq Ft |
| 02/01/2025 02/01/25 | For Sale | $389,000 | +9.3% | $149 / Sq Ft |
| 03/25/2022 03/25/22 | Sold | $355,900 | 0.0% | $136 / Sq Ft |
| 01/24/2022 01/24/22 | Pending | -- | -- | -- |
| 01/22/2022 01/22/22 | For Sale | $355,900 | +196.6% | $136 / Sq Ft |
| 11/19/2012 11/19/12 | Sold | $120,000 | 0.0% | $47 / Sq Ft |
| 09/19/2012 09/19/12 | Pending | -- | -- | -- |
| 09/12/2012 09/12/12 | For Sale | $120,000 | -- | $47 / Sq Ft |
Tax History
| Year | Tax Paid | Tax Assessment Tax Assessment Total Assessment is a certain percentage of the fair market value that is determined by local assessors to be the total taxable value of land and additions on the property. | Land | Improvement |
|---|---|---|---|---|
| 2024 | $2,460 | $269,928 | $42,460 | $227,468 |
| 2023 | $2,460 | $279,958 | $39,682 | $240,276 |
| 2021 | $1,128 | $136,691 | $0 | $0 |
| 2020 | $1,115 | $134,804 | $0 | $0 |
| 2019 | $1,102 | $131,773 | $0 | $0 |
| 2018 | $1,093 | $129,316 | $0 | $0 |
| 2017 | $1,088 | $126,656 | $0 | $0 |
| 2016 | $1,062 | $124,051 | $0 | $0 |
| 2015 | $1,090 | $123,189 | $0 | $0 |
| 2014 | $1,114 | $124,204 | $0 | $0 |
Mortgage History
| Date | Status | Loan Amount | Loan Type |
|---|---|---|---|
| Open | $355,900 | New Conventional | |
| Previous Owner | $323,900 | VA | |
| Previous Owner | $319,100 | VA | |
| Previous Owner | $314,961 | VA | |
| Previous Owner | $194,999 | VA | |
| Previous Owner | $20,000 | New Conventional | |
| Previous Owner | $123,960 | VA |
Deed History
| Date | Type | Sale Price | Title Company |
|---|---|---|---|
| Warranty Deed | $355,900 | None Listed On Document | |
| Interfamily Deed Transfer | -- | Vantage Point Title Inc | |
| Warranty Deed | $120,000 | Moulton Land Title Inc | |
| Deed | -- | Moulton Land Title Inc | |
| Interfamily Deed Transfer | -- | -- |
Similar Homes in Crestview, FL
Source: Emerald Coast Association of REALTORS®
MLS Number: 580170
APN: 33-4N-23-0000-0021-0000
- 3167 Border Creek Rd
- 3077 Border Creek Rd
- 3095 Border Creek Dr
- 2824 Pear Orchard Blvd
- 3094 Border Creek Rd
- 3098 Border Creek Dr
- 211 Hunter Dr
- 5849 Reinke Dr
- 1415 Grandview Dr
- 3010 Lancaster Cir
- 5806 Frances St
- 5740 Highway 85 N
- 1318 Valley Rd
- 5848 Phillip Rd
- 2811 Phil Tyner Rd
- 148 4th Ave Unit E
- 149 4th Ave
- 147 NE Fourth Ave
- 109 Oakcrest Dr
- 208 Forrest Pkwy

