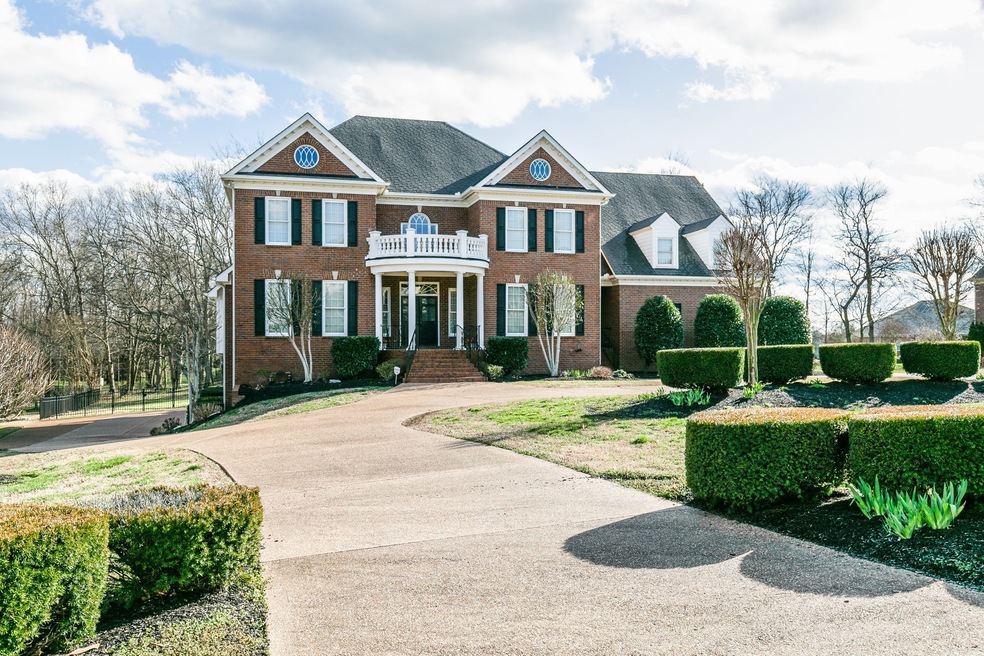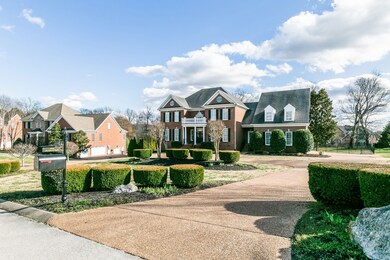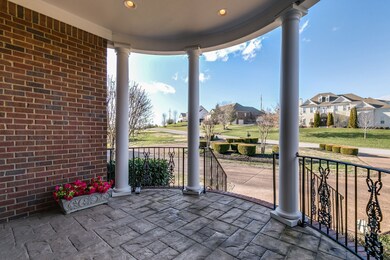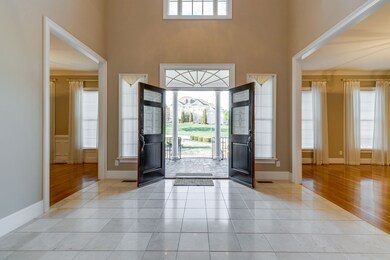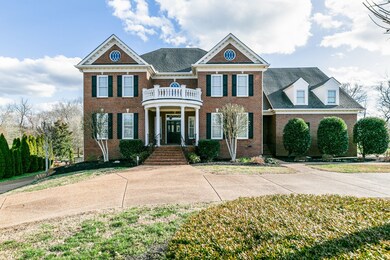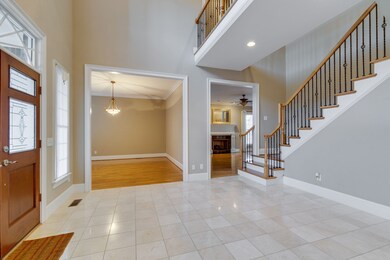
2948 Mclemore Cir Franklin, TN 37064
McLemore NeighborhoodHighlights
- Colonial Architecture
- Deck
- Separate Formal Living Room
- Oak View Elementary School Rated A
- Marble Flooring
- Double Oven
About This Home
As of April 2022Stellar Executive home! Amenities abound..Marble foyer, custom cabinetry, Sub-Zero Fridge, Huge Master on Main Floor, Sand & Stain Hardwood throughout, 4 car garage with 24x8 bay for toys, 1955 Sq.ft.unfin basement, Fully fenced back yard, Irrigated front, 5 stop elevator. Granite countertops, Heated and cooled sunroom, 2 covered decks. Home is in pristine condition. Appliances like brand new. Full bath in basement, for finishing or working on hobbies with a full bath. Absolutely stunning!
Last Agent to Sell the Property
Onward Real Estate Brokerage Phone: 6156427049 License #250591 Listed on: 03/12/2020

Home Details
Home Type
- Single Family
Est. Annual Taxes
- $4,407
Year Built
- Built in 2005
Lot Details
- 0.96 Acre Lot
- Lot Dimensions are 112 x 314
- Back Yard Fenced
- Level Lot
HOA Fees
- $105 Monthly HOA Fees
Parking
- 4 Car Garage
- Garage Door Opener
- Driveway
Home Design
- Colonial Architecture
- Brick Exterior Construction
- Shingle Roof
Interior Spaces
- 4,964 Sq Ft Home
- Property has 2 Levels
- Wet Bar
- Central Vacuum
- Ceiling Fan
- Separate Formal Living Room
- Den with Fireplace
- Fire and Smoke Detector
- Unfinished Basement
Kitchen
- Double Oven
- Microwave
- Ice Maker
- Dishwasher
- Disposal
Flooring
- Marble
- Tile
Bedrooms and Bathrooms
- 5 Bedrooms | 1 Main Level Bedroom
- Walk-In Closet
Accessible Home Design
- Accessible Elevator Installed
Outdoor Features
- Deck
- Patio
Schools
- Bethesda Elementary School
- Heritage Middle School
- Independence High School
Utilities
- Cooling Available
- Central Heating
- Heating System Uses Natural Gas
- Private Sewer
Community Details
- $200 One-Time Secondary Association Fee
- Association fees include internet
- Mclemore Farms Add Sec 2 Subdivision
Listing and Financial Details
- Tax Lot 201
- Assessor Parcel Number 094118K B 01100 00010118N
Ownership History
Purchase Details
Purchase Details
Home Financials for this Owner
Home Financials are based on the most recent Mortgage that was taken out on this home.Purchase Details
Home Financials for this Owner
Home Financials are based on the most recent Mortgage that was taken out on this home.Purchase Details
Purchase Details
Home Financials for this Owner
Home Financials are based on the most recent Mortgage that was taken out on this home.Purchase Details
Home Financials for this Owner
Home Financials are based on the most recent Mortgage that was taken out on this home.Purchase Details
Home Financials for this Owner
Home Financials are based on the most recent Mortgage that was taken out on this home.Similar Homes in Franklin, TN
Home Values in the Area
Average Home Value in this Area
Purchase History
| Date | Type | Sale Price | Title Company |
|---|---|---|---|
| Quit Claim Deed | -- | None Listed On Document | |
| Quit Claim Deed | -- | None Listed On Document | |
| Warranty Deed | $1,480,000 | None Listed On Document | |
| Warranty Deed | $980,000 | None Available | |
| Warranty Deed | $670,000 | Mid State Title & Escrow Inc | |
| Warranty Deed | $719,900 | Mid State Title & Escrow Inc | |
| Warranty Deed | $130,000 | Mid State Title & Escrow Inc | |
| Warranty Deed | $70,000 | Mid State Title & Escrow Inc |
Mortgage History
| Date | Status | Loan Amount | Loan Type |
|---|---|---|---|
| Previous Owner | $1,184,000 | New Conventional | |
| Previous Owner | $330,000 | New Conventional | |
| Previous Owner | $568,000 | Fannie Mae Freddie Mac | |
| Previous Owner | $520,000 | Construction | |
| Previous Owner | $70,000 | No Value Available |
Property History
| Date | Event | Price | Change | Sq Ft Price |
|---|---|---|---|---|
| 04/14/2022 04/14/22 | Sold | $1,480,000 | -10.2% | $298 / Sq Ft |
| 03/07/2022 03/07/22 | Pending | -- | -- | -- |
| 02/22/2022 02/22/22 | For Sale | -- | -- | -- |
| 02/19/2022 02/19/22 | For Sale | -- | -- | -- |
| 02/18/2022 02/18/22 | For Sale | $1,649,000 | +68.3% | $332 / Sq Ft |
| 04/13/2020 04/13/20 | Sold | $980,000 | -2.0% | $197 / Sq Ft |
| 03/12/2020 03/12/20 | Pending | -- | -- | -- |
| 03/12/2020 03/12/20 | For Sale | $999,900 | -- | $201 / Sq Ft |
Tax History Compared to Growth
Tax History
| Year | Tax Paid | Tax Assessment Tax Assessment Total Assessment is a certain percentage of the fair market value that is determined by local assessors to be the total taxable value of land and additions on the property. | Land | Improvement |
|---|---|---|---|---|
| 2024 | $4,506 | $239,675 | $50,000 | $189,675 |
| 2023 | $4,506 | $239,675 | $50,000 | $189,675 |
| 2022 | $4,506 | $239,675 | $50,000 | $189,675 |
| 2021 | $4,506 | $239,675 | $50,000 | $189,675 |
| 2020 | $4,236 | $190,800 | $30,000 | $160,800 |
| 2019 | $4,236 | $190,800 | $30,000 | $160,800 |
| 2018 | $4,102 | $190,800 | $30,000 | $160,800 |
| 2017 | $4,102 | $190,800 | $30,000 | $160,800 |
| 2016 | $4,102 | $190,800 | $30,000 | $160,800 |
| 2015 | -- | $165,025 | $21,250 | $143,775 |
| 2014 | -- | $165,025 | $21,250 | $143,775 |
Agents Affiliated with this Home
-
Dennis Jolley

Seller's Agent in 2022
Dennis Jolley
Mossy Oak Properties Clarksville, TN Land & Farm
(615) 879-8282
1 in this area
26 Total Sales
-
Tracey Gracey

Buyer's Agent in 2022
Tracey Gracey
Onward Real Estate
(615) 604-2748
1 in this area
69 Total Sales
-
Melba Beasley

Seller's Agent in 2020
Melba Beasley
Onward Real Estate
(615) 642-7049
1 in this area
27 Total Sales
-
Pamela King

Buyer's Agent in 2020
Pamela King
Berkshire Hathaway HomeServices Woodmont Realty
(615) 403-2413
66 Total Sales
Map
Source: Realtracs
MLS Number: 2131042
APN: 118K-B-011.00
- 2727 Mclemore Way
- 2562 Goose Creek Bypass
- 2531 Goose Creek Bypass
- 8025 Southvale Blvd
- 8024 Southvale Blvd
- 8001 Southvale Blvd
- 3001 Snowbird Ct
- 4006 Forestside Dr
- 8034 Southvale Blvd
- 7018 Southvale Blvd
- 7031 Southvale Blvd
- 7013 Southvale Blvd
- 7007 Southvale Blvd
- 8007 Southvale Blvd
- 8013 Southvale Blvd
- 8006 Southvale Blvd
- 2115 Hollydale Alley
- 1037 Southbrooke Blvd
- 1043 Southbrooke Blvd
- 7019 Southvale Blvd
