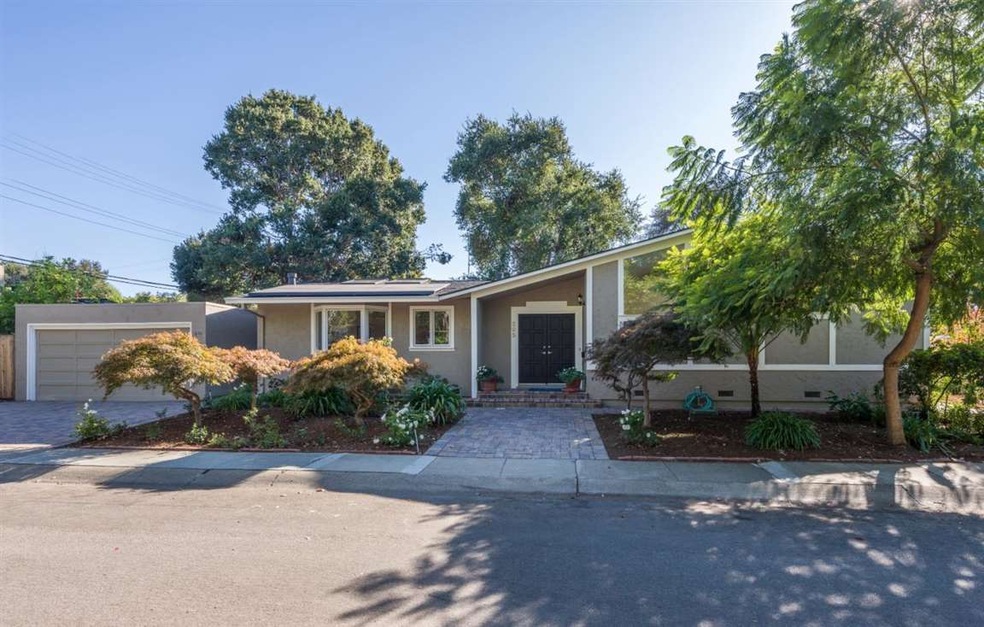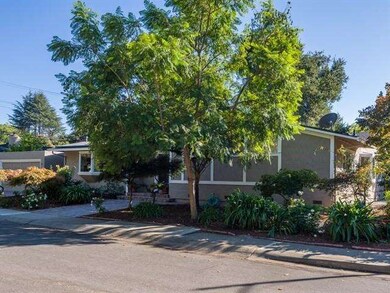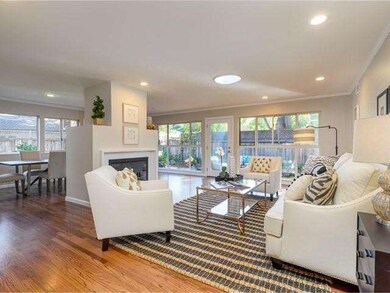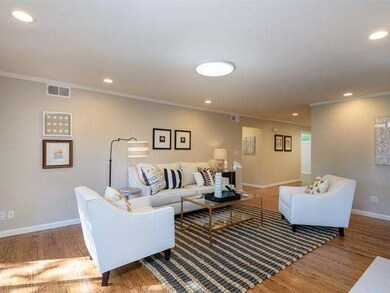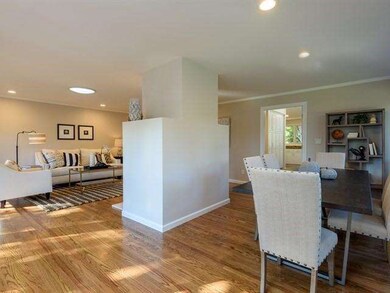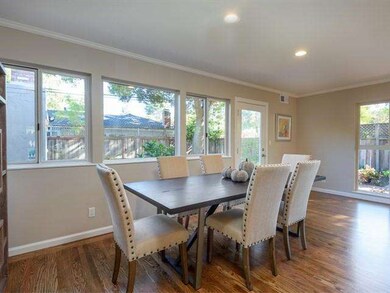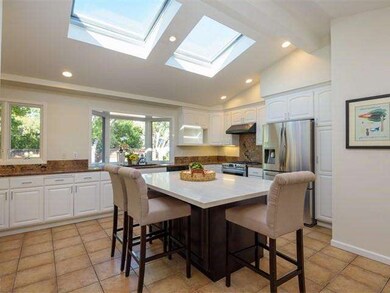
295 E Creek Dr Menlo Park, CA 94025
Linfield Oaks NeighborhoodEstimated Value: $3,099,000 - $4,356,000
Highlights
- Vaulted Ceiling
- Wood Flooring
- Granite Countertops
- Encinal Elementary School Rated A
- Solid Surface Bathroom Countertops
- Formal Dining Room
About This Home
As of October 2017Spacious, remodeled 3BD (possible 4th from enormous FR space), 2.5 BA home in terrific Linfield Oaks location. Huge kitchen with tons of cabinets, large island/breakfast bar, skylight, new range & refrigerator; newly remodeled master BA; gleaming hardwood floors; new LED lighting; updated hall bath with new quartz counter; solar panels; sun tunnels; detached 2 car garage w/new roof; lush garden accessible from kitchen, LR/DR and master BD, perfect for enjoying indoor/outdoor living. Walkable to downtown Palo Alto, MP, and Burgess Community Center (pool, library, parks, gymnastics center). Convenient to 101, CalTrain & Facebook. Great Menlo Park schools. Sq footage is from private vendor. Seller and agent have not verified.
Last Agent to Sell the Property
Coldwell Banker Realty License #01182467 Listed on: 09/25/2017

Last Buyer's Agent
Charlene Chang
Compass License #01353594
Home Details
Home Type
- Single Family
Est. Annual Taxes
- $43,667
Year Built
- Built in 1951
Lot Details
- 7,906 Sq Ft Lot
- Zoning described as R10008
Parking
- 2 Car Detached Garage
- Garage Door Opener
Home Design
- Composition Roof
- Bitumen Roof
- Concrete Perimeter Foundation
Interior Spaces
- 2,265 Sq Ft Home
- 1-Story Property
- Vaulted Ceiling
- Skylights in Kitchen
- Fireplace With Gas Starter
- Bay Window
- Formal Entry
- Separate Family Room
- Living Room with Fireplace
- Formal Dining Room
Kitchen
- Gas Oven
- Range Hood
- Kitchen Island
- Granite Countertops
- Quartz Countertops
Flooring
- Wood
- Tile
Bedrooms and Bathrooms
- 3 Bedrooms
- Walk-In Closet
- Bathroom on Main Level
- Solid Surface Bathroom Countertops
- Bathtub with Shower
- Bathtub Includes Tile Surround
- Walk-in Shower
Laundry
- Laundry in unit
- Washer and Dryer
Eco-Friendly Details
- Solar owned by a third party
Utilities
- Forced Air Heating System
- Vented Exhaust Fan
- Separate Meters
- Individual Gas Meter
- Satellite Dish
Listing and Financial Details
- Assessor Parcel Number 062-451-270
Ownership History
Purchase Details
Home Financials for this Owner
Home Financials are based on the most recent Mortgage that was taken out on this home.Similar Homes in Menlo Park, CA
Home Values in the Area
Average Home Value in this Area
Purchase History
| Date | Buyer | Sale Price | Title Company |
|---|---|---|---|
| Pracht Benjamin | $3,350,000 | Lawyers Title Company |
Mortgage History
| Date | Status | Borrower | Loan Amount |
|---|---|---|---|
| Open | Pracht And Aaron Revocable Tru | $1,434,000 | |
| Closed | Pracht Benjamin | $1,434,000 | |
| Closed | Pracht Benjamin | $1,464,000 | |
| Closed | Pracht Benjamin | $1,500,000 | |
| Open | Pracht Benjamin | $2,500,000 | |
| Previous Owner | Cosgrove John R | $169,500 | |
| Previous Owner | Cosgrove John R | $417,000 | |
| Previous Owner | Cosgrove John R | $500,000 | |
| Previous Owner | Cosgrove John R | $460,000 | |
| Previous Owner | Cosgrove John R | $500,000 |
Property History
| Date | Event | Price | Change | Sq Ft Price |
|---|---|---|---|---|
| 10/27/2017 10/27/17 | Sold | $3,350,000 | +29.1% | $1,479 / Sq Ft |
| 10/04/2017 10/04/17 | Pending | -- | -- | -- |
| 09/25/2017 09/25/17 | For Sale | $2,595,000 | -- | $1,146 / Sq Ft |
Tax History Compared to Growth
Tax History
| Year | Tax Paid | Tax Assessment Tax Assessment Total Assessment is a certain percentage of the fair market value that is determined by local assessors to be the total taxable value of land and additions on the property. | Land | Improvement |
|---|---|---|---|---|
| 2023 | $43,667 | $3,663,712 | $2,564,599 | $1,099,113 |
| 2022 | $41,712 | $3,591,875 | $2,514,313 | $1,077,562 |
| 2021 | $34,258 | $2,910,000 | $2,037,000 | $873,000 |
| 2020 | $40,717 | $3,485,340 | $2,439,738 | $1,045,602 |
| 2019 | $40,169 | $3,417,000 | $2,391,900 | $1,025,100 |
| 2018 | $39,193 | $3,350,000 | $2,345,000 | $1,005,000 |
| 2017 | $9,487 | $657,471 | $389,134 | $268,337 |
| 2016 | $9,110 | $644,580 | $381,504 | $263,076 |
| 2015 | $8,977 | $634,899 | $375,774 | $259,125 |
| 2014 | $8,776 | $622,464 | $368,414 | $254,050 |
Agents Affiliated with this Home
-
Elaine White

Seller's Agent in 2017
Elaine White
Coldwell Banker Realty
(650) 566-5323
56 Total Sales
-
C
Buyer's Agent in 2017
Charlene Chang
Compass
Map
Source: MLSListings
MLS Number: ML81679206
APN: 062-451-270
- 341 Linfield Dr
- 15 Kent Place
- 171 E Creek Dr
- 320 Palo Alto Ave Unit B1
- 20 Willow Rd Unit 13
- 426 Palo Alto Ave
- 21 Willow Rd Unit 45
- 101 Alma St Unit 503
- 241 El Camino Real
- 262 Hawthorne Ave
- 117 Seminary Dr
- 360 Everett Ave Unit 5B
- 183 Everett Ave
- 333 Waverley St
- 251 Middlefield Rd
- 766 Nash Ave
- 128 Cornell Rd
- 208 Ravenswood Ave
- 240 Marmona Dr
- 810 Cambridge Ave
- 295 E Creek Dr
- 311 Linfield Dr
- 241 E Creek Dr
- 291 Linfield Dr
- 321 Linfield Place
- 325 Linfield Place
- 260 E Creek Dr
- 231 E Creek Dr
- 300 Sherwood Way
- 300 Linfield Dr
- 280 Linfield Dr
- 250 E Creek Dr
- 261 Linfield Dr Unit 1
- 261 Linfield Dr Unit 2
- 261 Linfield Dr Unit 3
- 261 Linfield Dr
- 329 Linfield Place
- 221 E Creek Dr
- 260 Linfield Dr Unit 3
- 260 Linfield Dr Unit 2
