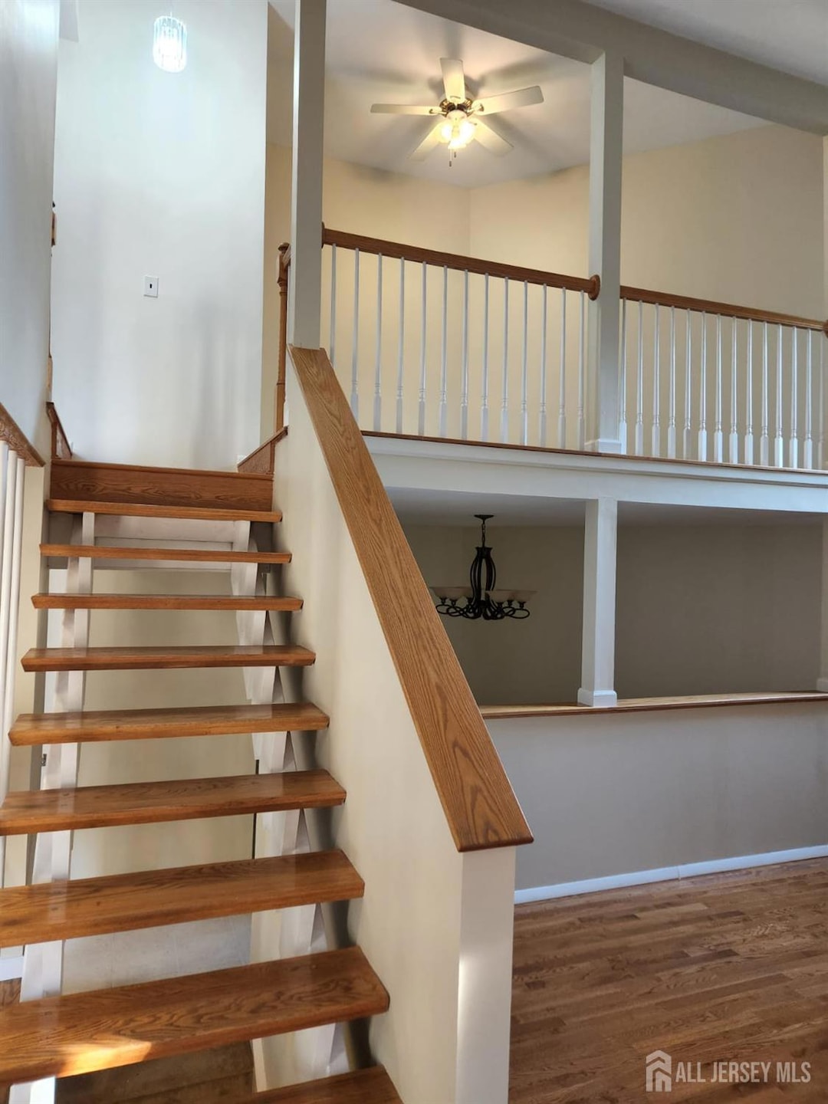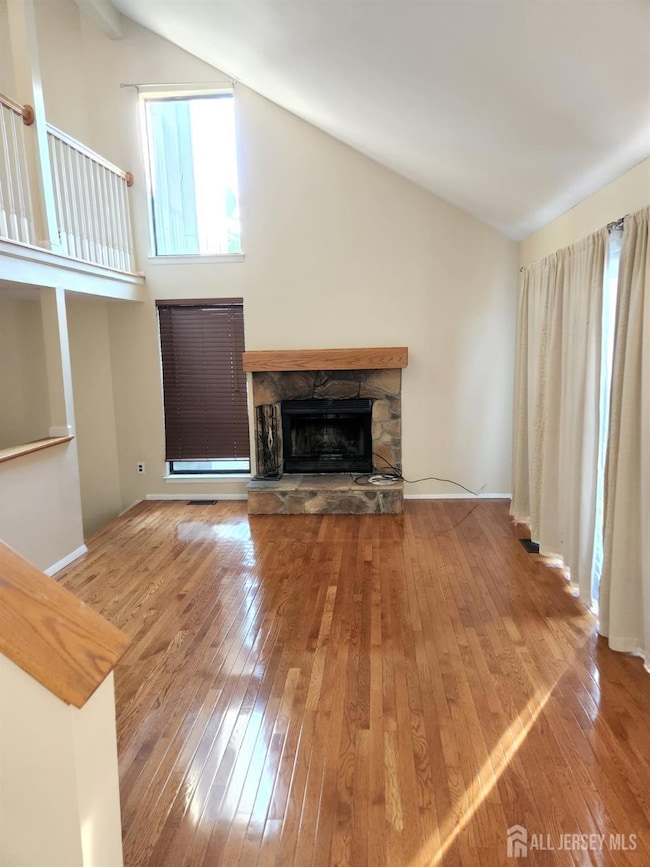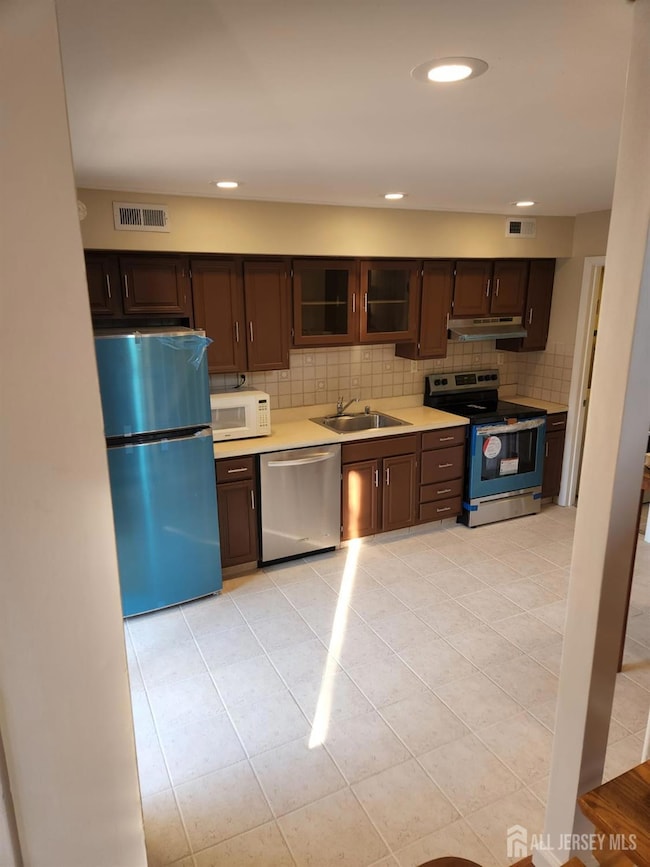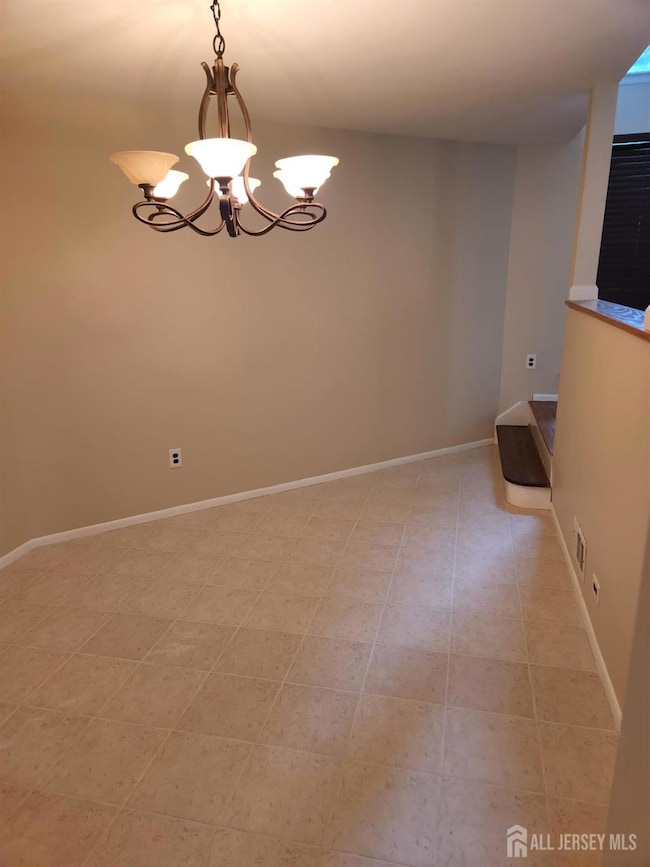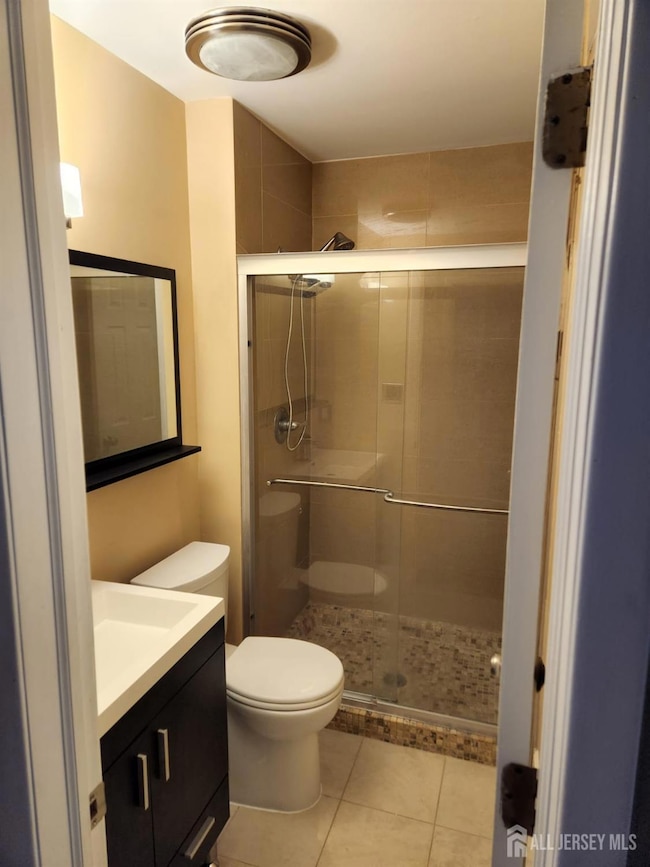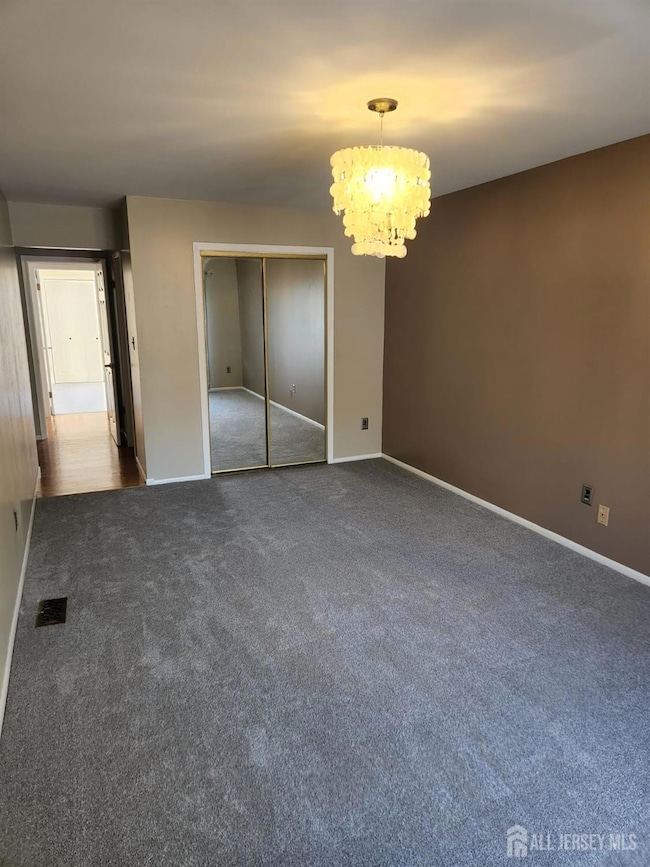295 Gemini Dr Unit 3B Hillsborough, NJ 08844
2
Beds
2.5
Baths
1,343
Sq Ft
1985
Built
Highlights
- Cathedral Ceiling
- Wood Flooring
- Loft
- Hillsborough High School Rated A
- Attic
- Formal Dining Room
About This Home
A highly desirable 2 bedroom, 2 1/2 bath townhome in Hillsborough Township is available to move right in! This property provides numerous amenities, including a jogging and bike path, playground, and an outdoor community pool. Conveniently located next to shopping centers, parks, and educational institutions. The unit is equipped with a balcony, central air, fireplace, forced heating, dishwasher, hardwood floors and some carpeting. Also, it has some storage space, and an in-unit laundry.
Townhouse Details
Home Type
- Townhome
Est. Annual Taxes
- $7,254
Year Built
- Built in 1985
Parking
- 1 Car Attached Garage
- Garage Door Opener
Home Design
- Slab Foundation
Interior Spaces
- 1,343 Sq Ft Home
- 2-Story Property
- Cathedral Ceiling
- Ceiling Fan
- Wood Burning Fireplace
- Family Room
- Formal Dining Room
- Loft
- Storage
- Attic
Kitchen
- Eat-In Kitchen
- Electric Oven or Range
- Stove
- Range
- Microwave
- Dishwasher
Flooring
- Wood
- Carpet
- Ceramic Tile
Bedrooms and Bathrooms
- 2 Bedrooms
Laundry
- Laundry Room
- Washer and Dryer
Home Security
Utilities
- Forced Air Heating and Cooling System
- Natural Gas Connected
- Water Heater
Listing and Financial Details
- Tenant pays for electricity, gas
- 12 Month Lease Term
Community Details
Overview
- Association fees include water
- Meadows Bldg 03 Subdivision
Security
- Fire and Smoke Detector
Map
Source: All Jersey MLS
MLS Number: 2602467R
APN: 10-00163-06-00002-0000-C1632
Nearby Homes
- 118 Bluebird Dr Unit 3A
- 277 Gemini Dr Unit 1B
- 3120 Revere Ct
- 897 Merritt Dr Unit D
- 3011 Revere Ct
- 3007 Revere Ct
- 911 Merritt Dr Unit B2
- 3320 Richmond Ct
- 912 Merritt Dr Unit D
- 807 Eves Dr Unit 1B
- 806 Eves Dr Unit 1B
- 3610 Royce Ct
- 597 Auten Rd Unit 2
- 595 Auten Rd Unit 5
- 4 Marshall Rd
- 104 Devonshire Ct
- 3733 Bloomingdale Dr
- 0-37-33 Bloomingdale Dr
- 59 Wesley Rd
- 3512 Bloomingdale Dr
- 118 Bluebird Dr Unit 3A
- 3021 Revere Ct
- 5A Passe Ct
- 779 Eves Dr
- 3320 Richmond Ct
- 3705 Royce Ct
- 807 Eves Dr Unit 3P
- 4823 Bloomingdale Dr
- 806 Eves Dr Unit 2M
- 348 Gemini Dr
- 4621 Bloomingdale Dr Unit 21
- 587 Auten Rd Unit 1
- 111 Bree Ct
- 5 Bloomingdale Dr
- 43 New Amwell Rd
- 13 Downbury Ct
- 1 Durling Way
- 692 US Highway 206 Unit 202
- 692 US Highway 206 Unit 203
- 692 US Highway 206 Unit 205
