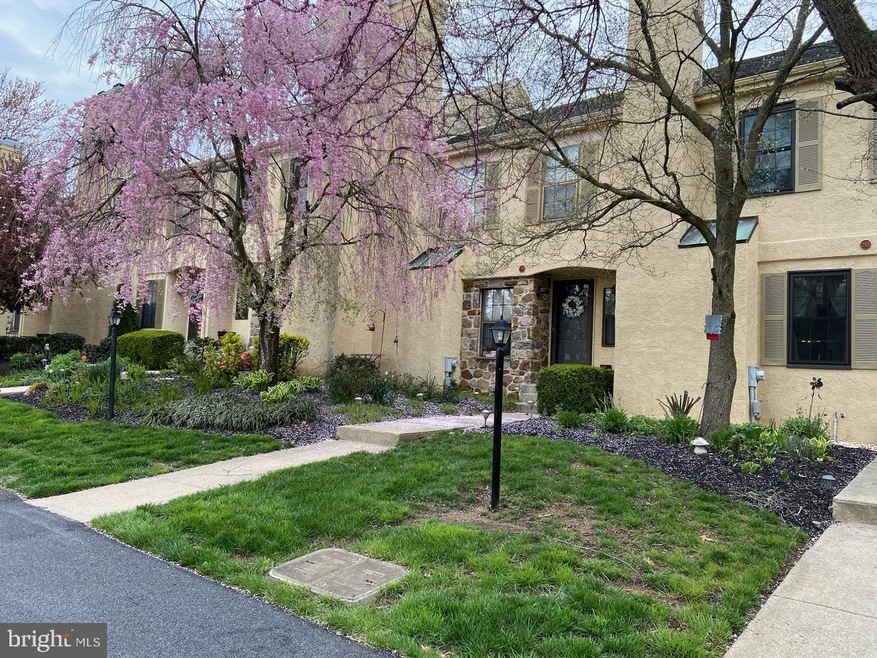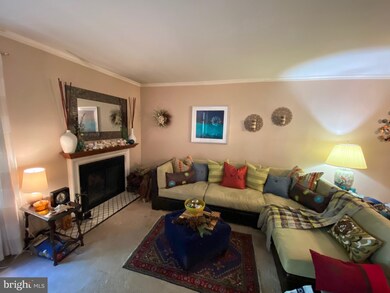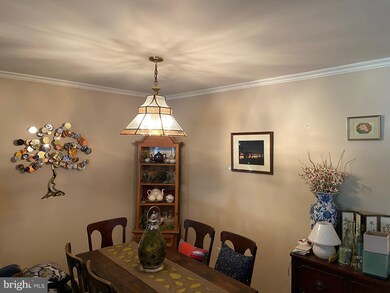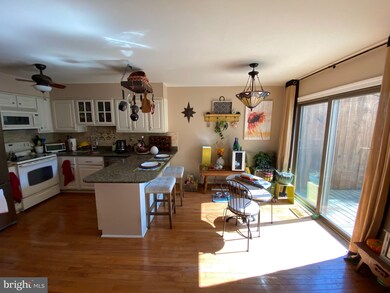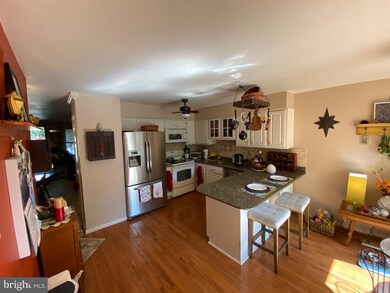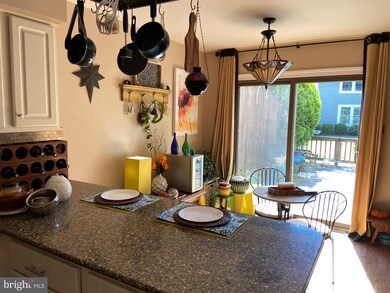
295 Mcintosh Rd Unit 111 West Chester, PA 19382
East Bradford Township NeighborhoodHighlights
- Traditional Architecture
- Wood Flooring
- Breakfast Room
- Hillsdale Elementary School Rated A
- Community Pool
- Jogging Path
About This Home
As of May 2023Location, Location, Location! Welcome home to a 3 BR 2 1/2 BA Bradford Square townhome. Unique opportunity to live in a quiet well-established neighborhood located just outside the borough and within a short walking distance of the historic downtown of West Chester. Enjoy convenient access to plenty of restaurants, bars, shopping, theater, and various fun family-friendly festivals and parades throughout the year. Enter in to the hardwood entry foyer that steps down to a spacious LR/DR with wood burning fireplace. Eat-in kitchen that has been updated with stainless-steel Refrigerator, 2 drawer Stainless steel dishwasher, granite counter tops with breakfast bar and a breakfast area with a sliding door to a large deck with a gate for access to a rear common area and a community walking trail. Nice sized family room with cathedral ceiling, large pantry and a powder room. Upstairs you will find an oversize MBR with private bath, 2nd floor laundry area, hall bath and another spacious bedroom. Finished 3rd floor loft with skylights that can be used as a 3rd bedroom, office, exercise area or a playroom. Large Unfinished Basement area for plenty of storage and flexible use space. Home is priced for the new owner to make it their own! The HOA fee covers lawn care, snow removal, trash, parking spaces, swimming pool, tennis court and playground. You will love all the comings and goings of the West Chester Boro and find Bradford Square convenient for Shopping at nearby Bradford Plaza and Everhart park. Easy commute to Wilmington, Great Valley, and Philadelphia. All this and in the award-winning West Chester Area School District with low HOA and Taxes.
Last Agent to Sell the Property
Keller Williams Real Estate - West Chester License #RS291536

Townhouse Details
Home Type
- Townhome
Est. Annual Taxes
- $3,259
Year Built
- Built in 1986
HOA Fees
- $153 Monthly HOA Fees
Parking
- Parking Lot
Home Design
- Traditional Architecture
- Architectural Shingle Roof
- Stucco
Interior Spaces
- 2,086 Sq Ft Home
- Property has 3 Levels
- Built-In Features
- Ceiling Fan
- Skylights
- Recessed Lighting
- Wood Burning Fireplace
- Fireplace Mantel
- Window Treatments
- Entrance Foyer
- Family Room Off Kitchen
- Combination Dining and Living Room
- Basement Fills Entire Space Under The House
Kitchen
- Breakfast Room
- Eat-In Kitchen
- Electric Oven or Range
- Dishwasher
- Kitchen Island
Flooring
- Wood
- Carpet
Bedrooms and Bathrooms
- 3 Bedrooms
- En-Suite Bathroom
- Bathtub with Shower
- Walk-in Shower
Laundry
- Laundry Room
- Laundry on upper level
- Electric Dryer
Schools
- Hillsdale Elementary School
- Pierce Middle School
- Henderson High School
Utilities
- Central Air
- Heat Pump System
- Electric Water Heater
Additional Features
- Exterior Lighting
- 1,700 Sq Ft Lot
Listing and Financial Details
- Assessor Parcel Number 51-05 -0503
Community Details
Overview
- Association fees include common area maintenance, lawn care rear, lawn care side, lawn care front, lawn maintenance, management, parking fee, reserve funds, snow removal, trash
- Bradford Square Subdivision
- Property Manager
Recreation
- Tennis Courts
- Community Pool
- Jogging Path
Ownership History
Purchase Details
Home Financials for this Owner
Home Financials are based on the most recent Mortgage that was taken out on this home.Purchase Details
Home Financials for this Owner
Home Financials are based on the most recent Mortgage that was taken out on this home.Purchase Details
Map
Similar Homes in West Chester, PA
Home Values in the Area
Average Home Value in this Area
Purchase History
| Date | Type | Sale Price | Title Company |
|---|---|---|---|
| Special Warranty Deed | $396,000 | None Listed On Document | |
| Deed | $295,000 | None Available | |
| Deed | $179,000 | -- |
Mortgage History
| Date | Status | Loan Amount | Loan Type |
|---|---|---|---|
| Open | $356,000 | New Conventional | |
| Previous Owner | $289,656 | FHA | |
| Previous Owner | $150,000 | Credit Line Revolving | |
| Previous Owner | $138,000 | Credit Line Revolving |
Property History
| Date | Event | Price | Change | Sq Ft Price |
|---|---|---|---|---|
| 05/10/2023 05/10/23 | Sold | $396,000 | +34.2% | $190 / Sq Ft |
| 03/15/2023 03/15/23 | Pending | -- | -- | -- |
| 08/06/2020 08/06/20 | Sold | $295,000 | +3.5% | $141 / Sq Ft |
| 06/29/2020 06/29/20 | Pending | -- | -- | -- |
| 06/27/2020 06/27/20 | For Sale | $285,000 | -- | $137 / Sq Ft |
Tax History
| Year | Tax Paid | Tax Assessment Tax Assessment Total Assessment is a certain percentage of the fair market value that is determined by local assessors to be the total taxable value of land and additions on the property. | Land | Improvement |
|---|---|---|---|---|
| 2024 | $3,432 | $118,390 | $20,310 | $98,080 |
| 2023 | $3,402 | $118,390 | $20,310 | $98,080 |
| 2022 | $3,358 | $118,390 | $20,310 | $98,080 |
| 2021 | $3,281 | $118,390 | $20,310 | $98,080 |
| 2020 | $3,259 | $118,390 | $20,310 | $98,080 |
| 2019 | $3,154 | $118,390 | $20,310 | $98,080 |
| 2018 | $3,084 | $118,390 | $20,310 | $98,080 |
| 2017 | $3,015 | $118,390 | $20,310 | $98,080 |
| 2016 | $2,512 | $118,390 | $20,310 | $98,080 |
| 2015 | $2,512 | $118,390 | $20,310 | $98,080 |
| 2014 | $2,512 | $118,390 | $20,310 | $98,080 |
Source: Bright MLS
MLS Number: PACT509352
APN: 51-005-0503.0000
- 715 Bradford Terrace Unit 263
- 328 Mcintosh Rd Unit 1
- 362 Star Tavern Ln
- 365 Star Tavern Ln
- 769 Bradford Terrace Unit 236
- 315 Star Tavern Ln
- 350 Star Tavern Ln
- 786 Bradford Terrace Unit 195
- 231 Wencin Way
- 410 N Everhart Ave Unit 410B
- 268 Yorkminster Rd Unit 1201
- 411 W Gay St
- 417 W Market St
- 721 Mercers Mill Ln Unit 701
- 431 N New St
- 401 N New St
- 527 N New St
- 712 Mercers Mill Ln Unit 301
- 311 Hannum Ave
- 419 W Union St
