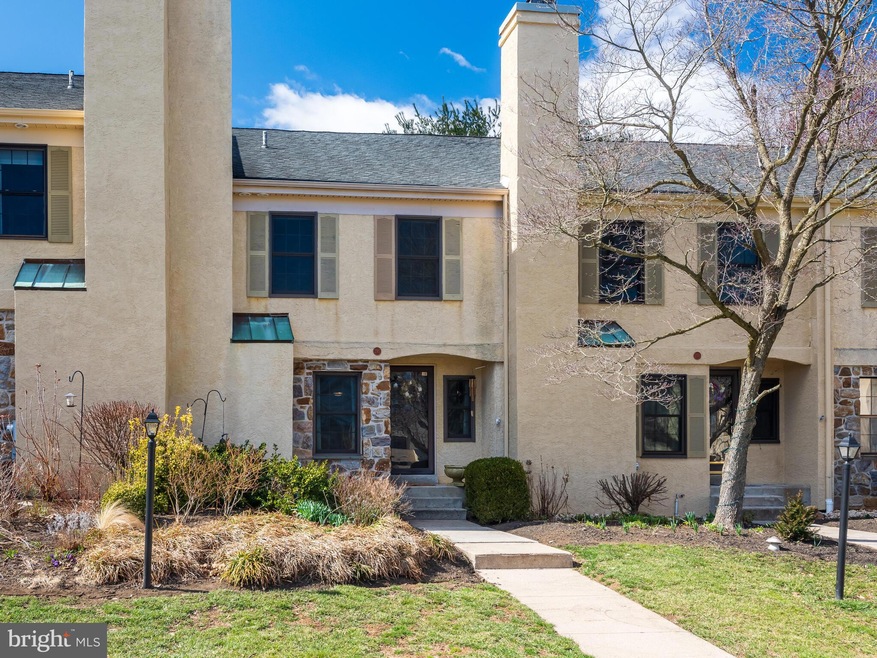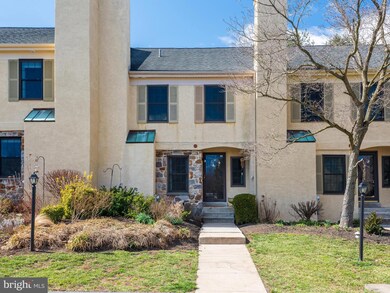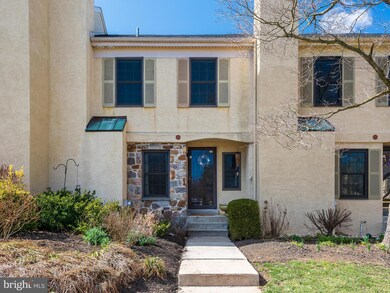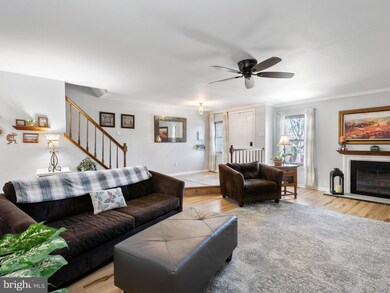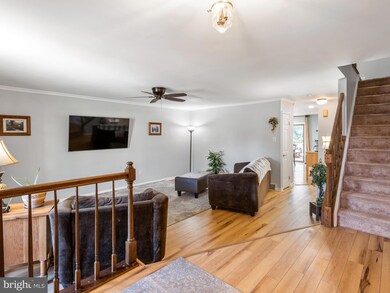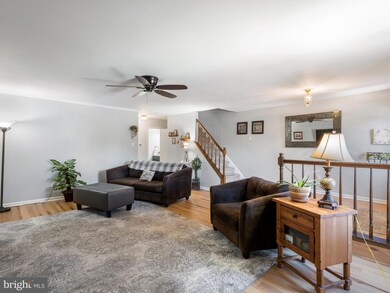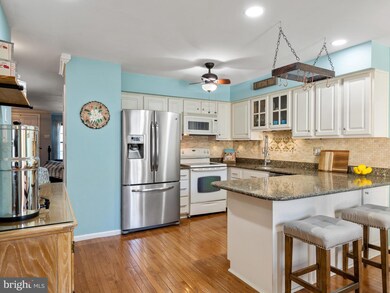
295 Mcintosh Rd Unit 111 West Chester, PA 19382
East Bradford Township NeighborhoodHighlights
- Colonial Architecture
- Deck
- Wood Flooring
- Hillsdale Elementary School Rated A
- Traditional Floor Plan
- Combination Kitchen and Living
About This Home
As of May 2023OPEN HOUSES CANCELLED - Planned open houses on Sunday 3/19 and Tuesday 3/21 have been CANCELLED due to home being sold. Welcome to your new home in sought-after Bradford Square, a park-like community within walking distance of downtown West Chester. This updated home features 3 bedrooms, 2.5 baths and is one of the rare homes in the community with a full basement. The oversized living room with wood-burning fireplace offers multiple options for entertaining and relaxing. It leads to an expansive, bright, and sunny eat-in kitchen with white cabinetry, granite counters and stainless-steel appliances. With ample space for meal prep and pantry storage, a coffee bar or just relaxing, you will be expanding your culinary talents! The lovely dining area of the kitchen is filled with morning sun and flows seamlessly to the deck. Just off the kitchen and open to it is a comfortable seating area for relaxing, reading a book or watching a movie. It would also make an ideal home office. Step outside onto the oversized deck and picture yourself enjoying summer evenings with a glass of wine and dinner on the grill. There is access off the deck to the green space behind the home. Upstairs, you will find a large primary suite with cozy sitting area, dual closets and dressing area, along with the primary bath. There is one more large bedroom on this level, along with a hall bath and laundry area featuring front-loading LG washer & dryer. Bedroom #3 is on the top level and features double closets, skylights, new paint and flooring. Recent updates to the home include new windows, new recessed lighting, new paint throughout and new laminate flooring in the living room, upstairs hallway and third bedroom. Enjoy all this wonderful home and community have to offer, including a community pool, tennis courts, and walking trails…all in the West Chester Area School District. All the activity of downtown is just a short walk away. West Chester University is just 5 minutes, Chester County Hospital is 10, or easily access routes 202, 322. Exton, Malvern and Downingtown are all under 20 minutes, making this home the perfect spot. Welcome Home!
Townhouse Details
Home Type
- Townhome
Est. Annual Taxes
- $3,402
Year Built
- Built in 1986
Lot Details
- 1,700 Sq Ft Lot
- Property is in very good condition
HOA Fees
- $177 Monthly HOA Fees
Home Design
- Colonial Architecture
- Poured Concrete
- Architectural Shingle Roof
- Concrete Perimeter Foundation
- Stucco
Interior Spaces
- 2,086 Sq Ft Home
- Property has 3 Levels
- Traditional Floor Plan
- Built-In Features
- Crown Molding
- Ceiling Fan
- Skylights
- Recessed Lighting
- Wood Burning Fireplace
- Replacement Windows
- Double Hung Windows
- Sliding Doors
- Family Room Off Kitchen
- Combination Kitchen and Living
- Dining Room
- Basement
Kitchen
- Breakfast Room
- Eat-In Kitchen
- Electric Oven or Range
- Built-In Range
- Built-In Microwave
- Extra Refrigerator or Freezer
- Dishwasher
- Upgraded Countertops
Flooring
- Wood
- Partially Carpeted
- Ceramic Tile
- Luxury Vinyl Plank Tile
Bedrooms and Bathrooms
- 3 Bedrooms
- En-Suite Primary Bedroom
- En-Suite Bathroom
- Bathtub with Shower
Laundry
- Laundry Room
- Laundry on upper level
- Electric Dryer
- Washer
Parking
- 2 Open Parking Spaces
- 2 Parking Spaces
- Parking Lot
- 1 Assigned Parking Space
Eco-Friendly Details
- Energy-Efficient Windows
Outdoor Features
- Deck
- Exterior Lighting
Schools
- Hillsdale Elementary School
- E.N. Peirce Middle School
- B. Reed Henderson High School
Utilities
- Central Air
- Heat Pump System
- Electric Water Heater
Listing and Financial Details
- Tax Lot 0503
- Assessor Parcel Number 51-05 -0503
Community Details
Overview
- $750 Capital Contribution Fee
- Association fees include common area maintenance, lawn maintenance, parking fee, snow removal, trash, management, pool(s)
- Bradford Square HOA, Phone Number (215) 942-6621
- Bradford Square Subdivision
- Property Manager
Recreation
- Tennis Courts
- Community Playground
- Community Pool
- Jogging Path
Pet Policy
- Limit on the number of pets
- Dogs and Cats Allowed
Ownership History
Purchase Details
Home Financials for this Owner
Home Financials are based on the most recent Mortgage that was taken out on this home.Purchase Details
Home Financials for this Owner
Home Financials are based on the most recent Mortgage that was taken out on this home.Purchase Details
Map
Similar Homes in West Chester, PA
Home Values in the Area
Average Home Value in this Area
Purchase History
| Date | Type | Sale Price | Title Company |
|---|---|---|---|
| Special Warranty Deed | $396,000 | None Listed On Document | |
| Deed | $295,000 | None Available | |
| Deed | $179,000 | -- |
Mortgage History
| Date | Status | Loan Amount | Loan Type |
|---|---|---|---|
| Open | $356,000 | New Conventional | |
| Previous Owner | $289,656 | FHA | |
| Previous Owner | $150,000 | Credit Line Revolving | |
| Previous Owner | $138,000 | Credit Line Revolving |
Property History
| Date | Event | Price | Change | Sq Ft Price |
|---|---|---|---|---|
| 05/10/2023 05/10/23 | Sold | $396,000 | +34.2% | $190 / Sq Ft |
| 03/15/2023 03/15/23 | Pending | -- | -- | -- |
| 08/06/2020 08/06/20 | Sold | $295,000 | +3.5% | $141 / Sq Ft |
| 06/29/2020 06/29/20 | Pending | -- | -- | -- |
| 06/27/2020 06/27/20 | For Sale | $285,000 | -- | $137 / Sq Ft |
Tax History
| Year | Tax Paid | Tax Assessment Tax Assessment Total Assessment is a certain percentage of the fair market value that is determined by local assessors to be the total taxable value of land and additions on the property. | Land | Improvement |
|---|---|---|---|---|
| 2024 | $3,432 | $118,390 | $20,310 | $98,080 |
| 2023 | $3,402 | $118,390 | $20,310 | $98,080 |
| 2022 | $3,358 | $118,390 | $20,310 | $98,080 |
| 2021 | $3,281 | $118,390 | $20,310 | $98,080 |
| 2020 | $3,259 | $118,390 | $20,310 | $98,080 |
| 2019 | $3,154 | $118,390 | $20,310 | $98,080 |
| 2018 | $3,084 | $118,390 | $20,310 | $98,080 |
| 2017 | $3,015 | $118,390 | $20,310 | $98,080 |
| 2016 | $2,512 | $118,390 | $20,310 | $98,080 |
| 2015 | $2,512 | $118,390 | $20,310 | $98,080 |
| 2014 | $2,512 | $118,390 | $20,310 | $98,080 |
Source: Bright MLS
MLS Number: PACT2041154
APN: 51-005-0503.0000
- 715 Bradford Terrace Unit 263
- 328 Mcintosh Rd Unit 1
- 362 Star Tavern Ln
- 365 Star Tavern Ln
- 315 Star Tavern Ln
- 350 Star Tavern Ln
- 769 Bradford Terrace Unit 236
- 786 Bradford Terrace Unit 195
- 231 Wencin Way
- 410 N Everhart Ave Unit 410B
- 268 Yorkminster Rd Unit 1201
- 411 W Gay St
- 417 W Market St
- 721 Mercers Mill Ln Unit 701
- 431 N New St
- 401 N New St
- 712 Mercers Mill Ln Unit 301
- 311 Hannum Ave
- 527 N New St
- 419 W Union St
